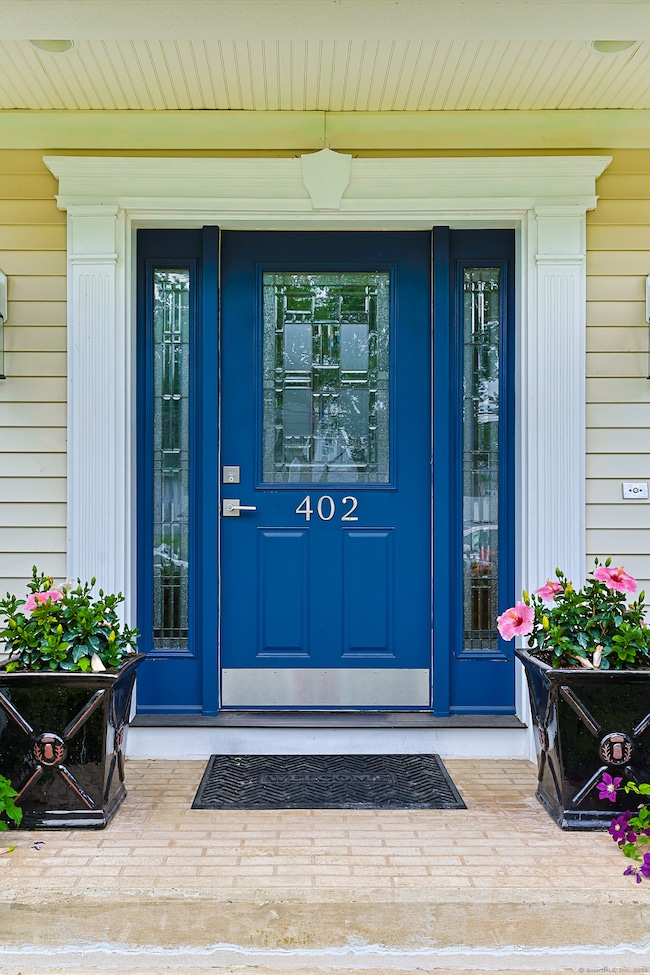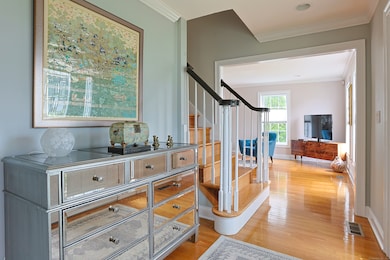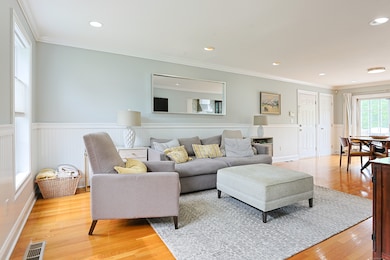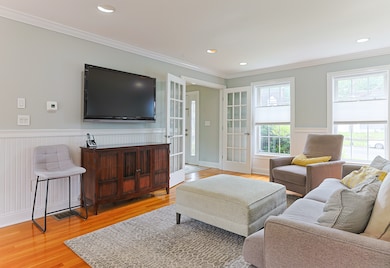
402 Jones Hill Rd West Haven, CT 06516
West Shore NeighborhoodEstimated payment $4,896/month
Highlights
- Open Floorplan
- Deck
- Attic
- Colonial Architecture
- Property is near public transit
- 1 Fireplace
About This Home
Impressive West Shore Colonial complete with all of your wants and needs has been lovingly cared for by original owner! As you enter you will be pleased with the roomy foyer leading into the living room through glass French doors open to the dining area with sliders to the rear top deck. The gourmet kitchen has ample cabinetry, quartz countertops, breakfast bar, tile backsplash, hooded vent, updated appliances and walk in pantry. Through the butler's door you enter the formal dining room (currently used as a sitting room) with fireplace. Second level primary suite features 2 walk in closets furnished with 11 ft solid wood closet systems as well as spacious bathroom with heated floors, new cabinetry and quartz countertops. Second level is completed with additional bedrooms, extra room above garage with laundry, full bath and access to walk up attic. Lower level partially finished with sliders that walk out to covered patio. This home has been freshly painted, has gorgeous hardwood floors, recessed lighting, crown molding, newer AC, new blinds and shades, irrigation system and newer driveway. Beautifully landscaped property also provides a great entertaining or relaxing space with an upper and lower deck as well as a patio and vinyl fencing for privacy. Located 1.5 miles from West Haven's beautiful beaches, 2.5 miles from the West Haven Train Station and convenient to I-91, I-95, Rt. 15 as well as restaurants and shopping. This home will not disappoint!
Home Details
Home Type
- Single Family
Est. Annual Taxes
- $13,127
Year Built
- Built in 2002
Lot Details
- 0.3 Acre Lot
- Level Lot
- Sprinkler System
- Property is zoned R1
Home Design
- Colonial Architecture
- Concrete Foundation
- Frame Construction
- Shingle Roof
- Vinyl Siding
Interior Spaces
- Open Floorplan
- Central Vacuum
- Ceiling Fan
- 1 Fireplace
- Thermal Windows
Kitchen
- Electric Range
- Range Hood
- Microwave
- Dishwasher
- Disposal
Bedrooms and Bathrooms
- 4 Bedrooms
Laundry
- Laundry Room
- Laundry on upper level
- Dryer
- Washer
Attic
- Storage In Attic
- Pull Down Stairs to Attic
Partially Finished Basement
- Walk-Out Basement
- Basement Fills Entire Space Under The House
- Interior Basement Entry
- Basement Storage
Parking
- 2 Car Garage
- Parking Deck
- Automatic Garage Door Opener
- Private Driveway
Outdoor Features
- Deck
- Rain Gutters
Location
- Property is near public transit
- Property is near a bus stop
Schools
- Bailey Middle School
- Carrigan Middle School
- West Haven High School
Utilities
- Central Air
- Cooling System Mounted In Outer Wall Opening
- Heating System Uses Oil
- Programmable Thermostat
- Oil Water Heater
- Fuel Tank Located in Basement
- Cable TV Available
Community Details
- Public Transportation
Listing and Financial Details
- Assessor Parcel Number 2399328
Map
Home Values in the Area
Average Home Value in this Area
Tax History
| Year | Tax Paid | Tax Assessment Tax Assessment Total Assessment is a certain percentage of the fair market value that is determined by local assessors to be the total taxable value of land and additions on the property. | Land | Improvement |
|---|---|---|---|---|
| 2025 | $13,127 | $399,350 | $91,490 | $307,860 |
| 2024 | $12,917 | $275,660 | $63,350 | $212,310 |
| 2023 | $12,432 | $275,660 | $63,350 | $212,310 |
| 2022 | $12,209 | $275,660 | $63,350 | $212,310 |
| 2021 | $12,209 | $275,660 | $63,350 | $212,310 |
| 2020 | $12,767 | $262,640 | $58,730 | $203,910 |
| 2019 | $12,360 | $262,640 | $58,730 | $203,910 |
| 2018 | $12,184 | $262,640 | $58,730 | $203,910 |
| 2017 | $11,856 | $262,640 | $58,730 | $203,910 |
| 2016 | $11,724 | $262,640 | $58,730 | $203,910 |
| 2015 | $10,921 | $273,840 | $62,650 | $211,190 |
| 2014 | $10,921 | $273,840 | $62,650 | $211,190 |
Property History
| Date | Event | Price | Change | Sq Ft Price |
|---|---|---|---|---|
| 08/19/2025 08/19/25 | Pending | -- | -- | -- |
| 07/16/2025 07/16/25 | For Sale | $699,000 | -- | $208 / Sq Ft |
Purchase History
| Date | Type | Sale Price | Title Company |
|---|---|---|---|
| Deed | $73,000 | -- | |
| Deed | $73,000 | -- |
Mortgage History
| Date | Status | Loan Amount | Loan Type |
|---|---|---|---|
| Closed | $75,000 | No Value Available | |
| Closed | $70,000 | No Value Available | |
| Closed | $90,550 | Purchase Money Mortgage |
Similar Homes in the area
Source: SmartMLS
MLS Number: 24101190
APN: WHAV-000009-000134-000013
- 11 Peppermill Dr
- 39 Rockefeller Ave
- 156 Milton Ave
- 346 Jones Hill Rd
- 22 Hillside Ave
- 70 Island Ln
- 70 Roosevelt Ave
- 96 Harding Ave
- 47 Lucey Ave
- 347 Shingle Hill Rd
- 137 Harding Ave
- 81 Dawson Ave
- 13 Chin Clift Trail
- 43 Contact Dr
- 45 Arlington St
- 87 Fairview Ave
- 30 Pauline Ave
- 45 Prospect Ave
- 70 Pauline Ave
- 96 Jones Hill Rd Unit D2






