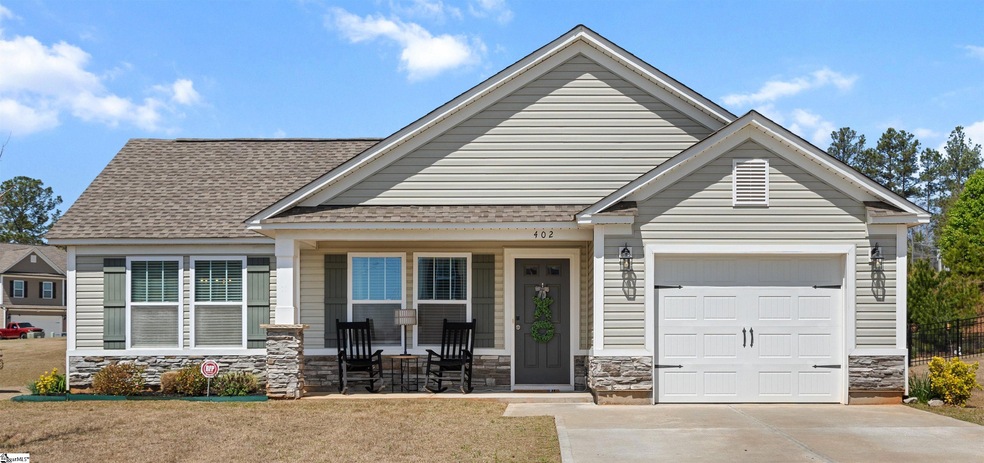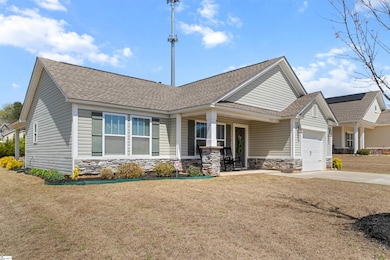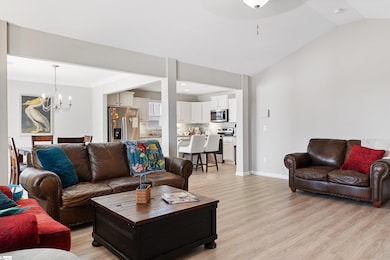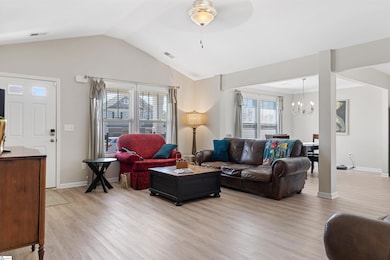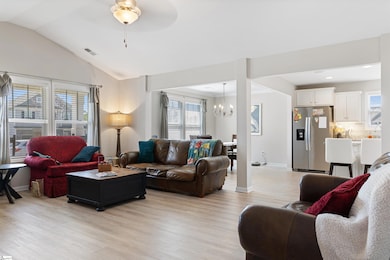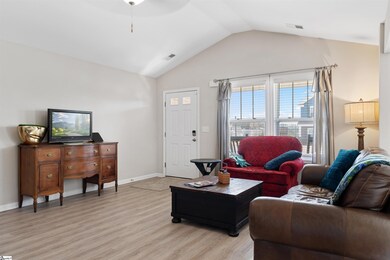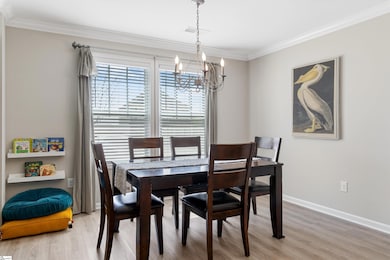
402 Letter Ln Pendleton, SC 29670
Highlights
- Ranch Style House
- Outdoor Fireplace
- Great Room
- Pendleton High School Rated A-
- Cathedral Ceiling
- Granite Countertops
About This Home
As of June 2025This gorgeous ranch in Wren Point with a cozy front porch offers an open floor plan with three bedrooms and 2 baths. The spacious kitchen boasts granite countertops, stainless appliances, gorgeous tile backsplash, undercabinet lighting, speakers in the ceiling, slide out cabinet shelves on the lower cabinets, and an island with room for additional seating. The dining room with crown moulding and the great room with a vaulted ceiling are in the front of the home with natural light streaming in through the numerous windows. There is a home automation system for convenience and security, and the new owner can continue to be monitored if desired. The primary bath has adult height cabinets, two sinks, a step in shower, a linen closet, and a separate water closet. The hall bath also provides two sinks and has a tub/shower with an extra wide soaking tub. The entire home is luxury vinyl plank and vinyl flooring with carpet in the bedrooms. All three of the bedrooms provide large walk in closets, also. The single car garage is wide enough for a car along with abundant storage cabinetry if desired. From the kitchen, enter your relaxing covered porch on your way out to the fire pit in your large back yard. The owners have spent many lazy evenings out by the fire. You will also enjoy your covered front porch on those hot or rainy days. And the entire yard provides irrigation for your convenience. If all of this isn't enough, you will absolutely love the energy efficiency of this home. It provides gas heat, a gas tankless water heater, and a radiant barrier in the attic to reflect the heat back out. All of this will provide you with low utility bills year round. Come take a look!
Last Agent to Sell the Property
Piccirillo Real Estate License #97708 Listed on: 04/03/2025
Last Buyer's Agent
NON MLS MEMBER
Non MLS
Home Details
Home Type
- Single Family
Est. Annual Taxes
- $2,522
Year Built
- Built in 2020
Lot Details
- 0.32 Acre Lot
- Level Lot
- Sprinkler System
HOA Fees
- $25 Monthly HOA Fees
Parking
- 1 Car Attached Garage
Home Design
- Ranch Style House
- Slab Foundation
- Architectural Shingle Roof
- Vinyl Siding
- Stone Exterior Construction
Interior Spaces
- 1,451 Sq Ft Home
- 1,400-1,599 Sq Ft Home
- Smooth Ceilings
- Cathedral Ceiling
- Ceiling Fan
- Insulated Windows
- Tilt-In Windows
- Great Room
- Dining Room
- Storage In Attic
Kitchen
- Free-Standing Electric Range
- Built-In Microwave
- Dishwasher
- Granite Countertops
- Disposal
Flooring
- Carpet
- Luxury Vinyl Plank Tile
Bedrooms and Bathrooms
- 3 Main Level Bedrooms
- Walk-In Closet
- 2 Full Bathrooms
- Garden Bath
Laundry
- Laundry Room
- Laundry on main level
- Washer and Electric Dryer Hookup
Home Security
- Security System Owned
- Fire and Smoke Detector
Outdoor Features
- Covered Patio or Porch
- Outdoor Fireplace
Schools
- Pendleton Elementary School
- Riverside Middle School
- Pendleton High School
Utilities
- Cooling Available
- Heating System Uses Natural Gas
- Tankless Water Heater
- Gas Water Heater
- Cable TV Available
Community Details
- Wren Point Subdivision
- Mandatory home owners association
Listing and Financial Details
- Tax Lot 39
- Assessor Parcel Number 041-06-01-054
Ownership History
Purchase Details
Home Financials for this Owner
Home Financials are based on the most recent Mortgage that was taken out on this home.Purchase Details
Home Financials for this Owner
Home Financials are based on the most recent Mortgage that was taken out on this home.Similar Homes in Pendleton, SC
Home Values in the Area
Average Home Value in this Area
Purchase History
| Date | Type | Sale Price | Title Company |
|---|---|---|---|
| Deed | $288,750 | None Listed On Document | |
| Deed | $288,750 | None Listed On Document | |
| Deed | $265,500 | -- |
Mortgage History
| Date | Status | Loan Amount | Loan Type |
|---|---|---|---|
| Open | $268,975 | VA | |
| Closed | $268,975 | VA | |
| Previous Owner | $212,400 | New Conventional |
Property History
| Date | Event | Price | Change | Sq Ft Price |
|---|---|---|---|---|
| 06/06/2025 06/06/25 | Sold | $288,750 | -3.7% | $206 / Sq Ft |
| 04/28/2025 04/28/25 | Pending | -- | -- | -- |
| 04/03/2025 04/03/25 | For Sale | $299,900 | +13.0% | $214 / Sq Ft |
| 11/01/2022 11/01/22 | Sold | $265,500 | +6.2% | $188 / Sq Ft |
| 09/19/2022 09/19/22 | Pending | -- | -- | -- |
| 09/16/2022 09/16/22 | For Sale | $250,000 | +20.3% | $177 / Sq Ft |
| 04/13/2020 04/13/20 | Sold | $207,800 | 0.0% | $147 / Sq Ft |
| 03/21/2020 03/21/20 | Pending | -- | -- | -- |
| 03/21/2020 03/21/20 | For Sale | $207,800 | -- | $147 / Sq Ft |
Tax History Compared to Growth
Tax History
| Year | Tax Paid | Tax Assessment Tax Assessment Total Assessment is a certain percentage of the fair market value that is determined by local assessors to be the total taxable value of land and additions on the property. | Land | Improvement |
|---|---|---|---|---|
| 2024 | $7,350 | $15,900 | $2,710 | $13,190 |
| 2023 | $7,350 | $15,900 | $2,710 | $13,190 |
| 2022 | $2,522 | $10,310 | $1,800 | $8,510 |
| 2021 | $5,676 | $12,390 | $1,920 | $10,470 |
| 2020 | $865 | $1,920 | $1,920 | $0 |
Agents Affiliated with this Home
-
Anne Piccirillo
A
Seller's Agent in 2025
Anne Piccirillo
Piccirillo Real Estate
(864) 247-8961
144 in this area
225 Total Sales
-
N
Buyer's Agent in 2025
NON MLS MEMBER
Non MLS
-
Amy Pendergast
A
Seller's Agent in 2022
Amy Pendergast
Western Upstate Keller William
(864) 888-7067
6 in this area
86 Total Sales
-
Joey Martin

Seller's Agent in 2020
Joey Martin
JW Martin Real Estate
(864) 653-0173
7 in this area
51 Total Sales
-
Ciro Piccirillo
C
Seller Co-Listing Agent in 2020
Ciro Piccirillo
Piccirillo Real Estate
(864) 247-8960
109 in this area
137 Total Sales
Map
Source: Greater Greenville Association of REALTORS®
MLS Number: 1552945
APN: 041-06-01-054
- 120 Cotesworth St
- 124 Cotesworth St
- 122 Cotesworth St
- 21 Karkinnen Ct
- 148 Adger Rd
- 316 Phillips Dr
- 150 Capslock Trail
- 235 Millhone Way
- 161 Capslock Trail
- 406 Bee Cove Way
- 401 Seaborn Cir
- 612 Seaborn Cir
- 568 Seaborn Cir
- 614 Seaborn Cir
- 211 Crooked Cedar Way
- 223 Grassy Creek Way
- 568 Seaborn Cir
- 606 Seaborn Cir
- 612 Seaborn Cir
- 614 Seaborn Cir
