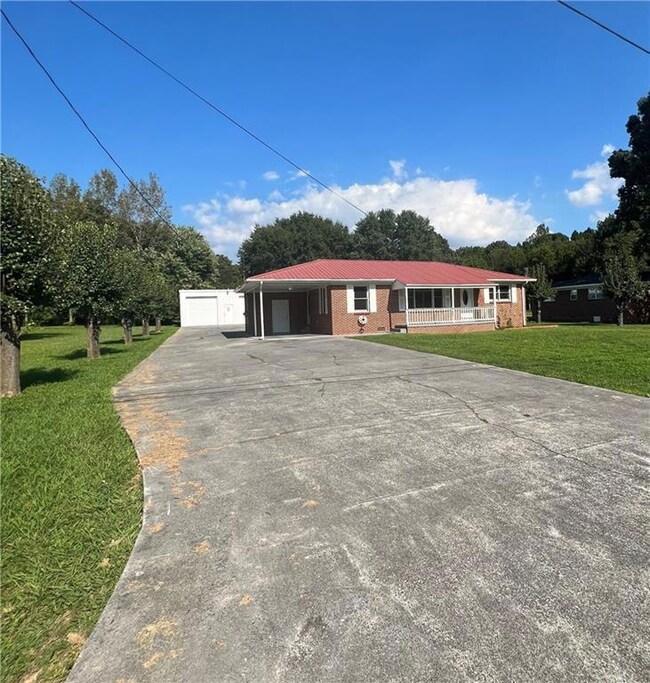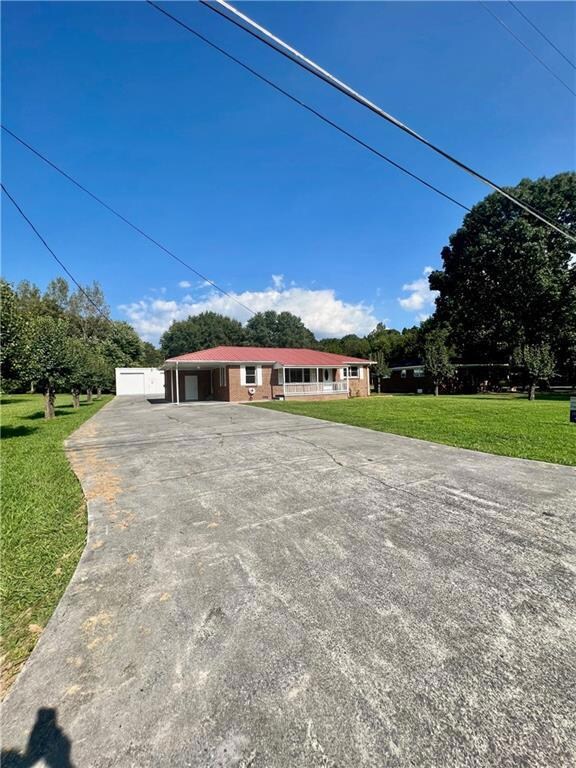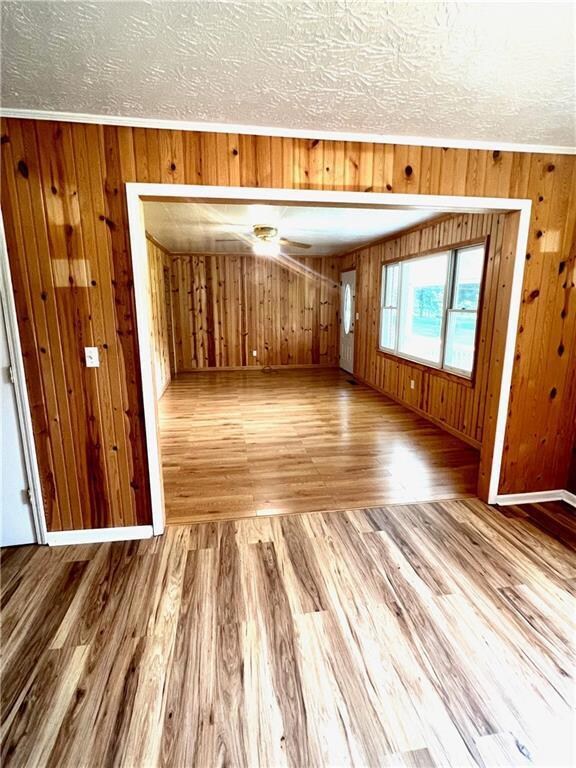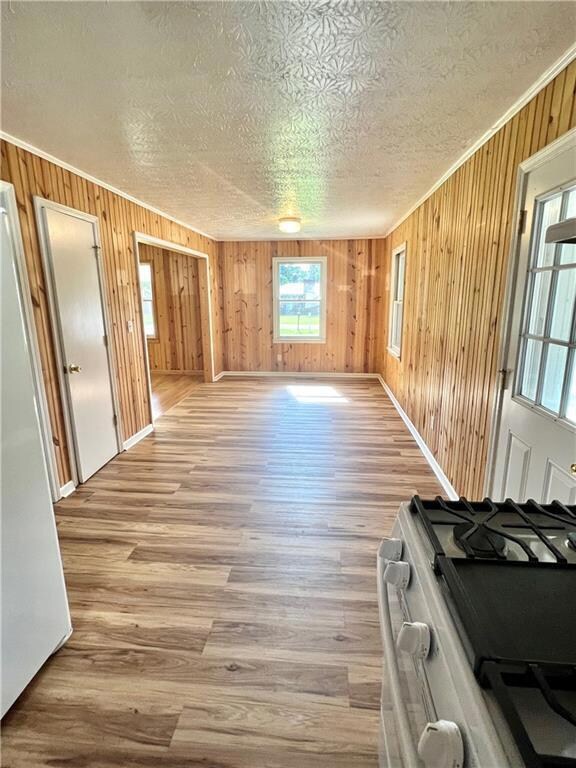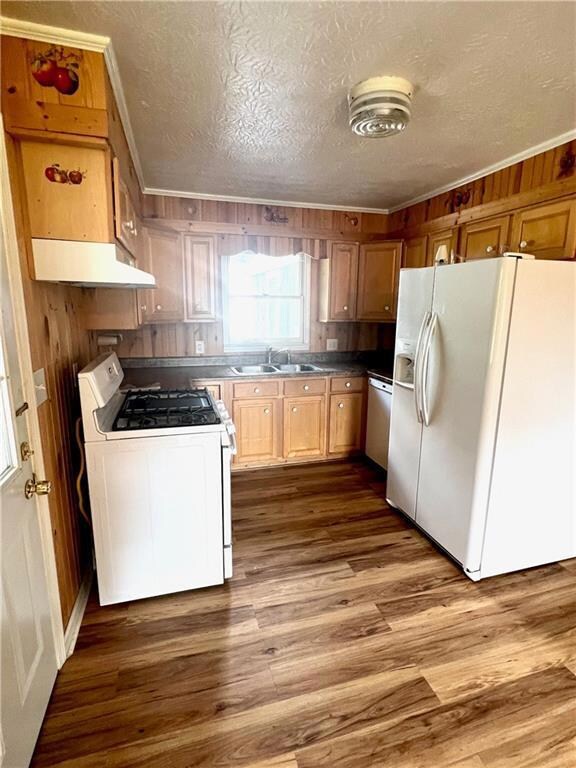402 Linda Ln Calhoun, GA 30701
Estimated payment $1,430/month
Highlights
- Ranch Style House
- Formal Dining Room
- Laundry Room
- Wood Flooring
- Wood Frame Window
- Central Air
About This Home
Step into this delightful 3-bedroom, 1-bath ranch home situated on a spacious .43 acre flat lot in the serene surroundings * Rocking chair front porch welcomes you * Kitchen is open to the oversized dining room * Spacious living room * Oversized screened porch overlooks the private back yard * Step outside, and you are greeted by a vast, green yard, perfect for family gatherings, barbecues, or just a quiet evening under the stars. * The amazing addition of this property is the expansive 4-bay detached garage, a haven for car enthusiasts, hobbyists, or those in need of extra storage space * The garage provides ample room for vehicles, tools, and toys, all secured within its sturdy walls *
Listing Agent
Tracy Lovig
eXp Realty, LLC Brokerage Phone: 8889599461 License #349032 Listed on: 08/10/2023

Home Details
Home Type
- Single Family
Est. Annual Taxes
- $275
Year Built
- Built in 1958
Lot Details
- 0.43 Acre Lot
- Level Lot
- Cleared Lot
Home Design
- Ranch Style House
- Traditional Architecture
- Brick Exterior Construction
- Slab Foundation
- Ridge Vents on the Roof
- Metal Roof
Interior Spaces
- Ceiling Fan
- Wood Frame Window
- Living Room with Fireplace
- Formal Dining Room
- Wood Flooring
- Laundry Room
Kitchen
- Gas Range
- Dishwasher
Bedrooms and Bathrooms
- 3 Bedrooms
- 1 Bathroom
Parking
- 1 Parking Space
- 1 Carport Space
- Open Parking
Schools
- Calhoun Elementary School
- Gordon Lee Middle School
- Gordon Lee High School
Utilities
- Central Air
- Heating System Uses Natural Gas
- Gas Water Heater
- Cable TV Available
Listing and Financial Details
- Assessor Parcel Number 055194
Map
Tax History
| Year | Tax Paid | Tax Assessment Tax Assessment Total Assessment is a certain percentage of the fair market value that is determined by local assessors to be the total taxable value of land and additions on the property. | Land | Improvement |
|---|---|---|---|---|
| 2021 | $229 | $28,040 | $4,200 | $23,840 |
| 2020 | $235 | $28,480 | $4,200 | $24,280 |
| 2019 | $236 | $28,480 | $4,200 | $24,280 |
| 2018 | $245 | $29,400 | $4,200 | $25,200 |
Property History
| Date | Event | Price | List to Sale | Price per Sq Ft |
|---|---|---|---|---|
| 09/14/2023 09/14/23 | Pending | -- | -- | -- |
| 09/01/2023 09/01/23 | Price Changed | $265,000 | -3.6% | -- |
| 08/20/2023 08/20/23 | Price Changed | $275,000 | -1.8% | -- |
| 08/18/2023 08/18/23 | For Sale | $280,000 | -- | -- |
Purchase History
| Date | Type | Sale Price | Title Company |
|---|---|---|---|
| Deed | $64,400 | -- | |
| Deed | $48,000 | -- | |
| Deed | $64,900 | -- |
Source: Carpet Capital Association of REALTORS®
MLS Number: 123368
APN: GC55-194
- 199 Cherry St SE
- 408 Peters St
- 108 Rips Rd
- 119 Telfair St
- 0 Deer Park Ln Unit 10659841
- 0 Deer Park Ln Unit 7692335
- 511 Circle Dr
- 180 Honeysuckle Dr SE
- The Pearson Plan at Laurel Creek
- The Coleman Plan at Laurel Creek
- The Piedmont Plan at Laurel Creek
- The Harrington Plan at Laurel Creek
- The McGinnis Plan at Laurel Creek
- The Caldwell Plan at Laurel Creek
- The Blue Jay II Plan at Laurel Creek
- 0 S Wall St Unit 10665175
- 0 W Belmont Dr Unit 10489910
- 1659 Resaca Lafayette Rd
- 119 Peters St
- 1311 Us Highway 41

