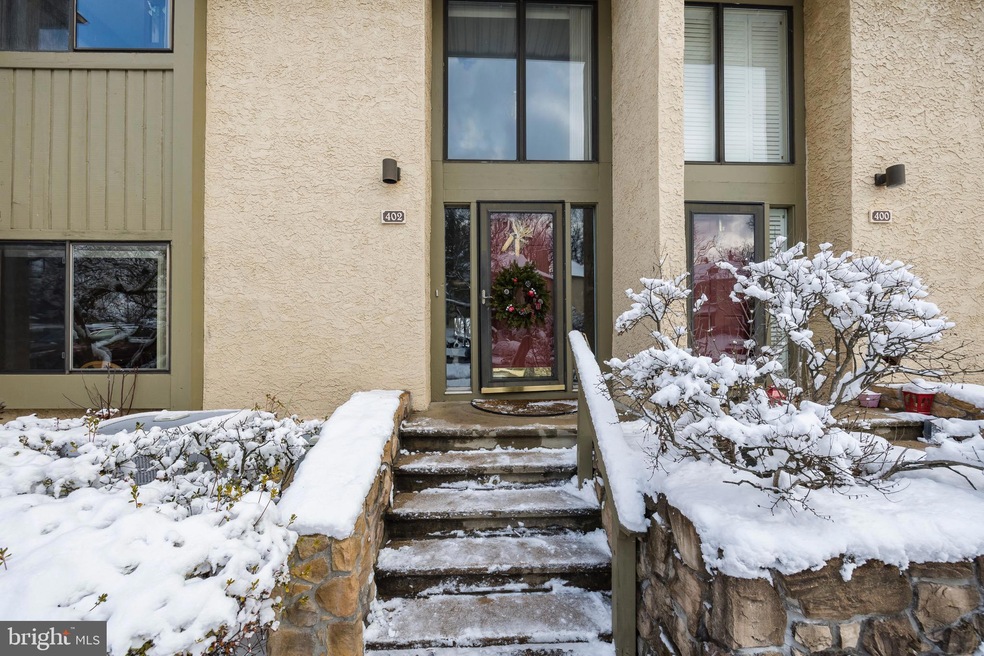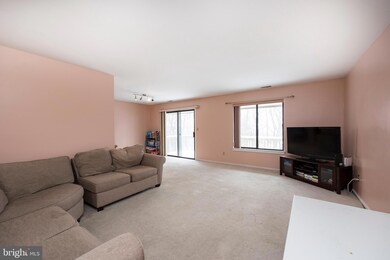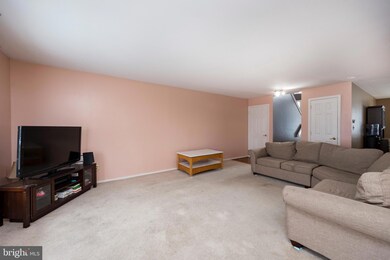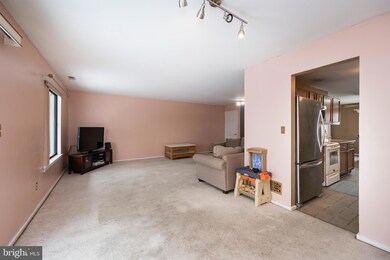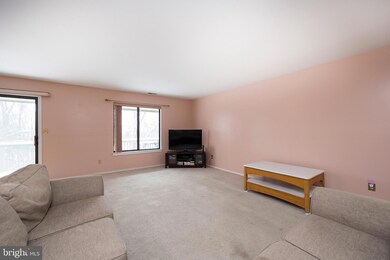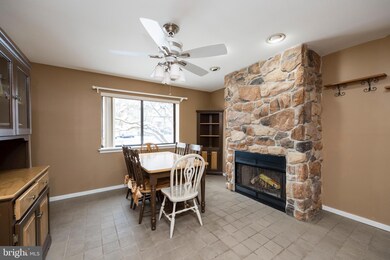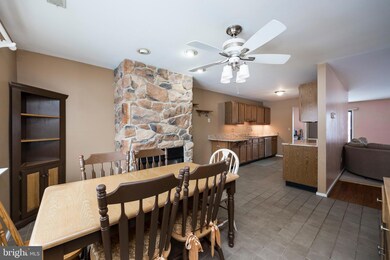
402 Lynetree Dr Unit 11 West Chester, PA 19380
Highlights
- Deck
- Contemporary Architecture
- Butlers Pantry
- Exton Elementary School Rated A
- Wood Flooring
- Eat-In Kitchen
About This Home
As of March 2022Enjoy the tranquil setting and care free living this townhome community offers. The HOA is responsible for the exterior of the home! 3 bedrooms, 3.5 baths, and a fully finished walk-out basement with a full bath located in the highly desirable Lynetree Community, award winning West Chester Schools just minutes from shopping & dining and with easy access to major roadways and the Exton Train Station, Chester Valley trail and just 12 minutes from downtown West Chester. Spacious floor plan and tons of natural light with a contemporary flair. When you first enter this home you are greeted with a tiled entryway and access to the powder room and coat closet. The 1st floor provides access to the living room, family room, dining room, kitchen, and patio. Kitchen has tons of storage with cabinets to the ceiling, plenty of counter space with granite countertops and a cozy eating area with a stone fireplace makes for cozy living in breakfast area perfect for entertaining. Beautiful views to the peacefully rolling, wooded landscape lead you out to the quiet patio. Private wooded backyard with a large deck, The second floor offers a spacious master bedroom with a sitting area and full bath and a second bedroom with its own bath. Finished walkout lower level with large living area, sliders to the patio as well as ample storage, an office area (possibly 3rd bedroom) full bath and a laundry room large. Location, School District and LOW TAXES make this a MUST SEE LISTING!
Last Agent to Sell the Property
Keller Williams Real Estate -Exton Listed on: 01/08/2022

Townhouse Details
Home Type
- Townhome
Est. Annual Taxes
- $3,592
Year Built
- Built in 1987
HOA Fees
- $345 Monthly HOA Fees
Home Design
- Contemporary Architecture
- Pitched Roof
- Concrete Perimeter Foundation
- Stucco
Interior Spaces
- 1,704 Sq Ft Home
- Property has 2 Levels
- Stone Fireplace
- Family Room
- Living Room
- Dining Room
Kitchen
- Eat-In Kitchen
- Butlers Pantry
- Dishwasher
Flooring
- Wood
- Wall to Wall Carpet
- Tile or Brick
Bedrooms and Bathrooms
- 3 Bedrooms
- En-Suite Primary Bedroom
- En-Suite Bathroom
Basement
- Basement Fills Entire Space Under The House
- Laundry in Basement
Utilities
- Central Air
- Heat Pump System
- Electric Water Heater
Additional Features
- Deck
- 875 Sq Ft Lot
Listing and Financial Details
- Tax Lot 0543
- Assessor Parcel Number 41-05 -0543
Community Details
Overview
- $1,000 Capital Contribution Fee
- Association fees include common area maintenance, exterior building maintenance, lawn maintenance, snow removal, trash, insurance
- Lynetree HOA
- Lynetree Subdivision
- Property Manager
Pet Policy
- Pets Allowed
Ownership History
Purchase Details
Home Financials for this Owner
Home Financials are based on the most recent Mortgage that was taken out on this home.Purchase Details
Home Financials for this Owner
Home Financials are based on the most recent Mortgage that was taken out on this home.Purchase Details
Home Financials for this Owner
Home Financials are based on the most recent Mortgage that was taken out on this home.Purchase Details
Purchase Details
Home Financials for this Owner
Home Financials are based on the most recent Mortgage that was taken out on this home.Similar Homes in West Chester, PA
Home Values in the Area
Average Home Value in this Area
Purchase History
| Date | Type | Sale Price | Title Company |
|---|---|---|---|
| Deed | $328,000 | Ta Of The Main Liue Llc | |
| Deed | $259,000 | Heritage Land Transfer Compa | |
| Deed | $240,000 | None Available | |
| Deed | $260,000 | Clt | |
| Deed | $168,000 | -- |
Mortgage History
| Date | Status | Loan Amount | Loan Type |
|---|---|---|---|
| Previous Owner | $207,200 | New Conventional | |
| Previous Owner | $192,000 | New Conventional | |
| Previous Owner | $132,000 | No Value Available |
Property History
| Date | Event | Price | Change | Sq Ft Price |
|---|---|---|---|---|
| 03/04/2022 03/04/22 | Sold | $328,000 | +4.1% | $192 / Sq Ft |
| 01/11/2022 01/11/22 | Pending | -- | -- | -- |
| 01/08/2022 01/08/22 | For Sale | $315,000 | +21.6% | $185 / Sq Ft |
| 11/30/2018 11/30/18 | Sold | $259,000 | 0.0% | $152 / Sq Ft |
| 11/01/2018 11/01/18 | Pending | -- | -- | -- |
| 10/21/2018 10/21/18 | For Sale | $259,000 | +7.9% | $152 / Sq Ft |
| 10/15/2015 10/15/15 | Sold | $240,000 | -0.8% | $141 / Sq Ft |
| 09/23/2015 09/23/15 | Pending | -- | -- | -- |
| 08/07/2015 08/07/15 | Price Changed | $242,000 | -3.2% | $142 / Sq Ft |
| 07/10/2015 07/10/15 | For Sale | $250,000 | -- | $147 / Sq Ft |
Tax History Compared to Growth
Tax History
| Year | Tax Paid | Tax Assessment Tax Assessment Total Assessment is a certain percentage of the fair market value that is determined by local assessors to be the total taxable value of land and additions on the property. | Land | Improvement |
|---|---|---|---|---|
| 2024 | $3,811 | $131,460 | $27,150 | $104,310 |
| 2023 | $3,642 | $131,460 | $27,150 | $104,310 |
| 2022 | $3,592 | $131,460 | $27,150 | $104,310 |
| 2021 | $3,540 | $131,460 | $27,150 | $104,310 |
| 2020 | $3,516 | $131,460 | $27,150 | $104,310 |
| 2019 | $3,465 | $131,460 | $27,150 | $104,310 |
| 2018 | $3,321 | $128,850 | $27,150 | $101,700 |
| 2017 | $3,245 | $128,850 | $27,150 | $101,700 |
| 2016 | $2,737 | $128,850 | $27,150 | $101,700 |
| 2015 | $2,737 | $128,850 | $27,150 | $101,700 |
| 2014 | $2,737 | $128,850 | $27,150 | $101,700 |
Agents Affiliated with this Home
-

Seller's Agent in 2022
Bill McCormick
Keller Williams Real Estate -Exton
(267) 278-4621
175 Total Sales
-

Buyer's Agent in 2022
Thomas Toole III
RE/MAX
(484) 297-9703
1,888 Total Sales
-

Seller's Agent in 2018
Terry Donze
EXP Realty, LLC
(610) 842-9158
40 Total Sales
-

Buyer's Agent in 2018
Eric McGee
Keller Williams Real Estate -Exton
(610) 310-6022
117 Total Sales
-

Seller's Agent in 2015
Ann Slaymaker
RE/MAX
(610) 363-8444
45 Total Sales
Map
Source: Bright MLS
MLS Number: PACT2014986
APN: 41-005-0543.0000
- 411 Lynetree Dr Unit 12-C
- 398 Lynetree Dr Unit 11-D
- 787 Reading Ct Unit 38
- 364 Huntington Ct Unit 2
- 500 Lynetree Dr Unit 1-C
- 912 Railway Square Unit 41
- 1001 Roundhouse Ct Unit 11
- 564 Astor Square Unit 2J
- 167 Mountain View Dr Unit 36
- 450 Hartford Square Unit 7
- 1409 Timber Mill Ln
- 232 Coffman Dr
- 304 King Rd
- 421 Pitch Pine Way
- 1414 Gary Terrace
- 1402 Redwood Ct Unit 57
- 218 Hendricks Ave
- 1375 Kirkland Ave
- 217 Namar Ave
- 188 Fringetree Dr Unit 425
