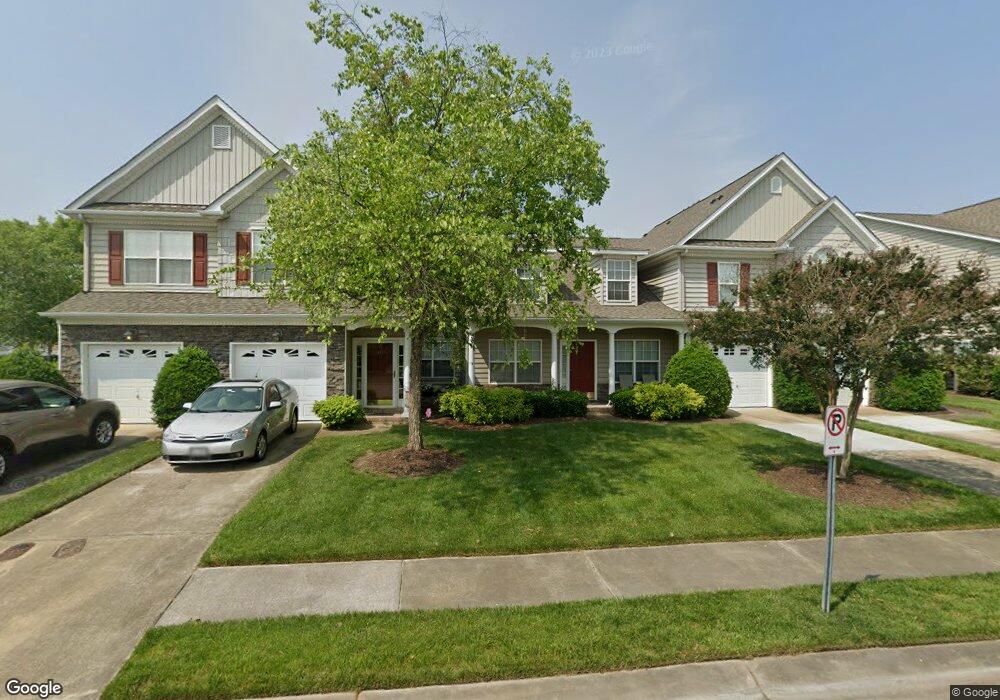402 Melrose Ct Suffolk, VA 23434
Chuckatuck NeighborhoodEstimated Value: $272,000 - $283,000
2
Beds
2
Baths
1,753
Sq Ft
$159/Sq Ft
Est. Value
About This Home
This home is located at 402 Melrose Ct, Suffolk, VA 23434 and is currently estimated at $277,885, approximately $158 per square foot. 402 Melrose Ct is a home located in Suffolk City with nearby schools including Hillpoint Elementary School, King's Fork Middle School, and King's Fork High School.
Create a Home Valuation Report for This Property
The Home Valuation Report is an in-depth analysis detailing your home's value as well as a comparison with similar homes in the area
Home Values in the Area
Average Home Value in this Area
Tax History
| Year | Tax Paid | Tax Assessment Tax Assessment Total Assessment is a certain percentage of the fair market value that is determined by local assessors to be the total taxable value of land and additions on the property. | Land | Improvement |
|---|---|---|---|---|
| 2025 | $3,273 | $263,800 | $60,000 | $203,800 |
| 2024 | $3,273 | $255,500 | $50,000 | $205,500 |
| 2023 | $3,127 | $230,400 | $50,000 | $180,400 |
| 2022 | $2,269 | $208,200 | $50,000 | $158,200 |
| 2021 | $2,117 | $190,700 | $40,000 | $150,700 |
| 2020 | $1,997 | $179,900 | $40,000 | $139,900 |
| 2019 | $1,997 | $179,900 | $40,000 | $139,900 |
| 2018 | $2,093 | $179,600 | $40,000 | $139,600 |
| 2017 | $1,922 | $179,600 | $40,000 | $139,600 |
| 2016 | $1,922 | $179,600 | $40,000 | $139,600 |
| 2015 | $1,066 | $179,600 | $40,000 | $139,600 |
| 2014 | $1,066 | $179,600 | $40,000 | $139,600 |
Source: Public Records
Map
Nearby Homes
- 1309 Cheriton Ln
- 2501 Gunston Dr
- 5000 Lacy Ct
- 5008 Lacy Ct
- 5006 Lacy Ct
- 5010 Lacy Ct
- 2009 Carroll Brinkley Way
- 1014 Robinson Rd Unit 8B
- 1014 Robinson Rd Unit D
- 1013 Robinson Rd Unit B
- 1012 Robinson Rd Unit 6C
- 1012 Robinson Rd Unit 6D
- 129 Norfleet Ln
- 1011 Robinson Rd Unit 5B
- 102 Waggle Dr
- 1005 Robinson Rd Unit 3C
- 107 Mistral Terrace
- The Rembert Plan at River Highlands
- The Alden Plan at River Highlands
- The Tremont Plan at River Highlands
- 400 Melrose Ct
- 404 Melrose Ct
- 406 Melrose Ct
- 204 Melrose Ct
- 650 Melrose Ct
- 202 Melrose Ct
- 202 Melrose Ct Unit 202
- 600 Melrose Ct
- 1204 Cheriton Ln
- 200 Melrose Ct
- 602 Melrose Ct
- 1202 Cheriton Ln
- 604 Melrose Ct
- 606 Melrose Ct
- 103 Melrose Ct
- 105 Melrose Ct
- 101 Melrose Ct
- 501 Melrose Ct
- 503 Melrose Ct
- 303 Melrose Ct
