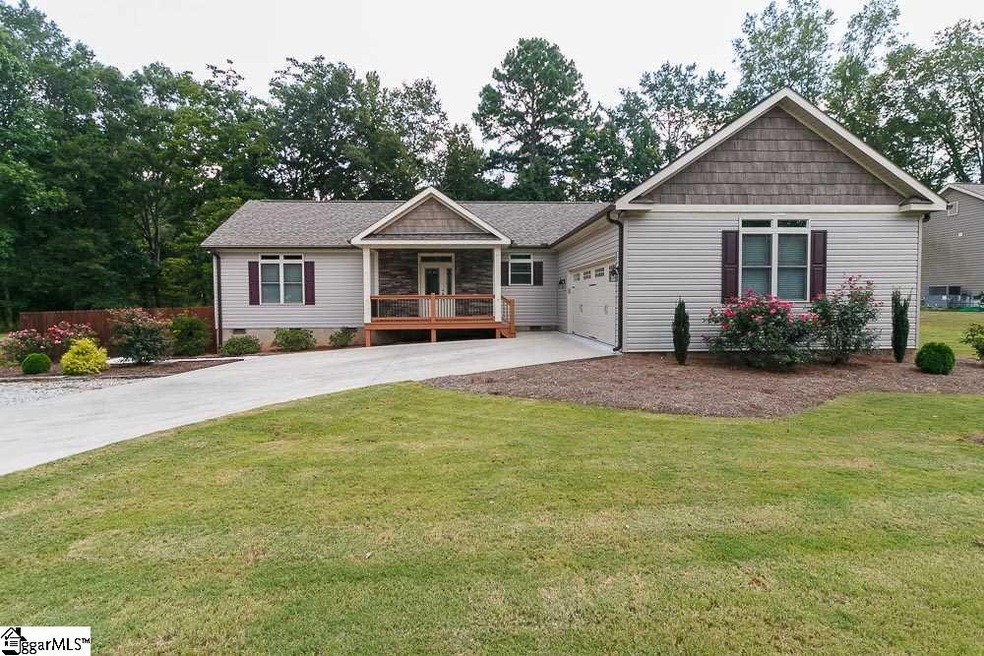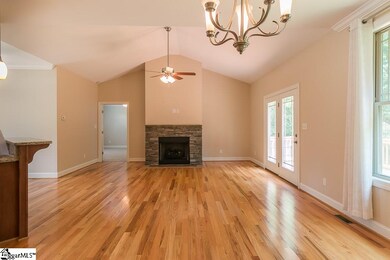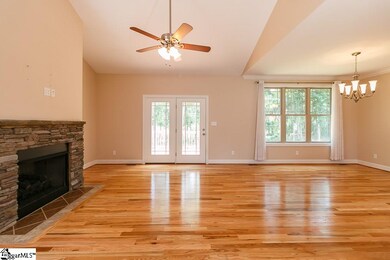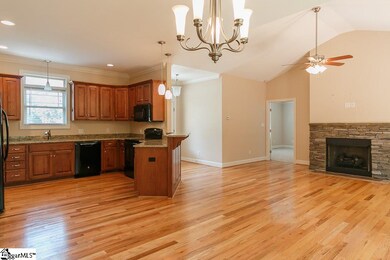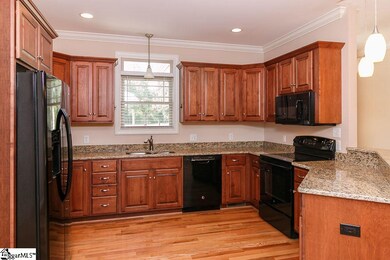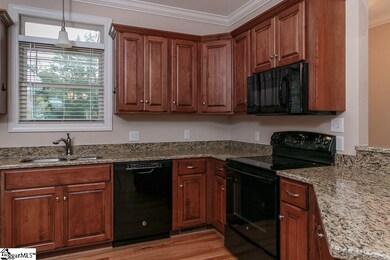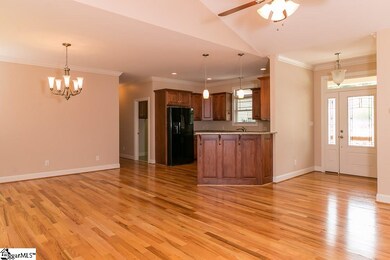
402 N Adair St Clinton, SC 29325
Highlights
- Open Floorplan
- Deck
- Great Room
- Craftsman Architecture
- Wood Flooring
- Granite Countertops
About This Home
As of September 2021Newer CRAFTSMAN STYLE COTTAGE in CLINTON! Don’t miss out on your opportunity to own a BETTER THAN NEW HOME and it Qualifies for 100% FINANCING! Yes…that’s right you can own this MAINTENANCE FREE HOME on .55 Acre Fenced Yard with NO DOWN PAYMENT! 402 N. Adair Street is THE HOME YOU’VE BEEN WAITING FOR! It features a WIDE OPEN SPLIT BEDROOM FLOOR PLAN with SOARING VAULTED CEILINGS and STACKED STONE Fireplace & Cozy Gas Logs! A MODERN KITCHEN is Highlighted with GRANITE COUNTERTOPS, BLACK APPLIANCES and BAR OVERLOOKING GLEAMING HARDWOOD FLOORS! A LUXURY Master Suite includes 7’X6’ Walk-in Closet, HIS/HER VANITIES, Separate OVERSIZED Shower and GIANT SOAKER TUB to Melt Your Cares Away! The home has NEW CARPET and a HUGE Walk-in Laundry Room with Sink just off an Oversized 2 Car Garage! Outside You’ll Find the PERFECT 15’X11’ DECK FOR ENTERTAINING Overlooking a PRIVATE FENCED YARD. The Current Owner has added more parking and lots of gorgeous landscaping too! This home OFFERS EVERYTHING YOU’VE BEEN LOOKING FOR in you Clinton Home! See it today before you kick yourself for not calling today!
Last Agent to Sell the Property
Keller Williams One License #12899 Listed on: 08/27/2017

Home Details
Home Type
- Single Family
Est. Annual Taxes
- $1,048
Lot Details
- 0.55 Acre Lot
- Fenced Yard
- Level Lot
Home Design
- Craftsman Architecture
- Ranch Style House
- Architectural Shingle Roof
- Aluminum Trim
- Stone Exterior Construction
- Hardboard
Interior Spaces
- 1,650 Sq Ft Home
- 1,600-1,799 Sq Ft Home
- Open Floorplan
- Smooth Ceilings
- Ceiling height of 9 feet or more
- Ceiling Fan
- Gas Log Fireplace
- Tilt-In Windows
- Window Treatments
- Great Room
- Breakfast Room
- Crawl Space
- Fire and Smoke Detector
Kitchen
- Electric Oven
- Free-Standing Electric Range
- Built-In Microwave
- Dishwasher
- Granite Countertops
Flooring
- Wood
- Carpet
- Ceramic Tile
Bedrooms and Bathrooms
- 3 Main Level Bedrooms
- Split Bedroom Floorplan
- Walk-In Closet
- 2 Full Bathrooms
- Dual Vanity Sinks in Primary Bathroom
- Shower Only
- Garden Bath
- Separate Shower
Laundry
- Laundry Room
- Laundry on main level
- Sink Near Laundry
Attic
- Storage In Attic
- Pull Down Stairs to Attic
Parking
- 2 Car Attached Garage
- Parking Pad
- Garage Door Opener
Outdoor Features
- Deck
Utilities
- Forced Air Heating and Cooling System
- Heating System Uses Natural Gas
- Gas Water Heater
- Cable TV Available
Ownership History
Purchase Details
Home Financials for this Owner
Home Financials are based on the most recent Mortgage that was taken out on this home.Purchase Details
Home Financials for this Owner
Home Financials are based on the most recent Mortgage that was taken out on this home.Purchase Details
Home Financials for this Owner
Home Financials are based on the most recent Mortgage that was taken out on this home.Purchase Details
Purchase Details
Home Financials for this Owner
Home Financials are based on the most recent Mortgage that was taken out on this home.Purchase Details
Similar Homes in Clinton, SC
Home Values in the Area
Average Home Value in this Area
Purchase History
| Date | Type | Sale Price | Title Company |
|---|---|---|---|
| Deed | $217,000 | None Available | |
| Deed | $185,000 | None Available | |
| Warranty Deed | $175,000 | None Available | |
| Interfamily Deed Transfer | -- | None Available | |
| Deed | $8,648 | None Available | |
| Deed Of Distribution | -- | None Available |
Mortgage History
| Date | Status | Loan Amount | Loan Type |
|---|---|---|---|
| Open | $210,490 | New Conventional | |
| Previous Owner | $156,937 | VA | |
| Previous Owner | $128,000 | New Conventional |
Property History
| Date | Event | Price | Change | Sq Ft Price |
|---|---|---|---|---|
| 09/22/2021 09/22/21 | Sold | $217,000 | +3.4% | $136 / Sq Ft |
| 08/16/2021 08/16/21 | For Sale | $209,900 | +13.5% | $131 / Sq Ft |
| 03/27/2020 03/27/20 | Sold | $185,000 | -2.6% | $116 / Sq Ft |
| 02/05/2020 02/05/20 | Price Changed | $189,900 | -4.0% | $119 / Sq Ft |
| 11/11/2019 11/11/19 | For Sale | $197,900 | +13.1% | $124 / Sq Ft |
| 12/06/2017 12/06/17 | Sold | $175,000 | 0.0% | $109 / Sq Ft |
| 10/11/2017 10/11/17 | Price Changed | $175,000 | -5.4% | $109 / Sq Ft |
| 08/27/2017 08/27/17 | For Sale | $184,900 | -- | $116 / Sq Ft |
Tax History Compared to Growth
Tax History
| Year | Tax Paid | Tax Assessment Tax Assessment Total Assessment is a certain percentage of the fair market value that is determined by local assessors to be the total taxable value of land and additions on the property. | Land | Improvement |
|---|---|---|---|---|
| 2024 | $1,840 | $8,470 | $990 | $7,480 |
| 2023 | $1,840 | $2,370 | $788 | $1,582 |
| 2022 | $1,381 | $12,710 | $1,490 | $11,220 |
| 2021 | $1,313 | $10,230 | $1,200 | $9,030 |
| 2020 | $935 | $6,620 | $600 | $6,020 |
| 2019 | $979 | $6,620 | $600 | $6,020 |
| 2018 | $936 | $6,620 | $600 | $6,020 |
| 2017 | $977 | $4,900 | $500 | $4,400 |
| 2015 | -- | $7,340 | $860 | $6,480 |
| 2014 | -- | $860 | $0 | $0 |
| 2013 | -- | $600 | $0 | $0 |
Agents Affiliated with this Home
-
J
Seller's Agent in 2021
Janet Smith
The Lentz Team
-
Ashley Smith

Buyer's Agent in 2021
Ashley Smith
EXP Realty LLC
(864) 923-6377
66 in this area
163 Total Sales
-
Susan Anderson
S
Seller's Agent in 2020
Susan Anderson
Upstate Realty, Inc.
(864) 923-5007
70 in this area
115 Total Sales
-
N
Buyer's Agent in 2020
NON MLS MEMBER
Non MLS
-
Melissa Patton

Seller's Agent in 2017
Melissa Patton
Keller Williams One
94 in this area
269 Total Sales
-
Jennifer Pruitt

Buyer's Agent in 2017
Jennifer Pruitt
Carolina Moves, LLC
(864) 506-4748
44 Total Sales
Map
Source: Greater Greenville Association of REALTORS®
MLS Number: 1351210
APN: 901-09-01-011
- 501 N Adair St
- 504 N Adair St
- 503 Davidson St
- 300 N Adair St
- 0 N Adair St
- 110 N Owens St
- 00 N Adair St
- 501 Willard Rd
- 00 Willard Rd
- 816 E Carolina Ave
- 205 Mr Jim Ln
- 00 Mr Jim Ln
- SANFORD Plan at Stone Creek
- BRANDON Plan at Stone Creek
- CAMERON EXPRESS Plan at Stone Creek
- TAYLOR Plan at Stone Creek
- ARIA Plan at Stone Creek
- FREEPORT Plan at Stone Creek
- DARWIN Plan at Stone Creek
- CALI Plan at Stone Creek
