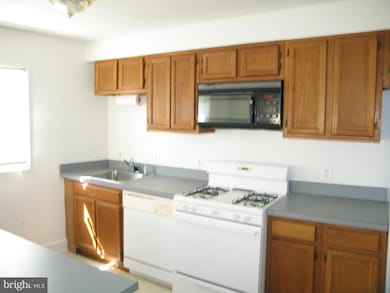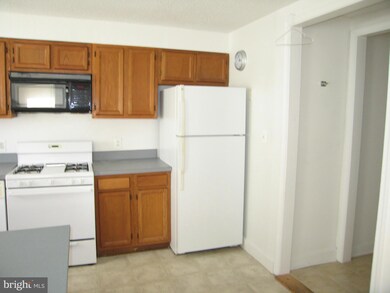402 N C St Unit 201 Quantico, VA 22134
Highlights
- Open Floorplan
- 1-minute walk to Quantico
- No HOA
- Traditional Architecture
- Corner Lot
- Forced Air Heating and Cooling System
About This Home
This is Gated Community in the town of Quantico. To get the pass, you need to go the Visitor Control Center, 27000 Telegraph Rd, Stafford, VA 22554 (Bldg. 27031X). Walk 2 blocks to VRE. Well maintained and clean. Vacant.
Listing Agent
(703) 978-4005 cheongcho@gmail.com Fidelis Realty LLC License #0225170017 Listed on: 09/08/2025
Home Details
Home Type
- Single Family
Year Built
- Built in 1945 | Remodeled in 2005
Lot Details
- 1,567 Sq Ft Lot
- Corner Lot
Home Design
- Traditional Architecture
- Brick Exterior Construction
- Brick Foundation
Interior Spaces
- 1,300 Sq Ft Home
- Property has 1 Level
- Open Floorplan
- Combination Kitchen and Dining Room
- Laminate Flooring
Kitchen
- Electric Oven or Range
- Dishwasher
- Disposal
Bedrooms and Bathrooms
- 1 Bedroom
- 1 Full Bathroom
Parking
- On-Street Parking
- Off-Street Parking
Schools
- Triangle Elementary School
Utilities
- Forced Air Heating and Cooling System
- Natural Gas Water Heater
- Phone Connected
Listing and Financial Details
- Residential Lease
- Security Deposit $1,000
- Tenant pays for insurance, light bulbs/filters/fuses/alarm care, electricity, gas
- Rent includes trash removal, water, sewer
- No Smoking Allowed
- 36-Month Min and 48-Month Max Lease Term
- Available 9/7/25
- $35 Repair Deductible
- Assessor Parcel Number 51357
Community Details
Pet Policy
- No Pets Allowed
Additional Features
- No Home Owners Association
- Laundry Facilities
Map
Property History
| Date | Event | Price | List to Sale | Price per Sq Ft |
|---|---|---|---|---|
| 09/08/2025 09/08/25 | For Rent | $1,100 | -- | -- |
Source: Bright MLS
MLS Number: VAPW2103640
- 290 4th Ave
- 223 3rd Ave
- 214 2nd Ave
- 19127 Windsor Rd
- 19227 Cardinal Heights Rd
- 3313 Lady Catherine Cir
- 3320 Mccorkle Ct
- 18776 Pier Trail Dr
- 17292 Turnstone Dr
- 18126 Marsh Pine Rd
- 19007 Red Oak Ln
- 3589 Clinton Ross Ct
- 19017 Barnette Cir
- 18905 Red Oak Ln
- 3403 Logstone Dr
- 3582 Lions Field Rd
- 3671 Expedition Dr
- 3203 Riverview Dr
- 18550 Kerill Rd
- 3209 Riverview Dr
- 408 C St Unit 202
- 281 4th Ave
- 273 4th Ave Unit 101
- 212 Potomac Ave
- 212 Potomac Ave
- 19330 Belleau Wood Dr
- 3254 Kira Ct
- 3600 Quantico Terrace
- 19050 Fuller Heights Rd
- 18865 Crossroads Ct
- 3624 Stonewall Manor Dr
- 3624 Stonewall Manor Dr
- 18413 Cedar Dr
- 18817 Kerill Rd
- 3004 Vidalia Ct
- 3970 Shire Meadow Ln
- 18194 Purvis Dr
- 4019 Holcomb Way
- 3600 Jurgensen Dr
- 3715 Mainsail Cove






