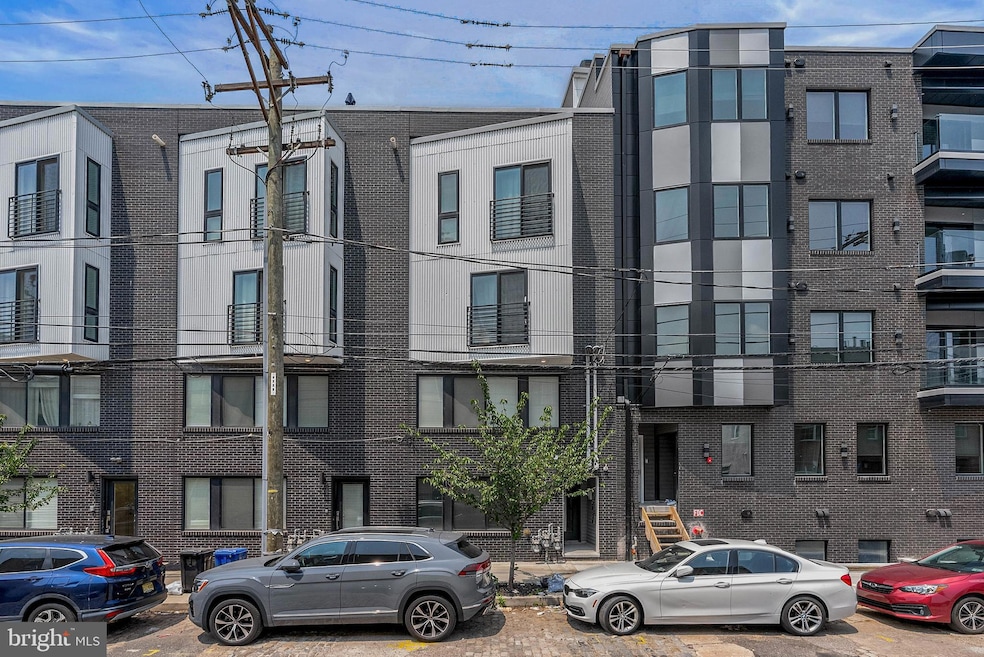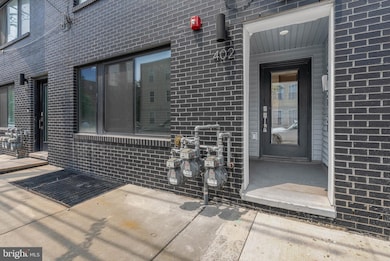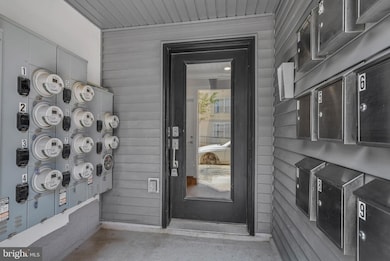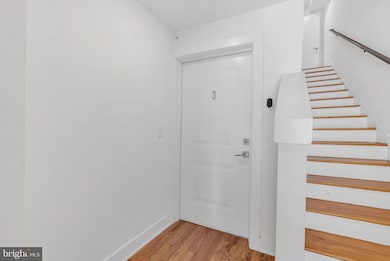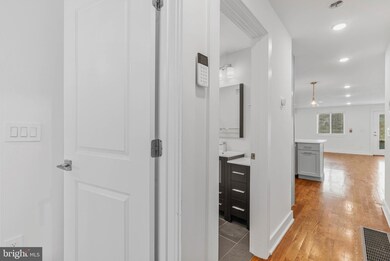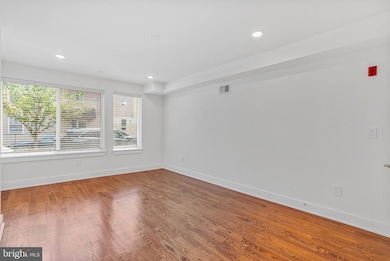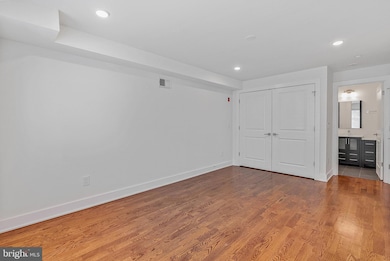402 N Front St Unit 3 Philadelphia, PA 19123
Northern Liberties NeighborhoodEstimated payment $3,215/month
About This Home
Spacious 3 bed, 3 bath, ground-floor unit with over 2,000 SF. Built in 2021 with original 10-year tax abatement. Main level features 1 large bedroom, 1 full bath, open-concept kitchen, living, and dining area leading to a private rear patio. Lower level features a second sizable bedroom, full bath, laundry, and primary suite with oversized shower. Prime location near the waterfront—schedule your tour today.
Listing Agent
(215) 837-0403 connor@mccannteam.com KW Empower License #RS350708 Listed on: 06/09/2025

Property Details
Home Type
- Condominium
Est. Annual Taxes
- $1,013
Year Built
- Built in 2019
HOA Fees
- $364 Monthly HOA Fees
Home Design
- Contemporary Architecture
- Entry on the 2nd floor
- Brick Exterior Construction
- Brick Foundation
Interior Spaces
- 2,046 Sq Ft Home
- Property has 2 Levels
- Washer and Dryer Hookup
- Finished Basement
Bedrooms and Bathrooms
- 3 Main Level Bedrooms
- 3 Full Bathrooms
Utilities
- Forced Air Heating and Cooling System
- Cooling System Utilizes Natural Gas
- Natural Gas Water Heater
Listing and Financial Details
- Assessor Parcel Number 888000104
Community Details
Overview
- Association fees include management, common area maintenance, snow removal, water
- Low-Rise Condominium
- Northern Liberties Subdivision
Pet Policy
- Pets Allowed
Map
Home Values in the Area
Average Home Value in this Area
Tax History
| Year | Tax Paid | Tax Assessment Tax Assessment Total Assessment is a certain percentage of the fair market value that is determined by local assessors to be the total taxable value of land and additions on the property. | Land | Improvement |
|---|---|---|---|---|
| 2026 | $948 | $482,800 | $72,400 | $410,400 |
| 2025 | $948 | $482,800 | $72,400 | $410,400 |
| 2024 | $948 | $482,800 | $72,400 | $410,400 |
| 2023 | $948 | $451,300 | $67,700 | $383,600 |
| 2022 | $948 | $67,700 | $67,700 | $0 |
Property History
| Date | Event | Price | List to Sale | Price per Sq Ft | Prior Sale |
|---|---|---|---|---|---|
| 09/26/2025 09/26/25 | Price Changed | $525,000 | -3.7% | $257 / Sq Ft | |
| 07/28/2025 07/28/25 | Price Changed | $545,000 | -1.8% | $266 / Sq Ft | |
| 06/27/2025 06/27/25 | Price Changed | $555,000 | -0.9% | $271 / Sq Ft | |
| 06/09/2025 06/09/25 | For Sale | $560,000 | +16.7% | $274 / Sq Ft | |
| 03/16/2021 03/16/21 | Sold | $480,000 | 0.0% | $227 / Sq Ft | View Prior Sale |
| 01/14/2021 01/14/21 | Pending | -- | -- | -- | |
| 12/01/2020 12/01/20 | For Sale | $480,000 | -- | $227 / Sq Ft |
Source: Bright MLS
MLS Number: PAPH2492134
APN: 888000104
- 417 N Front St
- 401 N Front St Unit 3B
- 412 N Front St Unit 25
- 319 N Front St
- 315 17 N Front St Unit 315
- 311 13 N Front St
- 200 Vine St
- 257 59 N 2nd St Unit 401
- 252 N 2nd St
- 250 N 2nd St
- 122 30 New St Unit 2C
- 254 N 2nd St
- 0 Spring Garden St Unit 318
- 0 Spring Garden St Unit 212
- 231 N 2nd St Unit 117
- 237 41 N Bread St Unit 2
- 246 N 3rd St Unit 4CD
- 702 12 N Front St Unit 2
- 219-27 Spring Garden St
- 152 N Front St
- 408-10 N Front St Unit 10
- 408-10 N Front St Unit 5
- 253-255B N 2nd St
- 250 N Christopher Columbus Blvd
- 250 N Christopher Columbus Blvd
- 250 N Christopher Columbus Blvd
- 250 N Christopher Columbus Blvd
- 221 Vine St Unit ID1289452P
- 214 Vine St
- 219 Vine St Unit ID1289450P
- 219 Vine St Unit ID1289446P
- 219-229 Vine St
- 222-24 Vine St Unit ID1060934P
- 222-24 Vine St Unit ID1060932P
- 240 N 2nd St Unit 3W
- 240 N 2nd St Unit 6W
- 200 Spring Garden St
- 235 N Christopher Columbus Blvd Unit 619
- 235 N Christopher Columbus Blvd Unit 418
- 235 N Christopher Columbus Blvd Unit 819
