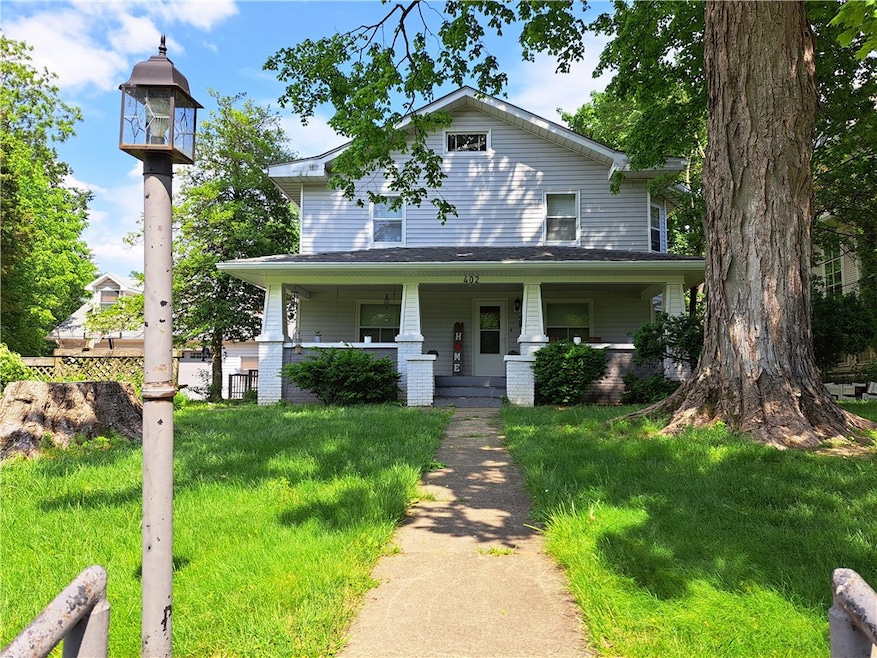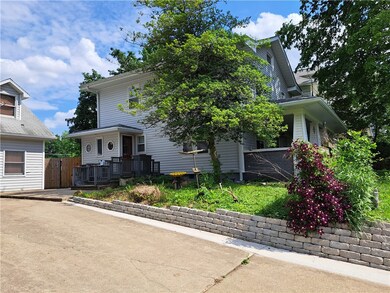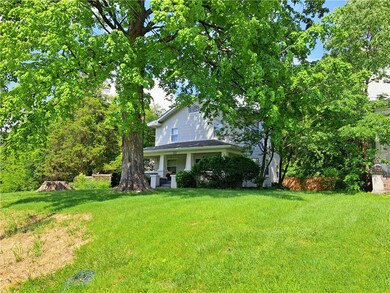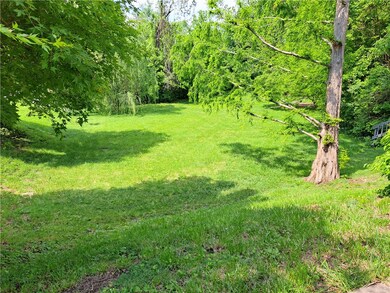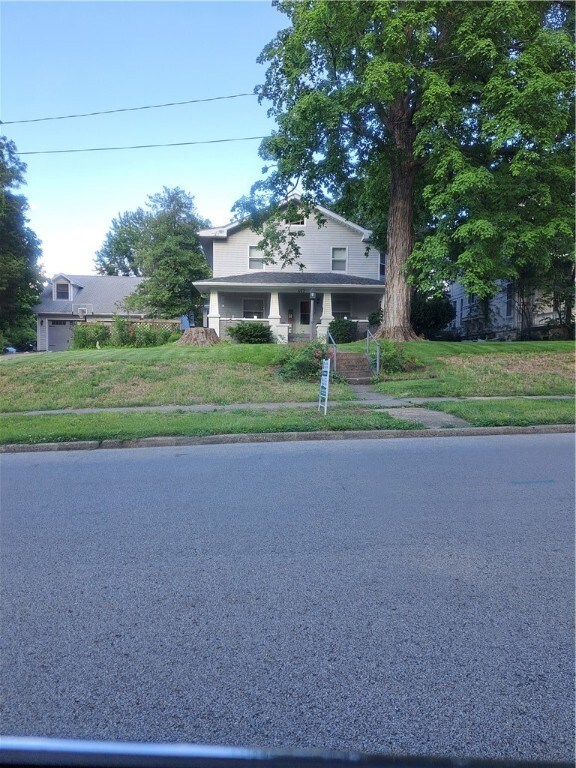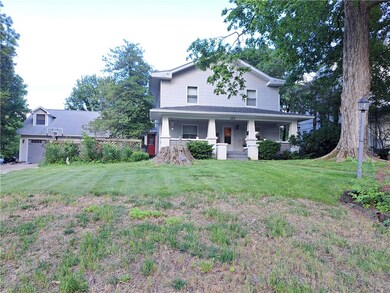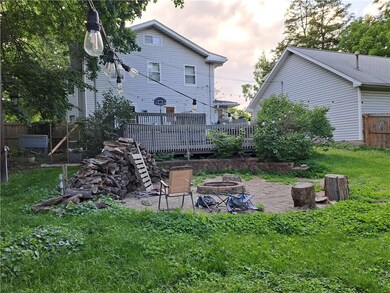
402 N Jefferson St Robinson, IL 62454
Highlights
- Deck
- Main Floor Primary Bedroom
- 2 Car Detached Garage
- Nuttall Middle School Rated 9+
- Fenced Yard
- Front Porch
About This Home
As of December 2024Welcome to your dream home! This beautifully maintained two-story residence in the heart of town features 4 bedrooms and 2 bathrooms, perfect for families seeking a vibrant community atmosphere. Located steps away from Downtown Robinson and the local library, it offers easy access to shopping, dining, and parks. The main level includes a cozy living room and a modern kitchen that makes meal prep a delight. Four generously sized bedrooms provide ample space for relaxation, with large windows enhancing natural light. Enjoy outdoor living on the private deck, around the fire pit, or in the landscaped yard. A detached two-car garage offers additional storage and vehicle protection. Central heating and cooling ensure year-round comfort. Don’t miss this exceptional property – schedule a private showing today!
Last Agent to Sell the Property
United Country Burke Auction and Realty License #475166825 Listed on: 05/30/2024
Last Buyer's Agent
Non Member
Central Illinois Board of REALTORS License ##N/A
Home Details
Home Type
- Single Family
Est. Annual Taxes
- $2,423
Year Built
- Built in 1900
Lot Details
- 0.96 Acre Lot
- Fenced Yard
- Fenced
Parking
- 2 Car Detached Garage
Home Design
- Brick Exterior Construction
- Shingle Roof
- Asphalt Roof
- Metal Roof
- Vinyl Siding
Interior Spaces
- 2-Story Property
- Unfinished Basement
- Partial Basement
- Dishwasher
Bedrooms and Bathrooms
- 5 Bedrooms
- Primary Bedroom on Main
- 2 Full Bathrooms
Laundry
- Dryer
- Washer
Outdoor Features
- Deck
- Front Porch
Utilities
- Central Air
- Heating System Uses Gas
- Gas Water Heater
Community Details
- Allen Williams Add Subdivision
Listing and Financial Details
- Assessor Parcel Number 05-4-34-010-037-000
Ownership History
Purchase Details
Home Financials for this Owner
Home Financials are based on the most recent Mortgage that was taken out on this home.Similar Homes in Robinson, IL
Home Values in the Area
Average Home Value in this Area
Purchase History
| Date | Type | Sale Price | Title Company |
|---|---|---|---|
| Warranty Deed | $190,000 | -- |
Mortgage History
| Date | Status | Loan Amount | Loan Type |
|---|---|---|---|
| Open | $183,658 | Construction | |
| Previous Owner | $157,600 | Construction |
Property History
| Date | Event | Price | Change | Sq Ft Price |
|---|---|---|---|---|
| 12/18/2024 12/18/24 | Sold | $190,000 | -5.0% | $93 / Sq Ft |
| 11/04/2024 11/04/24 | Pending | -- | -- | -- |
| 08/07/2024 08/07/24 | For Sale | $200,000 | 0.0% | $98 / Sq Ft |
| 06/24/2024 06/24/24 | Pending | -- | -- | -- |
| 05/30/2024 05/30/24 | For Sale | $200,000 | -- | $98 / Sq Ft |
Tax History Compared to Growth
Tax History
| Year | Tax Paid | Tax Assessment Tax Assessment Total Assessment is a certain percentage of the fair market value that is determined by local assessors to be the total taxable value of land and additions on the property. | Land | Improvement |
|---|---|---|---|---|
| 2024 | $3,275 | $46,635 | $7,068 | $39,567 |
| 2023 | $2,526 | $41,081 | $6,226 | $34,855 |
| 2022 | $2,423 | $39,036 | $5,916 | $33,120 |
| 2021 | $1,947 | $37,564 | $5,693 | $31,871 |
| 2020 | $1,935 | $37,564 | $5,693 | $31,871 |
| 2019 | $1,920 | $37,564 | $5,693 | $31,871 |
| 2018 | $2,134 | $35,378 | $5,362 | $30,016 |
| 2013 | -- | $31,675 | $4,801 | $26,874 |
Agents Affiliated with this Home
-
G
Seller's Agent in 2024
Glenda Dunlap
United Country Burke Auction and Realty
-
N
Buyer's Agent in 2024
Non Member
Central Illinois Board of REALTORS
Map
Source: Central Illinois Board of REALTORS®
MLS Number: 6243060
APN: 05-4-34-010-037-000
- 310 N Jefferson St
- 407 N Cross St
- 505 N Clay St
- 310 N Howard St
- 509 N Howard St
- 809 N Lincoln St
- 411 E Walnut St
- 813 N Rector Ave
- 202 S King St
- 412 E Chestnut St
- 10181 Firebaugh St
- 810 N Robb St
- 307 S Howard St
- 405 S Cross St
- 1101 Robinwood Dr
- 814 N Robb St
- 902 N Robb St
- 604 W Main St
- 1114 N Rector Ave
- 508 S Webster St
