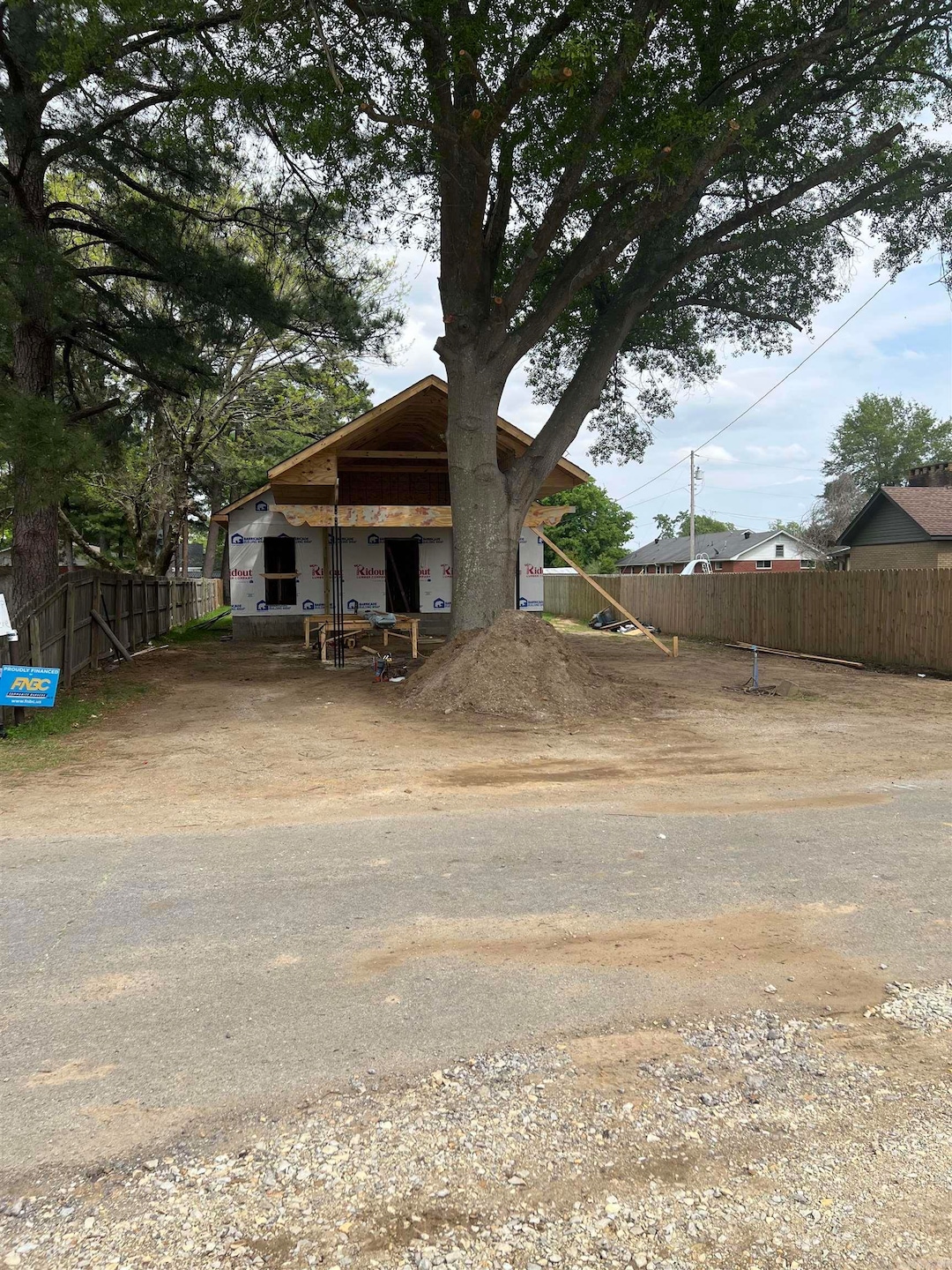
402 N San Francisco Ave Caraway, AR 72419
Estimated payment $1,249/month
Total Views
4,651
3
Beds
2
Baths
1,303
Sq Ft
$173
Price per Sq Ft
Highlights
- New Construction
- Contemporary Architecture
- Wood Flooring
- Deck
- Vaulted Ceiling
- Porch
About This Home
New construction in Caraway! Being built by Master Carpenter, Mike Arant. Modern, elegant style with lots of attention to detail. Three bedrooms, two baths and 1303 square feet. See here for further pictures of the finished product!
Home Details
Home Type
- Single Family
Est. Annual Taxes
- $71
Year Built
- Built in 2025 | New Construction
Lot Details
- Wood Fence
- Level Lot
Home Design
- Contemporary Architecture
- Brick Exterior Construction
- Slab Foundation
- Composition Roof
- Metal Siding
Interior Spaces
- 1,303 Sq Ft Home
- 1-Story Property
- Vaulted Ceiling
- Ceiling Fan
- Decorative Fireplace
- Fire and Smoke Detector
- Laundry Room
Kitchen
- Breakfast Bar
- Electric Range
- Dishwasher
Flooring
- Wood
- Laminate
Bedrooms and Bathrooms
- 3 Bedrooms
- 2 Full Bathrooms
Parking
- 2 Car Garage
- Carport
Outdoor Features
- Deck
- Porch
Schools
- Riverside Elementary And Middle School
- Riverside High School
Utilities
- Central Heating and Cooling System
- Electric Water Heater
Community Details
- Built by Arant Construction, LLC
Listing and Financial Details
- Assessor Parcel Number 05-137104-06600
Map
Create a Home Valuation Report for This Property
The Home Valuation Report is an in-depth analysis detailing your home's value as well as a comparison with similar homes in the area
Home Values in the Area
Average Home Value in this Area
Tax History
| Year | Tax Paid | Tax Assessment Tax Assessment Total Assessment is a certain percentage of the fair market value that is determined by local assessors to be the total taxable value of land and additions on the property. | Land | Improvement |
|---|---|---|---|---|
| 2024 | $71 | $1,400 | $1,400 | $0 |
| 2023 | $79 | $1,400 | $1,400 | $0 |
| 2022 | $79 | $1,400 | $1,400 | $0 |
| 2021 | $327 | $5,960 | $1,400 | $4,560 |
| 2020 | $327 | $5,960 | $1,400 | $4,560 |
| 2019 | $327 | $5,960 | $1,400 | $4,560 |
| 2018 | $304 | $5,960 | $1,400 | $4,560 |
| 2017 | $327 | $5,960 | $1,400 | $4,560 |
| 2016 | $248 | $4,870 | $1,000 | $3,870 |
| 2015 | $268 | $4,870 | $1,000 | $3,870 |
| 2014 | $268 | $4,870 | $1,000 | $3,870 |
Source: Public Records
Property History
| Date | Event | Price | Change | Sq Ft Price |
|---|---|---|---|---|
| 05/16/2025 05/16/25 | For Sale | $225,000 | -- | $173 / Sq Ft |
Source: Cooperative Arkansas REALTORS® MLS
Purchase History
| Date | Type | Sale Price | Title Company |
|---|---|---|---|
| Quit Claim Deed | -- | None Listed On Document | |
| Warranty Deed | $3,000 | -- | |
| Warranty Deed | $12,000 | -- | |
| Warranty Deed | -- | -- | |
| Quit Claim Deed | -- | -- |
Source: Public Records
Mortgage History
| Date | Status | Loan Amount | Loan Type |
|---|---|---|---|
| Open | $160,000 | Construction |
Source: Public Records
Similar Homes in Caraway, AR
Source: Cooperative Arkansas REALTORS® MLS
MLS Number: 25016013
APN: 05-137104-06600
Nearby Homes
- 510 Hanna Ave
- 431-393 Country Road 936
- 203 N Bernis St
- 100 Mcnatt Dr
- 4616 Wolf Run Trail
- 4517 Jamaica Place
- 4216 Aggie Rd
- 5555 Macedonia Rd
- 3305 Richardson Dr
- 4710 Antosh Cir
- 4800 Reserve Blvd
- 4217 Lochmoor Cir
- 3020 Pinefield Cove
- 3719 Stadium Blvd
- 2619 Glenn Plaza
- 3308 Caraway Commons Dr
- 3700 S Caraway Rd
- 6 Willow Creek Ln
- 2519 Forest Home Rd Unit 2519 forest home rd #41
- 1009 Canera Dr


