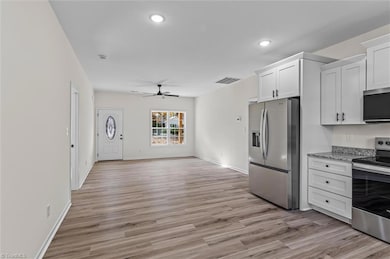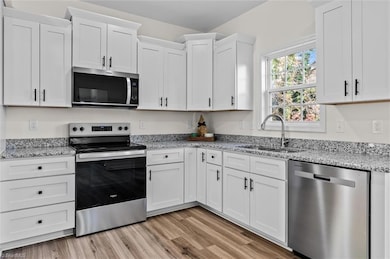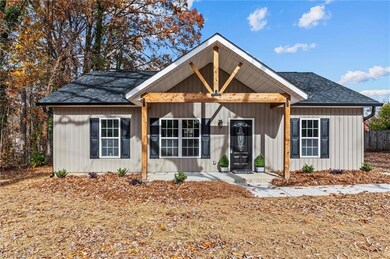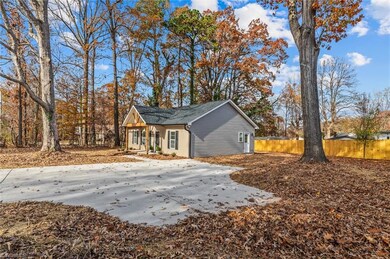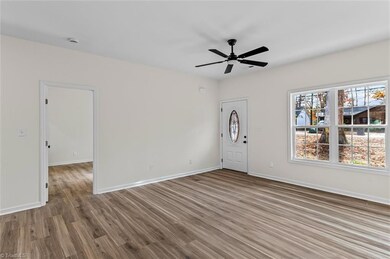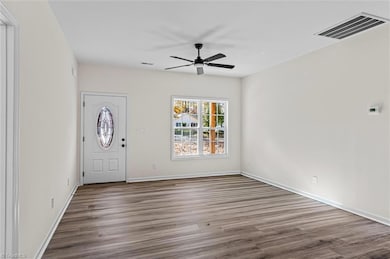402 N Ward Ave High Point, NC 27262
Greater High Point NeighborhoodEstimated payment $1,344/month
Highlights
- Attic
- Porch
- Bungalow
- No HOA
- Recessed Lighting
- Forced Air Heating and Cooling System
About This Home
Welcome home to 402 N. Ward Ave!
This newly built 1-level bungalow offers a light, bright, and spacious interior with hard-to-find 9' ceilings throughout and a split-bedroom layout. The open concept kitchen, dining, and living area creates an easy flow for everyday living. The fully applianced kitchen features Whirlpool appliances and opens to a large back deck overlooking the backyard, which is partially fenced. The primary suite is privately positioned on one side of the home and includes a walk-in closet and ensuite bath. Two additional bedrooms and a full hall bath are located on the opposite wing. Additional features include recessed lighting, ceiling fans, a covered front entry, and thoughtfully designed spaces throughout its approximately 1200 sq ft. Conveniently located near shopping, dining, banking, healthcare, and major commuting routes—this move-in ready home blends modern comfort with easy, one-level living. Agents, please see remarks.
Home Details
Home Type
- Single Family
Est. Annual Taxes
- $276
Year Built
- Built in 2025
Lot Details
- 9,583 Sq Ft Lot
- Lot Dimensions are 99 x 122 x 89 x 90
- Fenced
- Level Lot
- Property is zoned RS7
Parking
- Driveway
Home Design
- Bungalow
- Slab Foundation
- Vinyl Siding
Interior Spaces
- 1,200 Sq Ft Home
- Property has 1 Level
- Ceiling Fan
- Recessed Lighting
- Vinyl Flooring
- Dishwasher
- Dryer Hookup
- Attic
Bedrooms and Bathrooms
- 3 Bedrooms
- 2 Full Bathrooms
Outdoor Features
- Porch
Schools
- Ferndale Middle School
- High Point Central
Utilities
- Forced Air Heating and Cooling System
- Heat Pump System
- Electric Water Heater
Community Details
- No Home Owners Association
Listing and Financial Details
- Tax Lot A
- Assessor Parcel Number 185453
- 1% Total Tax Rate
Map
Home Values in the Area
Average Home Value in this Area
Tax History
| Year | Tax Paid | Tax Assessment Tax Assessment Total Assessment is a certain percentage of the fair market value that is determined by local assessors to be the total taxable value of land and additions on the property. | Land | Improvement |
|---|---|---|---|---|
| 2025 | $276 | $20,000 | $20,000 | -- |
| 2024 | $276 | $20,000 | $20,000 | -- |
| 2023 | $270 | $20,000 | $20,000 | $0 |
| 2022 | $270 | $20,000 | $20,000 | $0 |
| 2021 | $165 | $12,000 | $12,000 | $0 |
| 2020 | $165 | $12,000 | $12,000 | $0 |
| 2019 | $165 | $12,000 | $0 | $0 |
| 2018 | $165 | $12,000 | $0 | $0 |
| 2017 | $165 | $12,000 | $0 | $0 |
| 2016 | $168 | $12,000 | $0 | $0 |
| 2015 | $169 | $12,000 | $0 | $0 |
| 2014 | $172 | $12,000 | $0 | $0 |
Property History
| Date | Event | Price | List to Sale | Price per Sq Ft |
|---|---|---|---|---|
| 11/20/2025 11/20/25 | For Sale | $250,000 | -- | $208 / Sq Ft |
Purchase History
| Date | Type | Sale Price | Title Company |
|---|---|---|---|
| Special Warranty Deed | -- | -- |
Source: Triad MLS
MLS Number: 1202816
APN: 0185453
- 515 Ridgecrest Dr
- 2136 Burton Run Rd
- 1051 Bexley Ct
- 911 Kingston Dr
- 925 Croyden St
- 207 N Rotary Dr Unit A
- 931 Nottingham Rd
- 1307 Potts Ave
- 3637 Hobart Place
- 2611 Carsten Ave
- 204 Northview St
- 328 Ennis St
- 1510 Blandwood Dr
- 604 W Ward Ave
- 0 Mae Kennedy Rd
- 164 Mae Kennedy Rd
- 707 Kennedy Ave
- 2912 W English Rd
- 1307 Tipton St
- 800 Cliffside Ave
- 106 Hodgin St
- 219 Dorothy St
- 1109 Adams St
- 2013 Lancey Dr
- 2017 Priya St
- 1410 Fernwood Dr
- 909 Old Thomasville Rd Unit A
- 305 Oakwood St Unit 2
- 300 Oakwood St
- 808 Carrick St Unit ID1320097P
- 650 N Main St
- 408 W Parkway Ave Unit A
- 208 W Parkway Ave Unit West Parkway Ave
- 1006 Holton Place Unit B
- 1006 Holton Place Unit A
- 3710 Streamside Dr
- 409 Richardson Ave
- 1013 Richland St Unit B
- 1006 Anderson Place Unit B
- 508 Denny St

