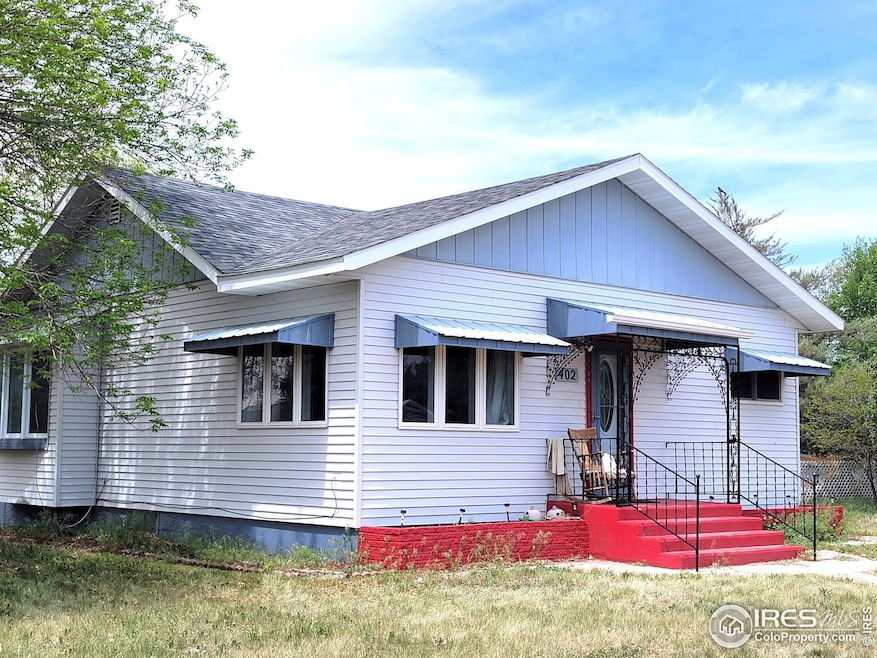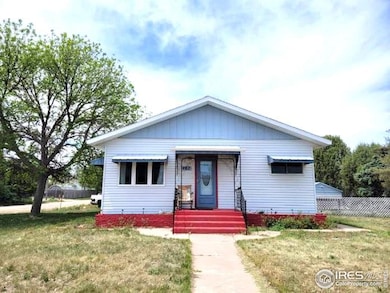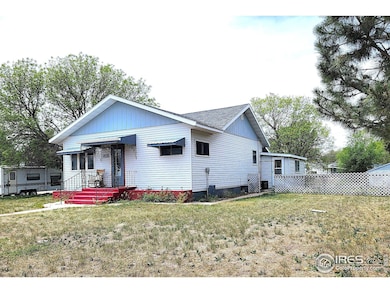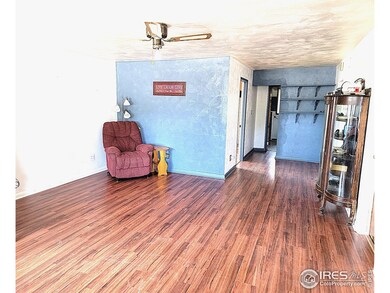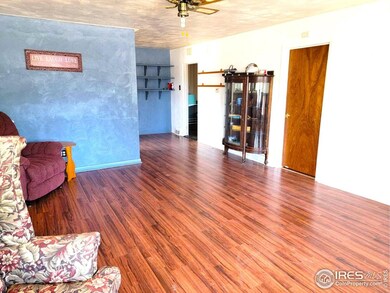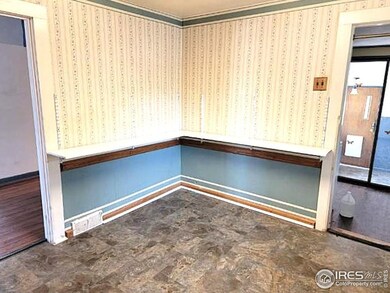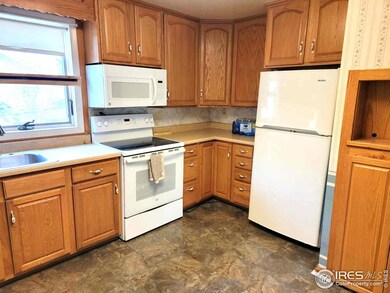402 N Washington Ave Fleming, CO 80728
Estimated payment $1,189/month
Highlights
- Corner Lot
- Cottage
- Bay Window
- No HOA
- 6 Car Detached Garage
- Patio
About This Home
PRICE REDUCED TO $209,000! ESTATE SALE IN FLEMING. PRICED TO SELL FAST! USDA ELIGIBLE. SCHEDULE YOUR SHOWING THIS WEEK. MOVE IN READY. Beautifully maintained home located in Fleming Colorado, wonderful community, rural living at its finest with this 4-bedroom home, updated flooring, bathrooms, and Markley's 50-year shingle roof. Spend time with loved ones in your sunroom, rec room, or a fun get together barbecuing on the cement patio in your spacious fenced back yard! There's lots of spacious living inside, with a big kitchen and flex space throughout the main floor and basement, including a indoor cellar/pantry. Downstairs the bedrooms have beautiful custom barn doors, and custom doors throughout basement. Stay warm with central heating and cool with central air conditioning throughout, and all appliances are included as well as a upright freezer! Have toys? You have room waiting for you in this oversized 2 car garage, with workshop, attic and garage door openers, along with a large Quonset hut that can fit up to 4 cars with plenty of storage to spare, both have cement floors Your imagination can come alive in this super cute bungalow home; don't let this gem go by.
Co-Listing Agent
Non-IRES Agent
Non-IRES
Home Details
Home Type
- Single Family
Est. Annual Taxes
- $1,025
Year Built
- Built in 1918
Lot Details
- 0.32 Acre Lot
- Fenced
- Corner Lot
Parking
- 6 Car Detached Garage
Home Design
- Cottage
- Wood Frame Construction
- Composition Roof
- Metal Siding
Interior Spaces
- 1,806 Sq Ft Home
- 1-Story Property
- Ceiling Fan
- Window Treatments
- Bay Window
- Laminate Flooring
- Basement
Kitchen
- Electric Oven or Range
- Microwave
Bedrooms and Bathrooms
- 4 Bedrooms
Laundry
- Laundry on main level
- Dryer
- Washer
Outdoor Features
- Patio
- Outdoor Storage
Schools
- Fleming Elementary School
- Fleming Middle School
- Fleming High School
Utilities
- Forced Air Heating and Cooling System
Community Details
- No Home Owners Association
- D&M Subdivision
Listing and Financial Details
- Assessor Parcel Number 8505000
Map
Home Values in the Area
Average Home Value in this Area
Tax History
| Year | Tax Paid | Tax Assessment Tax Assessment Total Assessment is a certain percentage of the fair market value that is determined by local assessors to be the total taxable value of land and additions on the property. | Land | Improvement |
|---|---|---|---|---|
| 2024 | $1,025 | $14,660 | $0 | $0 |
| 2023 | $1,025 | $14,660 | $0 | $0 |
| 2022 | $1,045 | $11,280 | $1,110 | $10,170 |
| 2021 | $1,017 | $11,600 | $1,140 | $10,460 |
| 2020 | $925 | $19,800 | $1,220 | $18,580 |
| 2019 | $912 | $19,800 | $1,220 | $18,580 |
| 2018 | $789 | $8,320 | $1,390 | $6,930 |
| 2017 | $779 | $40,450 | $6,760 | $33,690 |
| 2015 | $162 | $31,920 | $6,160 | $25,760 |
| 2014 | $162 | $28,720 | $5,000 | $23,720 |
| 2013 | $162 | $28,720 | $5,000 | $23,720 |
Property History
| Date | Event | Price | List to Sale | Price per Sq Ft | Prior Sale |
|---|---|---|---|---|---|
| 11/15/2025 11/15/25 | For Sale | $209,000 | 0.0% | $116 / Sq Ft | |
| 11/13/2025 11/13/25 | Off Market | $209,000 | -- | -- | |
| 08/20/2025 08/20/25 | Price Changed | $209,000 | -10.7% | $116 / Sq Ft | |
| 06/20/2025 06/20/25 | Price Changed | $234,000 | -2.5% | $130 / Sq Ft | |
| 05/13/2025 05/13/25 | For Sale | $240,000 | +93.5% | $133 / Sq Ft | |
| 01/28/2019 01/28/19 | Off Market | $124,000 | -- | -- | |
| 11/09/2016 11/09/16 | Sold | $124,000 | -0.8% | $69 / Sq Ft | View Prior Sale |
| 10/10/2016 10/10/16 | Pending | -- | -- | -- | |
| 06/26/2016 06/26/16 | For Sale | $125,000 | -- | $69 / Sq Ft |
Purchase History
| Date | Type | Sale Price | Title Company |
|---|---|---|---|
| Quit Claim Deed | -- | None Listed On Document | |
| Quit Claim Deed | -- | None Listed On Document | |
| Warranty Deed | $93,000 | Stewart Title | |
| Warranty Deed | $31,000 | Stewart Title |
Mortgage History
| Date | Status | Loan Amount | Loan Type |
|---|---|---|---|
| Previous Owner | $125,252 | New Conventional |
Source: IRES MLS
MLS Number: 1035114
APN: 8505000
- 306 E Arapahoe St
- 309 N Logan Ave
- 411 N Logan Ave
- 406 N Logan Ave
- 408 N Logan Ave
- 709 N Fremont Ave
- 39281 County Road 38
- 25141 County Road 65 4
- 102 Westridge Ave
- 139 N Lava Ave
- 335 N Lava Ave
- 535 W Iliff St
- 540 Pheasant Run
- 330 W Chase St
- 230 W Chase St
- 213 W 1st St
- 105 N Logan Ave
- 205 S Logan Ave
- 605 S Utah Ave
- 221 N Wallace Ave
