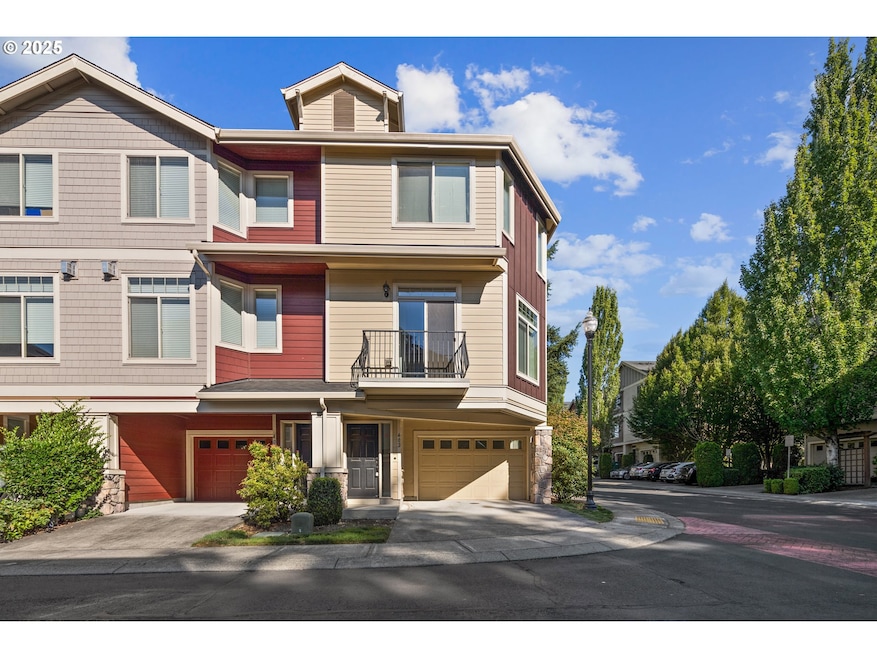
$385,000
- 2 Beds
- 2.5 Baths
- 1,325 Sq Ft
- 10792 NE Gateway Place
- Hillsboro, OR
Freshly updated in 2021, this end-unit townhome is filled with natural light and thoughtful upgrades. Inside, enjoy new bamboo flooring throughout, newer appliances, and added pantry storage in the dining area with built-ins for extra functionality. The open kitchen is designed for both everyday living and entertaining, featuring a spacious island, gas stainless steel appliances, an eating bar,
Marc Fox Keller Williams Realty Portland Premiere






