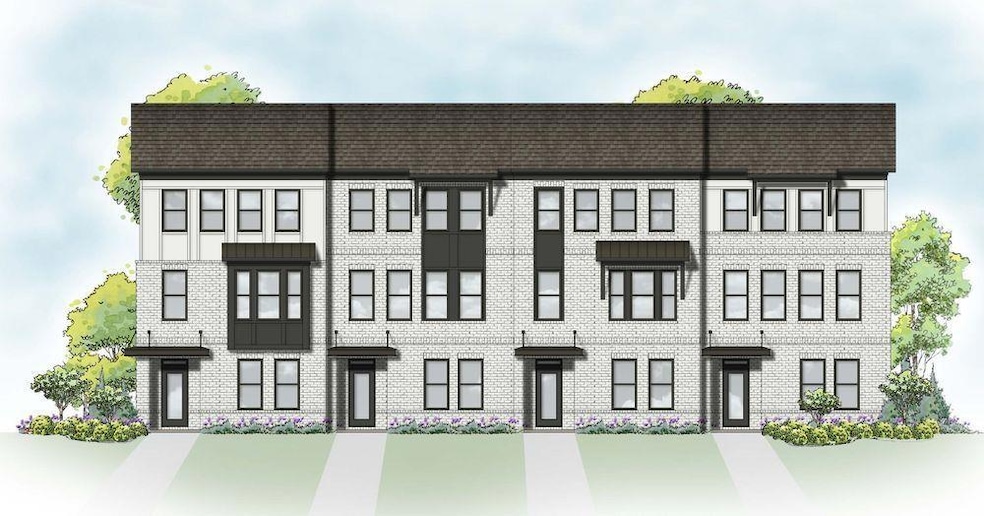402 Nix Ln Lawrenceville, GA 30046
Highlights
- Open-Concept Dining Room
- Deck
- Solid Surface Countertops
- City View
- Contemporary Architecture
- 5-minute walk to Rhodes Jordan Park
About This Home
New Construction - September Completion! Built by America's Most Trusted Homebuilder! Welcome to the Auburn at 402 Nix Lane in Henson Square. This home blends thoughtful design with everyday ease. Nestled in a walkable Lawrenceville location near Rhodes-Jordan Park, this home offers quick access to local restaurants, shops, and downtown charm. A rear-entry 2-car garage opens to a versatile lower-level bedroom with full bath—perfect for guests or work-from-home flexibility. On the main floor, an open-concept layout connects the stylish kitchen to the gathering space for seamless entertaining. Upstairs, you’ll find a relaxing primary suite with a spa-inspired bath, plus two more bedrooms, a shared bath, and laundry. Additional highlights include: open railing staircase and LVP stair treads. Photos are for representative purposes only. MLS#7603394
Listing Agent
Taylor Morrison Realty of Georgia, Inc. License #328700 Listed on: 06/24/2025
Townhouse Details
Home Type
- Townhome
Year Built
- Built in 2025 | Under Construction
Lot Details
- Two or More Common Walls
- Landscaped
- Front Yard
HOA Fees
- $175 Monthly HOA Fees
Parking
- 2 Car Attached Garage
- Rear-Facing Garage
- Garage Door Opener
- Driveway
Home Design
- Contemporary Architecture
- Modern Architecture
- Slab Foundation
- Composition Roof
- Cement Siding
- Brick Front
Interior Spaces
- 2,314 Sq Ft Home
- 3-Story Property
- Ceiling height of 9 feet on the lower level
- Living Room
- Open-Concept Dining Room
- Breakfast Room
- City Views
- Pull Down Stairs to Attic
Kitchen
- Open to Family Room
- Eat-In Kitchen
- Walk-In Pantry
- Gas Range
- Kitchen Island
- Solid Surface Countertops
Flooring
- Carpet
- Ceramic Tile
- Luxury Vinyl Tile
Bedrooms and Bathrooms
- Walk-In Closet
- Dual Vanity Sinks in Primary Bathroom
- Shower Only
Laundry
- Laundry Room
- Laundry in Hall
- Laundry on upper level
Home Security
Eco-Friendly Details
- Energy-Efficient Appliances
- Energy-Efficient Windows
- Energy-Efficient HVAC
- Energy-Efficient Lighting
- Energy-Efficient Insulation
- Energy-Efficient Doors
- Energy-Efficient Thermostat
Outdoor Features
- Deck
Location
- Property is near schools
- Property is near shops
Schools
- Jenkins Elementary School
- Jordan Middle School
- Central Gwinnett High School
Utilities
- Forced Air Heating and Cooling System
- Underground Utilities
- High-Efficiency Water Heater
Listing and Financial Details
- Home warranty included in the sale of the property
- Tax Lot 19
Community Details
Overview
- $2,100 Initiation Fee
- 77 Units
- Berkshire Hathaway Home Services Association, Phone Number (678) 352-3310
- Secondary HOA Phone (678) 352-3310
- Henson Square Subdivision
- FHA/VA Approved Complex
Recreation
- Dog Park
- Trails
Security
- Carbon Monoxide Detectors
Map
Home Values in the Area
Average Home Value in this Area
Property History
| Date | Event | Price | Change | Sq Ft Price |
|---|---|---|---|---|
| 09/20/2025 09/20/25 | For Rent | $2,950 | 0.0% | -- |
| 09/16/2025 09/16/25 | Sold | $405,000 | -14.1% | $175 / Sq Ft |
| 07/06/2025 07/06/25 | Pending | -- | -- | -- |
| 06/27/2025 06/27/25 | Price Changed | $471,545 | +4.8% | $204 / Sq Ft |
| 06/24/2025 06/24/25 | For Sale | $449,990 | -- | $194 / Sq Ft |
Source: First Multiple Listing Service (FMLS)
MLS Number: 7603394
