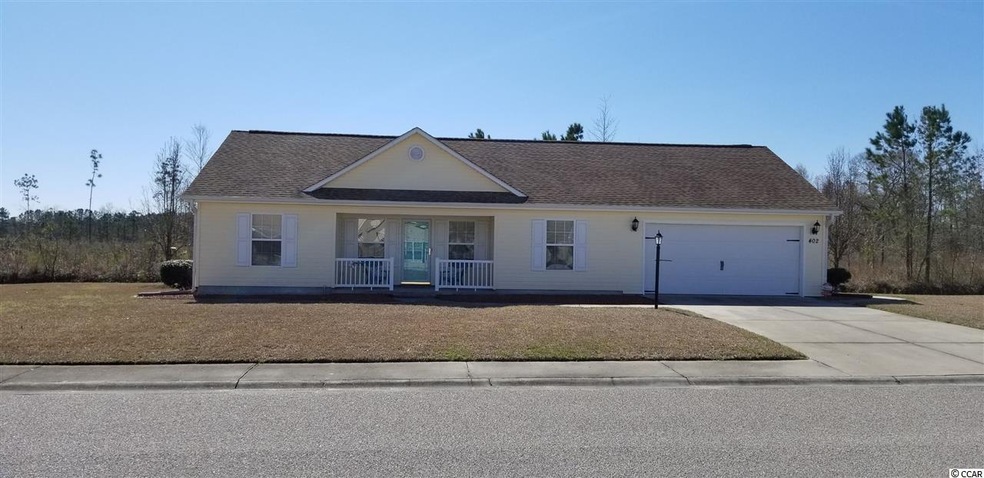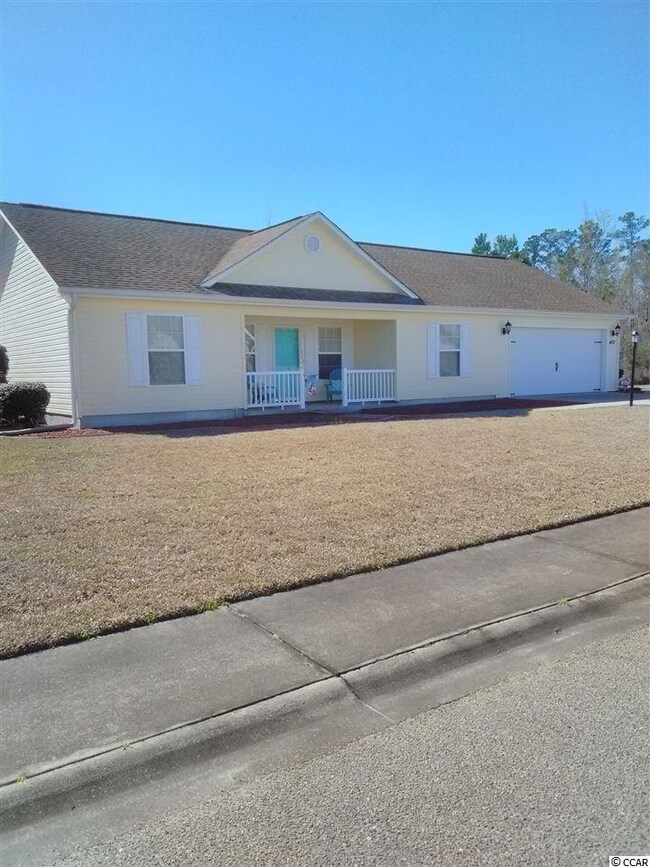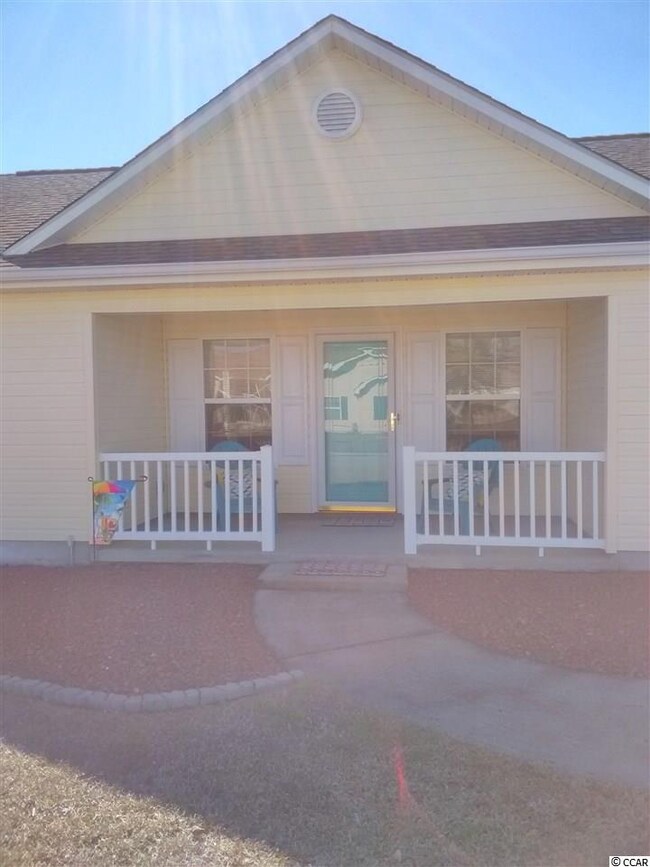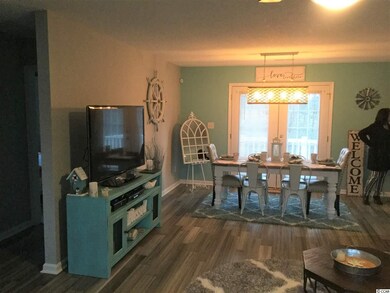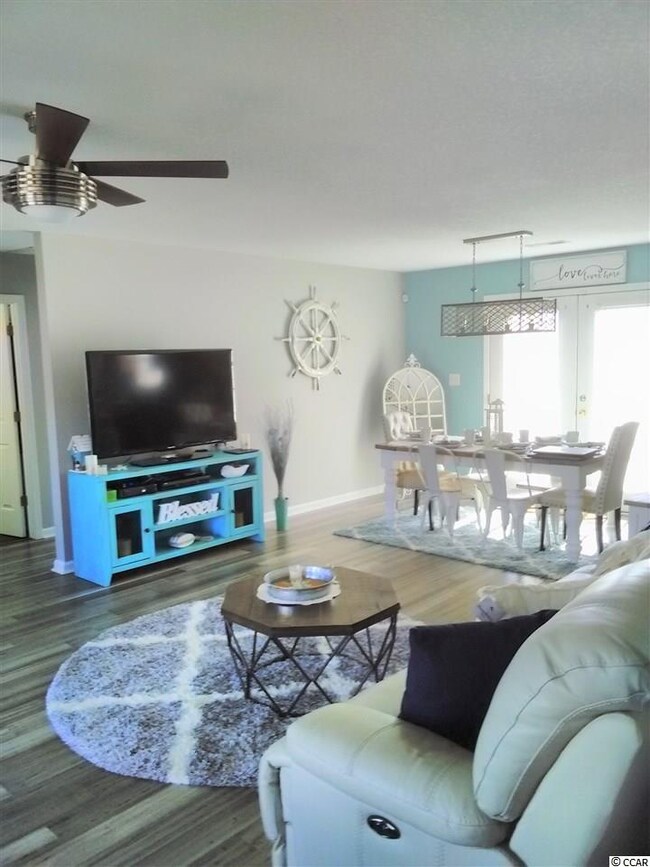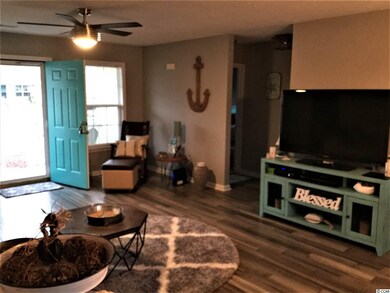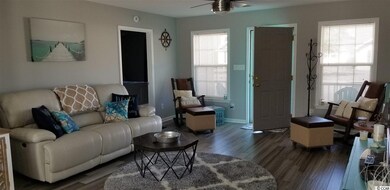
Highlights
- Ranch Style House
- Community Pool
- Patio
- Solid Surface Countertops
- Linen Closet
- Laundry Room
About This Home
As of May 2023This house is pristine and ready to move right into or for your beach house! From the open floorplan to all the upgrades (granite countertops, like new appliances (all purchased in 2018), new, upgraded light fixtures, beautiful laminate, vinyl plank and ceramic flooring, and freshly painted throughout with modern colors); the list of beauty goes on and on. The large master bedroom has a large walk in closet and the master bath has a big shower and upgraded sink. The spare bedrooms on the other side of the home boasts the split floor plan for lots of privacy. The large 2 car garage has a beautiful slip-proof floor and the walls are also tastefully painted. The home sits on a double lot for plenty of yard space. There's a nice front porch to enjoy our warm, breezy evenings and a large patio to cook out, entertain and just enjoy the outdoors. This home is truly a must see for the discriminating buyer. UPDATE AS OF 5/20/19-a new HVAC System was installed. Property Disclosure currently being updated to reflect the new system.
Last Agent to Sell the Property
Carolina Realty & Associates License #49295 Listed on: 03/06/2019
Home Details
Home Type
- Single Family
Est. Annual Taxes
- $1,075
Year Built
- Built in 2008
Lot Details
- 0.25 Acre Lot
- Rectangular Lot
HOA Fees
- $33 Monthly HOA Fees
Parking
- 2 Car Attached Garage
- Garage Door Opener
Home Design
- Ranch Style House
- Slab Foundation
- Vinyl Siding
- Tile
Interior Spaces
- 1,550 Sq Ft Home
- Ceiling Fan
- Window Treatments
- Combination Dining and Living Room
- Laminate Flooring
- Pull Down Stairs to Attic
Kitchen
- Microwave
- Dishwasher
- Solid Surface Countertops
- Disposal
Bedrooms and Bathrooms
- 3 Bedrooms
- Split Bedroom Floorplan
- Linen Closet
- Walk-In Closet
- Bathroom on Main Level
- 2 Full Bathrooms
- Shower Only
Laundry
- Laundry Room
- Washer and Dryer
Home Security
- Storm Doors
- Fire and Smoke Detector
Schools
- Loris Elementary School
- Loris Middle School
- Loris High School
Utilities
- Central Heating and Cooling System
- Underground Utilities
- Water Heater
- Phone Available
- Cable TV Available
Additional Features
- Patio
- Outside City Limits
Community Details
Overview
- Association fees include insurance, legal and accounting, common maint/repair, manager, pool service
- The community has rules related to allowable golf cart usage in the community
Recreation
- Community Pool
Ownership History
Purchase Details
Home Financials for this Owner
Home Financials are based on the most recent Mortgage that was taken out on this home.Purchase Details
Home Financials for this Owner
Home Financials are based on the most recent Mortgage that was taken out on this home.Purchase Details
Home Financials for this Owner
Home Financials are based on the most recent Mortgage that was taken out on this home.Purchase Details
Home Financials for this Owner
Home Financials are based on the most recent Mortgage that was taken out on this home.Purchase Details
Home Financials for this Owner
Home Financials are based on the most recent Mortgage that was taken out on this home.Similar Homes in the area
Home Values in the Area
Average Home Value in this Area
Purchase History
| Date | Type | Sale Price | Title Company |
|---|---|---|---|
| Warranty Deed | $270,000 | -- | |
| Warranty Deed | $165,000 | -- | |
| Warranty Deed | $132,500 | -- | |
| Deed | $116,875 | -- | |
| Warranty Deed | $21,500 | -- |
Mortgage History
| Date | Status | Loan Amount | Loan Type |
|---|---|---|---|
| Open | $405,000 | FHA | |
| Closed | $405,000 | FHA | |
| Previous Owner | $161,700 | New Conventional | |
| Previous Owner | $156,750 | New Conventional | |
| Previous Owner | $106,000 | New Conventional | |
| Previous Owner | $111,000 | Construction | |
| Previous Owner | $111,000 | Construction |
Property History
| Date | Event | Price | Change | Sq Ft Price |
|---|---|---|---|---|
| 05/19/2023 05/19/23 | Sold | $270,000 | -1.8% | $191 / Sq Ft |
| 03/27/2023 03/27/23 | Price Changed | $274,900 | -3.5% | $195 / Sq Ft |
| 03/01/2023 03/01/23 | For Sale | $284,900 | +72.7% | $202 / Sq Ft |
| 07/12/2019 07/12/19 | Sold | $165,000 | -1.7% | $106 / Sq Ft |
| 05/12/2019 05/12/19 | Price Changed | $167,900 | -1.2% | $108 / Sq Ft |
| 05/03/2019 05/03/19 | Price Changed | $169,900 | -2.9% | $110 / Sq Ft |
| 04/17/2019 04/17/19 | Price Changed | $174,900 | -2.2% | $113 / Sq Ft |
| 03/09/2019 03/09/19 | Price Changed | $178,900 | -0.6% | $115 / Sq Ft |
| 03/06/2019 03/06/19 | For Sale | $179,900 | +35.8% | $116 / Sq Ft |
| 04/27/2017 04/27/17 | Sold | $132,500 | -11.7% | $102 / Sq Ft |
| 02/26/2017 02/26/17 | Pending | -- | -- | -- |
| 07/25/2016 07/25/16 | For Sale | $150,000 | -- | $115 / Sq Ft |
Tax History Compared to Growth
Tax History
| Year | Tax Paid | Tax Assessment Tax Assessment Total Assessment is a certain percentage of the fair market value that is determined by local assessors to be the total taxable value of land and additions on the property. | Land | Improvement |
|---|---|---|---|---|
| 2024 | $1,075 | $6,465 | $1,309 | $5,156 |
| 2023 | $1,075 | $6,465 | $1,309 | $5,156 |
| 2021 | $506 | $6,465 | $1,309 | $5,156 |
| 2020 | $427 | $6,465 | $1,309 | $5,156 |
| 2019 | $371 | $5,929 | $1,309 | $4,620 |
| 2018 | $1,823 | $8,359 | $1,585 | $6,774 |
| 2017 | $528 | $8,359 | $1,585 | $6,774 |
| 2016 | -- | $5,573 | $1,057 | $4,516 |
| 2015 | $343 | $5,573 | $1,057 | $4,516 |
| 2014 | $317 | $5,573 | $1,057 | $4,516 |
Agents Affiliated with this Home
-

Seller's Agent in 2023
TJ O'Brien
RE/MAX
(843) 222-2591
16 in this area
354 Total Sales
-

Seller Co-Listing Agent in 2023
Sharon Carroll
RE/MAX
(843) 957-1156
4 in this area
40 Total Sales
-

Buyer's Agent in 2023
Natalie Cruse
Keller Williams Oak and Ocean
(843) 424-6820
12 in this area
230 Total Sales
-
R
Seller's Agent in 2019
Rosette Fisher
Carolina Realty & Associates
(843) 421-4614
13 in this area
24 Total Sales
-

Seller Co-Listing Agent in 2019
Ellen Riemer
EXP Realty LLC
(860) 324-6461
9 in this area
50 Total Sales
-

Buyer's Agent in 2019
Barbara Sapp
CB Sea Coast Advantage NMB
(843) 340-4599
40 Total Sales
Map
Source: Coastal Carolinas Association of REALTORS®
MLS Number: 1905142
APN: 22212020059
- 1262 Witch Hazel Way
- 1898 Moonseed Dr
- 180 Oak Crest Cir
- 1220 Witch Hazel Way
- 1881 Moonseed Dr
- 247 Stillbrook Dr Unit Lot 63 Oak II Floor
- 2216 Flatleaf Ct
- 2220 Flatleaf Ct
- 2207 Flatleaf Ct
- 250 Stillbrook Dr Unit Lot 88
- 255 Stillbrook Dr Unit Lot 61 Sullivan Plan
- 260 Stillbrook Dr Unit Lot 89 Oak II Floor
- 251 Stillbrook Dr Unit Lot 62
- 2135 Gooseberry Way
- 259 Stillbrook Dr Unit Lot 60 Oak II Floor
- TBD G P Smith Ave Unit SC 9
- 3050 Deerberry Place
- 2138 Gooseberry Way
- 3042 Deerberry Place
- 271 Stillbrook Dr Unit Lot 57 Key Largo 4
