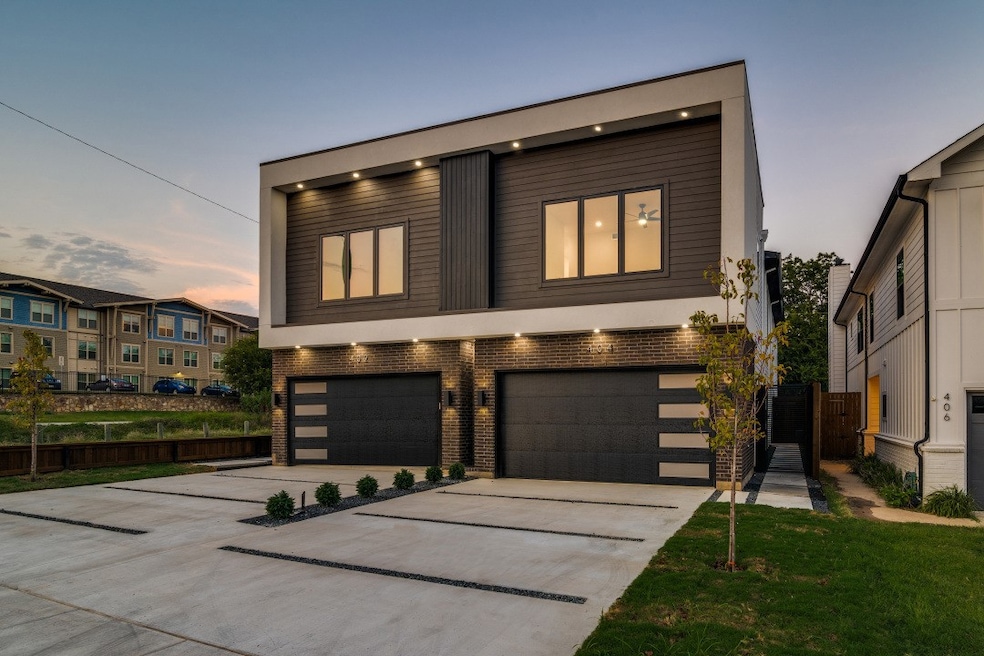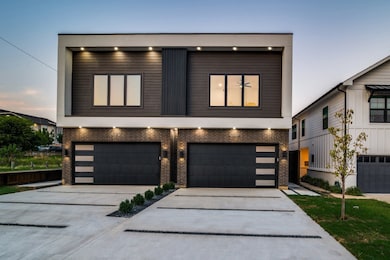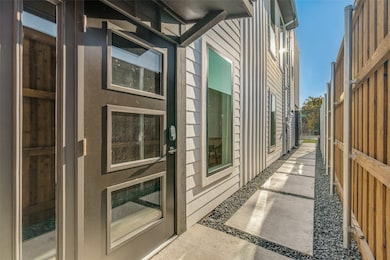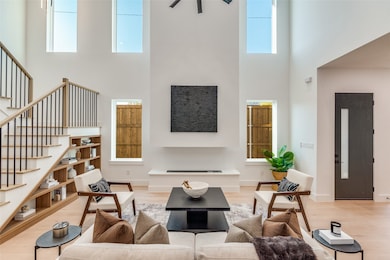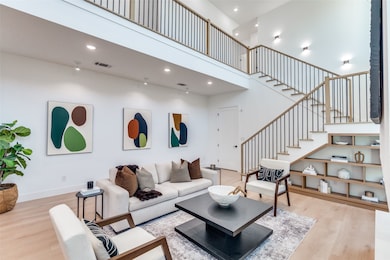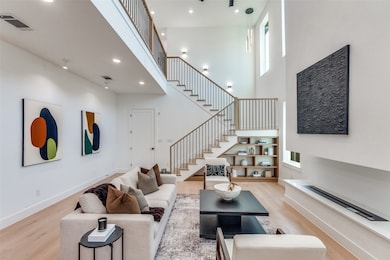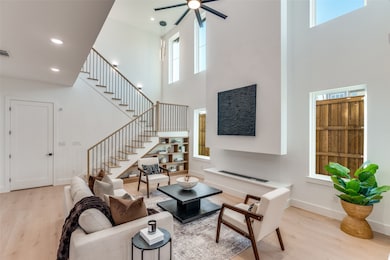402 Parkview Ave Dallas, TX 75223
Old East Dallas NeighborhoodEstimated payment $3,913/month
Highlights
- New Construction
- Open Floorplan
- Freestanding Bathtub
- Woodrow Wilson High School Rated A-
- Contemporary Architecture
- 4-minute walk to Willis C. Winters Park
About This Home
Modern Luxury Living with Rooftop & Unforgettable Dallas Skyline Views. Elevated urban living in this brand-new modern SFA home perfectly positioned along the scenic Santa Fe Trail—offering nearly 90 miles of biking, hiking & jogging right outside your door. Just minutes from White Rock Lake, Lower Greenville entertainment, Lakewood Shopping & Downtown, this home blends sophisticated design with everyday comfort. Soaring ceilings, floor-to-ceiling windows & a long waterfall quartz island define the open-concept living area. Designer details shine throughout—custom soft-close cabinetry with Blum European hinges, West Elm fixtures, smart LED lighting you can control from your phone, & a color-changing electric fireplace that sets the perfect mood. The spa-inspired primary suite feels like a five-star retreat with dual walk-in closets, fireplace, freestanding tub, dual shower heads, floating vanities, LED mirrors & imported tiles. Outdoors, enjoy a covered patio, private fenced yard & an amazing 400 SF rooftop terrace with water, power & panoramic Downtown views. Energy-efficient foam insulation, tankless water heater, casement windows, Energy Star appliances & EV hookup ensure comfort & savings year-round. Oversized 23ft garage fits a truck or could be home gym. Private gated entrance & full builder’s warranty included. Premier trail-side unit—no neighbor, extra light & endless views.
Listing Agent
eXp Realty LLC Brokerage Phone: 214-418-2780 License #0514184 Listed on: 11/11/2025

Home Details
Home Type
- Single Family
Est. Annual Taxes
- $3,353
Year Built
- Built in 2025 | New Construction
Lot Details
- 7,492 Sq Ft Lot
- Lot Dimensions are 50x150
- Wood Fence
- Landscaped
- Sprinkler System
Parking
- 2 Car Attached Garage
- Garage Door Opener
- Driveway
Home Design
- Contemporary Architecture
- Traditional Architecture
- Brick Exterior Construction
- Slab Foundation
- Composition Roof
- Stucco
Interior Spaces
- 2,372 Sq Ft Home
- 2-Story Property
- Open Floorplan
- Wired For Sound
- Woodwork
- Vaulted Ceiling
- Ceiling Fan
- Chandelier
- Decorative Lighting
- 2 Fireplaces
- Electric Fireplace
Kitchen
- Eat-In Kitchen
- Gas Cooktop
- Dishwasher
- Granite Countertops
- Disposal
Flooring
- Wood
- Ceramic Tile
Bedrooms and Bathrooms
- 3 Bedrooms
- Freestanding Bathtub
Home Security
- Security System Leased
- Security Lights
- Security Gate
- Smart Home
- Carbon Monoxide Detectors
- Fire and Smoke Detector
Eco-Friendly Details
- Energy-Efficient Insulation
- ENERGY STAR Qualified Equipment for Heating
Schools
- Mountaubur Elementary School
- Woodrow Wilson High School
Utilities
- Forced Air Zoned Heating and Cooling System
- Heating System Uses Natural Gas
- Vented Exhaust Fan
- Tankless Water Heater
- High Speed Internet
- Cable TV Available
Community Details
- Mount Auburn Subdivision
Listing and Financial Details
- Legal Lot and Block 13 / 27161
- Assessor Parcel Number 00000164905000000
Map
Home Values in the Area
Average Home Value in this Area
Tax History
| Year | Tax Paid | Tax Assessment Tax Assessment Total Assessment is a certain percentage of the fair market value that is determined by local assessors to be the total taxable value of land and additions on the property. | Land | Improvement |
|---|---|---|---|---|
| 2025 | $3,353 | $150,000 | $150,000 | -- |
| 2024 | $3,353 | $150,000 | $150,000 | -- |
| 2023 | $3,353 | $112,500 | $112,500 | $0 |
| 2022 | $2,813 | $112,500 | $112,500 | $0 |
| 2021 | $2,968 | $112,500 | $112,500 | $0 |
| 2020 | $3,052 | $112,500 | $112,500 | $0 |
| 2019 | $2,134 | $75,000 | $75,000 | $0 |
| 2018 | $1,256 | $46,190 | $15,000 | $31,190 |
| 2017 | $1,256 | $46,190 | $15,000 | $31,190 |
| 2016 | $1,256 | $46,190 | $15,000 | $31,190 |
| 2015 | $1,267 | $46,190 | $15,000 | $31,190 |
| 2014 | $1,267 | $46,190 | $15,000 | $31,190 |
Property History
| Date | Event | Price | List to Sale | Price per Sq Ft |
|---|---|---|---|---|
| 11/11/2025 11/11/25 | For Sale | $689,500 | -0.7% | $291 / Sq Ft |
| 11/11/2025 11/11/25 | Off Market | -- | -- | -- |
| 11/11/2025 11/11/25 | For Sale | $694,500 | -- | $293 / Sq Ft |
Purchase History
| Date | Type | Sale Price | Title Company |
|---|---|---|---|
| Deed | -- | Independence Title | |
| Warranty Deed | -- | None Listed On Document | |
| Warranty Deed | -- | Independence Title | |
| Warranty Deed | -- | Independence Title | |
| Special Warranty Deed | -- | Landam | |
| Warranty Deed | -- | None Available | |
| Trustee Deed | $46,469 | None Available |
Mortgage History
| Date | Status | Loan Amount | Loan Type |
|---|---|---|---|
| Open | $654,265 | New Conventional | |
| Previous Owner | $596,960 | Construction |
Source: North Texas Real Estate Information Systems (NTREIS)
MLS Number: 21108759
APN: 00000164905000000
- 5644 E Side Ave
- 416 Mount Auburn Ave
- 611 Parkview Ave
- 5631 E Side Ave
- 421 Martinique Ave
- 5619 E Side Ave
- 426 Martinique Ave
- 5516 Alton Ave
- 613 Martinique Ave
- 602 Martinique Ave
- 704 S Beacon St
- 718 Grandview Ave
- 5423 Terry St
- 502 S Glasgow Dr
- 702 Graham Ave
- 514 S Glasgow Dr
- 218 N Beacon St Unit 108
- 218 N Beacon St Unit 102
- 705 S Glasgow Dr
- 5530 Reiger Ave
- 5645 Santa fe Ave
- 424 Mount Auburn Ave
- 5601 Santa fe Ave
- 415 S Glasgow Dr
- 718 Grandview Ave
- 5508 Columbia Ave
- 823 Grandview Ave
- 5526 Reiger Ave Unit 111
- 5526 Reiger Ave Unit 105
- 5511 Reiger Ave
- 5418 Reiger Ave Unit 16
- 522 Cameron Ave
- 6015 Reiger Ave Unit 6023
- 5408 Reiger Ave Unit 203
- 5308 Terry St
- 5309 East Unit 1
- 5309 E Side Ave Unit 1
- 5502 Victor St
- 5304 E Side Ave
- 5602 Tremont St Unit 1
