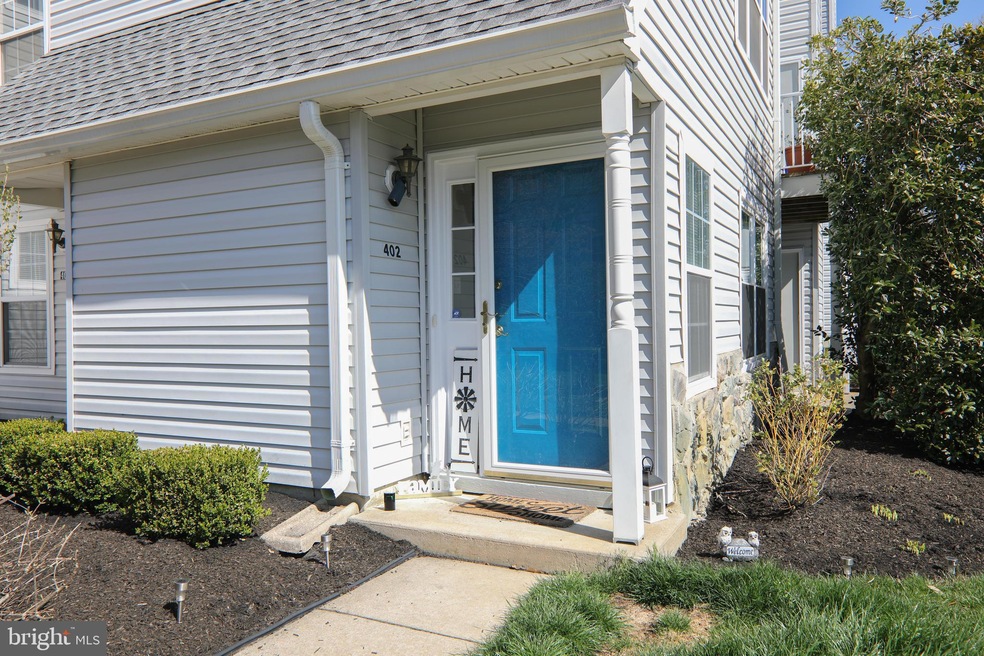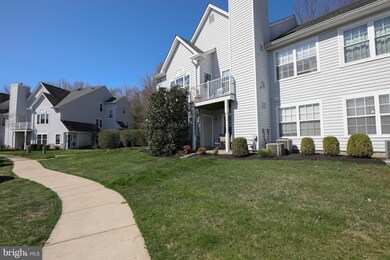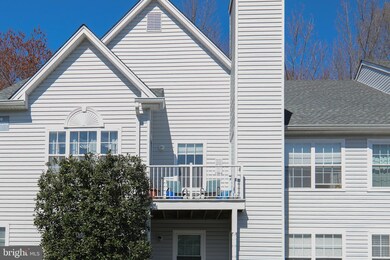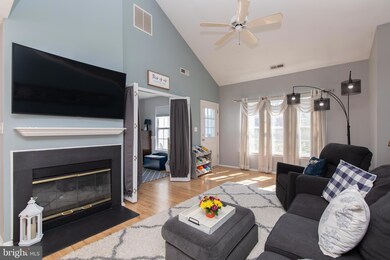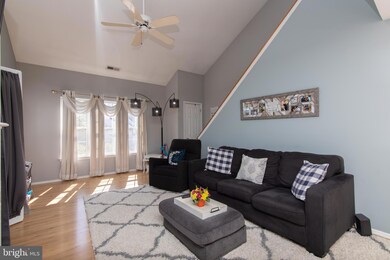
402 Quail Rd Unit 402 Marlton, NJ 08053
Highlights
- Contemporary Architecture
- Community Pool
- Forced Air Heating and Cooling System
- Cherokee High School Rated A-
- Tennis Courts
- Gas Fireplace
About This Home
As of May 2025This home is located at 402 Quail Rd Unit 402, Marlton, NJ 08053 and is currently priced at $196,000, approximately $141 per square foot. This property was built in 1994. 402 Quail Rd Unit 402 is a home located in Burlington County with nearby schools including Robert B. Jaggard School, Marlton Middle School, and Cherokee High School.
Last Agent to Sell the Property
BHHS Fox & Roach-Marlton License #345340 Listed on: 04/12/2021

Property Details
Home Type
- Condominium
Est. Annual Taxes
- $5,623
Year Built
- Built in 1994
HOA Fees
- $244 Monthly HOA Fees
Parking
- Parking Lot
Home Design
- Contemporary Architecture
- Shingle Roof
- Aluminum Siding
Interior Spaces
- 1,385 Sq Ft Home
- Property has 2 Levels
- Gas Fireplace
Bedrooms and Bathrooms
Utilities
- Forced Air Heating and Cooling System
- Natural Gas Water Heater
Listing and Financial Details
- Tax Lot 00007
- Assessor Parcel Number 13-00017-00007-C0402
Community Details
Overview
- Association fees include exterior building maintenance, lawn maintenance, management, pool(s)
- Low-Rise Condominium
- Whitebridge Subdivision
Recreation
- Tennis Courts
- Community Pool
Ownership History
Purchase Details
Home Financials for this Owner
Home Financials are based on the most recent Mortgage that was taken out on this home.Purchase Details
Home Financials for this Owner
Home Financials are based on the most recent Mortgage that was taken out on this home.Purchase Details
Home Financials for this Owner
Home Financials are based on the most recent Mortgage that was taken out on this home.Purchase Details
Home Financials for this Owner
Home Financials are based on the most recent Mortgage that was taken out on this home.Purchase Details
Home Financials for this Owner
Home Financials are based on the most recent Mortgage that was taken out on this home.Purchase Details
Home Financials for this Owner
Home Financials are based on the most recent Mortgage that was taken out on this home.Purchase Details
Home Financials for this Owner
Home Financials are based on the most recent Mortgage that was taken out on this home.Purchase Details
Purchase Details
Home Financials for this Owner
Home Financials are based on the most recent Mortgage that was taken out on this home.Similar Homes in Marlton, NJ
Home Values in the Area
Average Home Value in this Area
Purchase History
| Date | Type | Sale Price | Title Company |
|---|---|---|---|
| Deed | $325,000 | Your Hometown Title | |
| Deed | $310,000 | Core Title | |
| Deed | $196,000 | None Available | |
| Deed | $169,500 | None Available | |
| Deed | $160,000 | Weichert Title Agency | |
| Bargain Sale Deed | $199,000 | Weichert Title Agency | |
| Special Warranty Deed | $123,000 | Independence Abstract & Titl | |
| Sheriffs Deed | -- | First Financial Title Agency | |
| Bargain Sale Deed | $121,500 | -- |
Mortgage History
| Date | Status | Loan Amount | Loan Type |
|---|---|---|---|
| Open | $260,000 | New Conventional | |
| Previous Owner | $266,600 | New Conventional | |
| Previous Owner | $186,200 | New Conventional | |
| Previous Owner | $137,973 | FHA | |
| Previous Owner | $165,600 | New Conventional | |
| Previous Owner | $159,200 | Fannie Mae Freddie Mac | |
| Previous Owner | $123,393 | Unknown | |
| Previous Owner | $120,037 | Purchase Money Mortgage | |
| Previous Owner | $117,850 | FHA |
Property History
| Date | Event | Price | Change | Sq Ft Price |
|---|---|---|---|---|
| 05/01/2025 05/01/25 | Sold | $325,000 | +1.9% | $235 / Sq Ft |
| 03/30/2025 03/30/25 | Pending | -- | -- | -- |
| 03/24/2025 03/24/25 | For Sale | $319,000 | +2.9% | $230 / Sq Ft |
| 10/25/2023 10/25/23 | Sold | $310,000 | +5.1% | $224 / Sq Ft |
| 10/02/2023 10/02/23 | Pending | -- | -- | -- |
| 09/28/2023 09/28/23 | For Sale | $295,000 | +50.5% | $213 / Sq Ft |
| 06/11/2021 06/11/21 | Sold | $196,000 | -2.0% | $142 / Sq Ft |
| 04/12/2021 04/12/21 | For Sale | $199,900 | +17.9% | $144 / Sq Ft |
| 04/09/2021 04/09/21 | Pending | -- | -- | -- |
| 10/16/2018 10/16/18 | Sold | $169,500 | -3.1% | $122 / Sq Ft |
| 09/13/2018 09/13/18 | Pending | -- | -- | -- |
| 09/07/2018 09/07/18 | For Sale | $174,900 | -- | $126 / Sq Ft |
Tax History Compared to Growth
Tax History
| Year | Tax Paid | Tax Assessment Tax Assessment Total Assessment is a certain percentage of the fair market value that is determined by local assessors to be the total taxable value of land and additions on the property. | Land | Improvement |
|---|---|---|---|---|
| 2025 | $6,492 | $190,100 | $60,000 | $130,100 |
| 2024 | $6,108 | $190,100 | $60,000 | $130,100 |
| 2023 | $6,108 | $190,100 | $60,000 | $130,100 |
| 2022 | $5,834 | $190,100 | $60,000 | $130,100 |
| 2021 | $5,697 | $190,100 | $60,000 | $130,100 |
| 2020 | $5,623 | $190,100 | $60,000 | $130,100 |
| 2019 | $5,578 | $190,100 | $60,000 | $130,100 |
| 2018 | $5,500 | $190,100 | $60,000 | $130,100 |
| 2017 | $5,435 | $190,100 | $60,000 | $130,100 |
| 2016 | $5,302 | $190,100 | $60,000 | $130,100 |
| 2015 | $5,209 | $190,100 | $60,000 | $130,100 |
| 2014 | $5,060 | $190,100 | $60,000 | $130,100 |
Agents Affiliated with this Home
-

Seller's Agent in 2025
Cristin Holloway
EXP Realty, LLC
(609) 234-6877
56 in this area
494 Total Sales
-

Buyer's Agent in 2025
Val Nunnenkamp
Keller Williams Realty - Marlton
(609) 313-1454
39 in this area
926 Total Sales
-

Seller's Agent in 2023
David O'Neal
BHHS Fox & Roach
(856) 304-9545
7 in this area
56 Total Sales
-

Buyer's Agent in 2023
Robert Greenblatt
Weichert Corporate
(856) 296-4131
9 in this area
521 Total Sales
-

Seller's Agent in 2018
Valerie Bertsch
Compass New Jersey, LLC - Moorestown
(609) 410-1763
11 in this area
210 Total Sales
Map
Source: Bright MLS
MLS Number: NJBL395278
APN: 13-00017-0000-00007-0000-C0402
- 2102 Rabbit Run Rd Unit 2102
- 57 9th St
- 55 9th St
- 1404 Delancey Way Unit C1404
- 2276 Marlton Pike
- 1203 Delancey Way
- 6003 Baltimore Dr Unit 6003
- 5304 Baltimore Dr Unit 5304
- 1 Carter Ln
- 22 Weaver Dr
- 32 Carter Ln
- 1315 Marlton Pike
- 36 Hathaway Ct
- 34 3rd St
- 32 3rd St
- 65 2nd St
- 30 Ross Way
- 38 Ross Way
- 12 Aisling Way
- 46 Eddy Way
