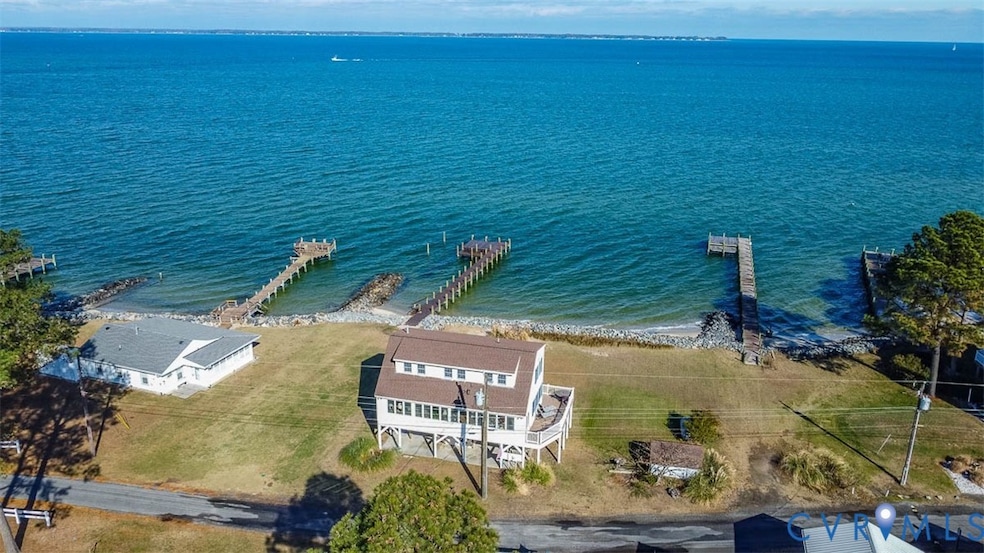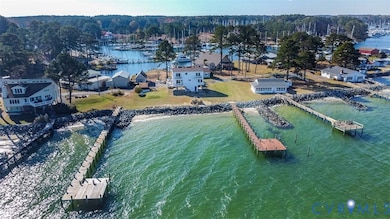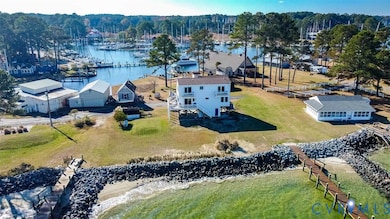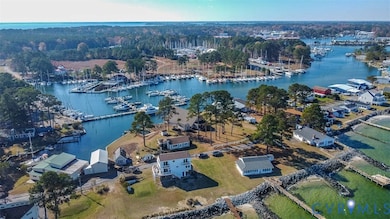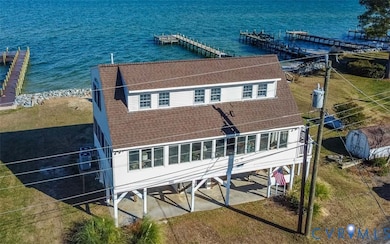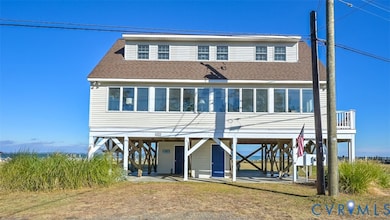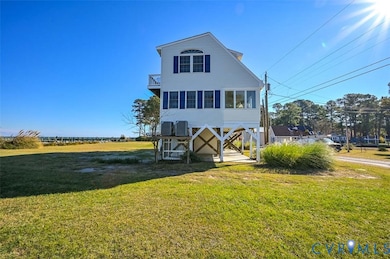402 Riverside Dr Deltaville, VA 23043
Estimated payment $3,704/month
Highlights
- Home fronts navigable water
- Deck
- Solid Surface Countertops
- Middlesex High School Rated 9+
- Contemporary Architecture
- Balcony
About This Home
Back on market at no fault of seller: Amazing 2-bedroom waterfront home with potential for 3rd bedroom! The gorgeous property has a septic system designed for 3 bedrooms, allowing for an additional bedroom to be added to entry or main level spaces. It is perfectly positioned on a spacious lot with 103 feet of water frontage & breathtaking views of Rappahannock, Chesapeake Bay & Safe Harbor Marina. The whole home renovation includes reconfiguring main floor layout, converting half bath to full, new siding on river side, composite decking, drywall, fresh paint, flooring, lighting, cabinetry, vanities, plumbing, & appliances. The entry level includes a storage closet for supplies & access to new plumbing & main shut-off valve. An outdoor shower has been added for rinsing off after a day on the water. Ascend the main staircase to a gorgeous sunroom area featuring a cozy puzzle area & inviting spot for morning coffee. An oversized family room offers an inviting space for relaxing, watching tv & taking in incredible views. The generously sized dining room is the perfect space for seafood boils & family dinners. The kitchen has been redesigned & beautifully outfitted with quartz countertops & soft close cabinets & pantry. The space also features a new refrigerator, range, dishwasher & washer/dryer combo unit. Sit at the kitchen island to enjoy happy hour drinks & gorgeous water views through new slider door & custom window. The new wraparound deck is outfitted with lounge chairs & dining area, providing the perfect setting for outdoor enjoyment. Enjoy another peek at the water from a staircase window as you continue to the top floor. This level features an open hallway leading to two oversized bedrooms, each boasting a private balcony with soaring water views —ideal for hosting family & guests. Be sure to peek in the shower of the third-floor renovated bathroom for yet another water view! Enjoy unforgettable sunrises & sunsets with family & friends from this incredible property- it is truly a river dream come true!
Home Details
Home Type
- Single Family
Est. Annual Taxes
- $2,863
Year Built
- Built in 2002
Lot Details
- 0.29 Acre Lot
- Home fronts navigable water
- River Front
HOA Fees
- $29 Monthly HOA Fees
Home Design
- Contemporary Architecture
- Slab Foundation
- Fire Rated Drywall
- Frame Construction
- Vinyl Siding
Interior Spaces
- 1,760 Sq Ft Home
- 2-Story Property
- Ceiling Fan
- Recessed Lighting
- Window Treatments
- Window Screens
- Sliding Doors
- Dining Area
- Vinyl Flooring
Kitchen
- Electric Cooktop
- Freezer
- Ice Maker
- Dishwasher
- Solid Surface Countertops
Bedrooms and Bathrooms
- 2 Bedrooms
- 2 Full Bathrooms
- Double Vanity
Laundry
- Dryer
- Washer
Outdoor Features
- Bulkhead
- Balcony
- Deck
- Shed
- Wrap Around Porch
Schools
- Middlesex Elementary School
- Saint Clare Walker Middle School
- Middlesex High School
Utilities
- Central Air
- Heating System Uses Natural Gas
- Heat Pump System
- Water Heater
- Septic Tank
Community Details
- White Point Subdivision
Listing and Financial Details
- Tax Lot 35
- Assessor Parcel Number 41-51-35
Map
Tax History
| Year | Tax Paid | Tax Assessment Tax Assessment Total Assessment is a certain percentage of the fair market value that is determined by local assessors to be the total taxable value of land and additions on the property. | Land | Improvement |
|---|---|---|---|---|
| 2025 | $2,863 | $469,400 | $262,000 | $207,400 |
| 2024 | $2,863 | $469,400 | $262,000 | $207,400 |
| 2023 | $2,863 | $469,400 | $262,000 | $207,400 |
| 2022 | $2,863 | $469,400 | $262,000 | $207,400 |
| 2021 | $2,744 | $442,500 | $257,500 | $185,000 |
| 2020 | $2,744 | $442,500 | $257,500 | $185,000 |
| 2019 | $2,744 | $442,500 | $257,500 | $185,000 |
| 2018 | $2,478 | $442,500 | $257,500 | $185,000 |
| 2017 | $2,478 | $442,500 | $257,500 | $185,000 |
| 2016 | $2,359 | $445,000 | $256,000 | $189,000 |
| 2015 | -- | $0 | $0 | $0 |
| 2014 | -- | $0 | $0 | $0 |
| 2013 | -- | $0 | $0 | $0 |
Property History
| Date | Event | Price | List to Sale | Price per Sq Ft | Prior Sale |
|---|---|---|---|---|---|
| 01/24/2026 01/24/26 | Pending | -- | -- | -- | |
| 01/18/2026 01/18/26 | Price Changed | $669,000 | -0.9% | $380 / Sq Ft | |
| 01/18/2026 01/18/26 | Price Changed | $674,950 | 0.0% | $383 / Sq Ft | |
| 01/18/2026 01/18/26 | For Sale | $674,950 | -3.4% | $383 / Sq Ft | |
| 01/04/2026 01/04/26 | Pending | -- | -- | -- | |
| 12/08/2025 12/08/25 | Price Changed | $699,000 | -5.5% | $397 / Sq Ft | |
| 11/19/2025 11/19/25 | For Sale | $739,950 | +51.0% | $420 / Sq Ft | |
| 04/10/2025 04/10/25 | Sold | $490,000 | -10.9% | $196 / Sq Ft | View Prior Sale |
| 02/15/2025 02/15/25 | For Sale | $550,000 | -- | $220 / Sq Ft |
Purchase History
| Date | Type | Sale Price | Title Company |
|---|---|---|---|
| Bargain Sale Deed | $490,000 | First American Title | |
| Quit Claim Deed | -- | -- |
Mortgage History
| Date | Status | Loan Amount | Loan Type |
|---|---|---|---|
| Open | $441,000 | New Conventional | |
| Previous Owner | $417,000 | New Conventional |
Source: Central Virginia Regional MLS
MLS Number: 2531915
APN: 41-51-35
- 167 Riverside Dr
- 154 Riverside Dr
- 301 Gillim Rd
- 00 Richmond Rd
- 1028 Timberneck Rd
- 76 Cardinal Trail
- 138 Delta Dr
- 59 Captains Reef Rd
- 117 Lark Dr
- 489 Honeysuckle Ln
- 95 Kellum Ave
- 134 Dove Haven
- 17417 General Puller Hwy
- 104 Heritage Point Rd
- 153 Sharon Hill Dr
- 343 8-B Chesapeake Watch Rd
- 343 Chesapeake Watch Rd Unit 8B
- 330 Chesapeake Watch Rd Unit 10B
- 278 Chesapeake Watch Rd
- 278 Chesapeake Watch Rd Unit 13B
Ask me questions while you tour the home.
