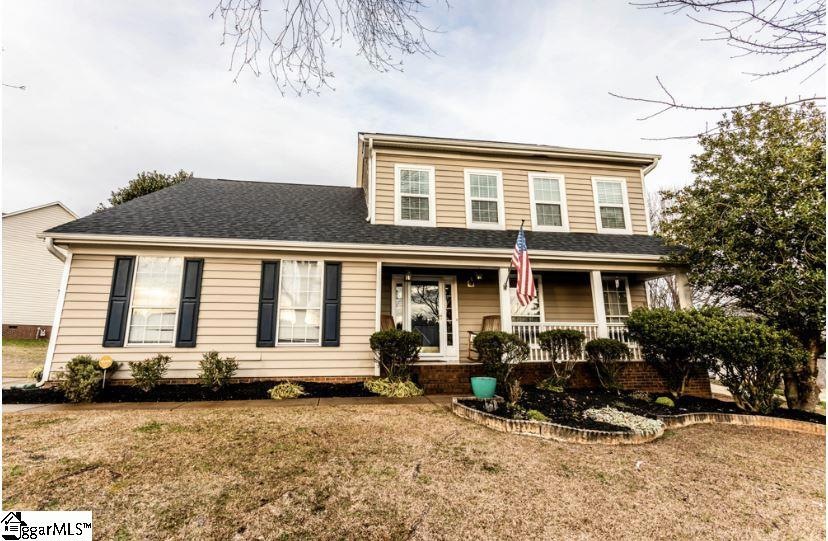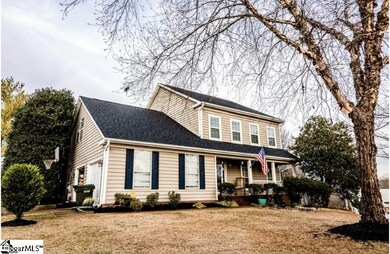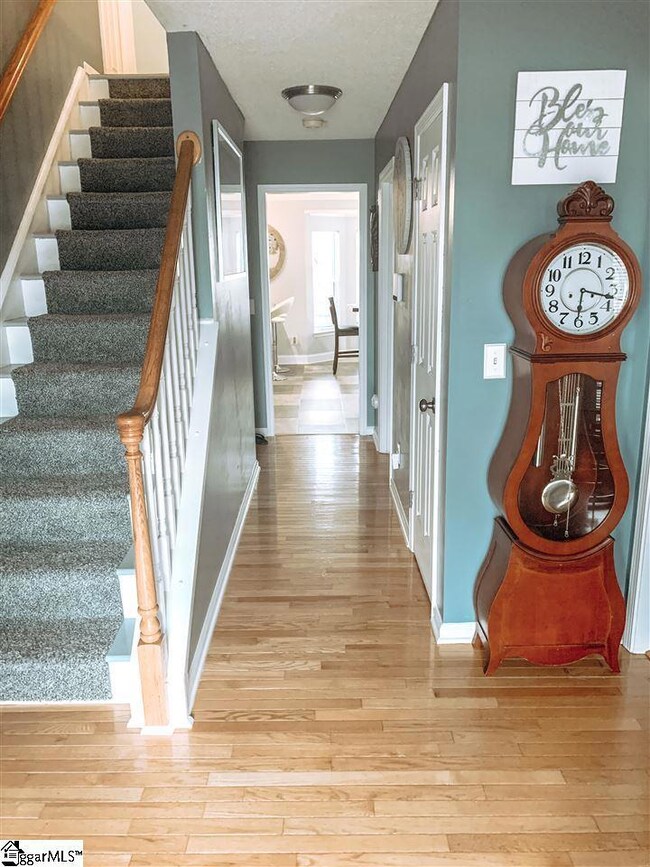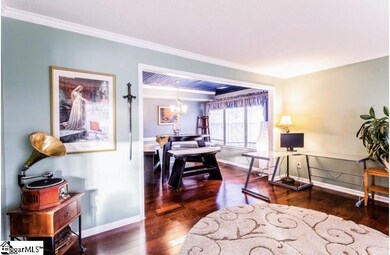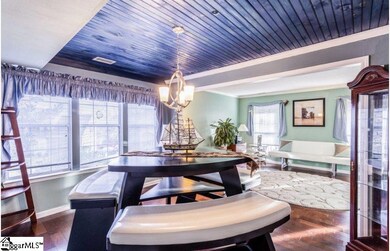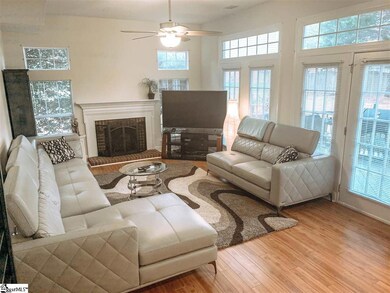
Estimated Value: $364,784 - $398,000
Highlights
- Deck
- Traditional Architecture
- Main Floor Primary Bedroom
- Woodland Elementary School Rated A
- Wood Flooring
- Corner Lot
About This Home
As of March 2020Seller will give a $3000 credit to buyer at closing for desired flooring updates if under contract before February 15th, 2020. This home is already PRE-INSPECTED & has a transferable home warranty. This is your opportunity to own a 4 bedroom 2.5 bathroom home in Greer's Bent Creek Plantation centrally located near Pelham and I-85 in Riverside school district. This subdivision has a playground, two tennis courts, an Olympic size pool, and a spacious club house. The exterior of this home features both brick and vinyl siding, new energy efficient windows, an oversized driveway leading to the two car garage which was just given a new door and a new motor, as well as a covered front porch. There is not one but TWO decks in the backyard perfect for entertaining. When entering the inside of the home, you will immediately notice the grand staircase in the entry way that was just freshly painted and to the right, a sitting room off the formal dining room, which can also be used as an office space. The kitchen is open and airy featuring crown molding, wide baseboard molding, a brand new farm house style Shiplap ceiling, freshly painted walls, a breakfast nook as well as a separate island perfect for the kids that might want to watch TV while eating breakfast. The kitchen opens up into the large living room with a real wood burning fireplace and gorgeous natural lighting from the French doors leading to the two decks. All bedrooms as well as the laundry room are upstairs. In the master bedroom, you will notice the tray ceiling, a walk in closet, and brand new flooring with a Shiplap ceiling, double sinks, and a garden tub. Two other large bedrooms both with large closets have access to the full tiled bathroom in the hallway. The fourth bedroom can also be turned into an exercise or play room. The roof is only two years old and the trim was just wrapped with aluminum so you won’t have to worry about it needing to be repainted. Between new lighting fixtures, new flooring, wayne's coating, Shiplap ceilings, and wide baseboards, this house has so many unique upgrades to offer. There is also so much storage in this house especially in the garage. Do not miss the opportunity to make this home your own, especially with this competitive price!
Last Agent to Sell the Property
Brand Name Real Estate Upstate License #109483 Listed on: 01/10/2020
Last Buyer's Agent
Brand Name Real Estate Upstate License #109483 Listed on: 01/10/2020
Home Details
Home Type
- Single Family
Est. Annual Taxes
- $1,901
Year Built
- 1996
Lot Details
- 0.37 Acre Lot
- Cul-De-Sac
- Corner Lot
- Gentle Sloping Lot
- Few Trees
HOA Fees
- $33 Monthly HOA Fees
Home Design
- Traditional Architecture
- Brick Exterior Construction
- Architectural Shingle Roof
- Vinyl Siding
Interior Spaces
- 2,458 Sq Ft Home
- 2,400-2,599 Sq Ft Home
- 2-Story Property
- Tray Ceiling
- Ceiling height of 9 feet or more
- Wood Burning Fireplace
- Great Room
- Living Room
- Breakfast Room
- Dining Room
- Den
- Crawl Space
- Pull Down Stairs to Attic
Kitchen
- Convection Oven
- Electric Cooktop
- Built-In Microwave
- Dishwasher
Flooring
- Wood
- Ceramic Tile
Bedrooms and Bathrooms
- 4 Bedrooms
- Primary Bedroom on Main
- Walk-In Closet
- Primary Bathroom is a Full Bathroom
- Dual Vanity Sinks in Primary Bathroom
- Garden Bath
Laundry
- Laundry Room
- Laundry on upper level
Parking
- 2 Car Attached Garage
- Parking Pad
Outdoor Features
- Deck
- Front Porch
Utilities
- Central Air
- Heating System Uses Natural Gas
- Gas Water Heater
- Cable TV Available
Community Details
Overview
- Bent Creek Plantation Subdivision
- Mandatory home owners association
Recreation
- Community Playground
- Community Pool
Ownership History
Purchase Details
Home Financials for this Owner
Home Financials are based on the most recent Mortgage that was taken out on this home.Purchase Details
Similar Homes in Greer, SC
Home Values in the Area
Average Home Value in this Area
Purchase History
| Date | Buyer | Sale Price | Title Company |
|---|---|---|---|
| Green Matthew Lee | $249,900 | None Available | |
| Knebel Kai | $146,500 | -- |
Mortgage History
| Date | Status | Borrower | Loan Amount |
|---|---|---|---|
| Open | Green Matthew Lee | $245,373 | |
| Previous Owner | Knebel Kai | $214,600 | |
| Previous Owner | Knebel Kai | $0 | |
| Previous Owner | Knebel Kai | $164,000 | |
| Previous Owner | Knebel Kai | $31,057 | |
| Previous Owner | Knebel Kai | $155,000 |
Property History
| Date | Event | Price | Change | Sq Ft Price |
|---|---|---|---|---|
| 03/16/2020 03/16/20 | Sold | $249,900 | 0.0% | $104 / Sq Ft |
| 01/22/2020 01/22/20 | Price Changed | $249,900 | -2.0% | $104 / Sq Ft |
| 01/10/2020 01/10/20 | For Sale | $254,900 | -- | $106 / Sq Ft |
Tax History Compared to Growth
Tax History
| Year | Tax Paid | Tax Assessment Tax Assessment Total Assessment is a certain percentage of the fair market value that is determined by local assessors to be the total taxable value of land and additions on the property. | Land | Improvement |
|---|---|---|---|---|
| 2024 | $2,852 | $11,068 | $1,680 | $9,388 |
| 2023 | $2,852 | $11,068 | $1,680 | $9,388 |
| 2022 | $2,498 | $9,992 | $1,400 | $8,592 |
| 2021 | $2,467 | $9,992 | $1,400 | $8,592 |
| 2020 | $1,913 | $7,654 | $1,181 | $6,473 |
| 2019 | $1,907 | $7,654 | $1,181 | $6,473 |
| 2018 | $1,901 | $7,654 | $1,181 | $6,473 |
| 2017 | $1,687 | $6,656 | $1,100 | $5,556 |
| 2016 | $1,657 | $6,656 | $1,100 | $5,556 |
| 2015 | $1,646 | $6,656 | $1,100 | $5,556 |
| 2014 | $1,613 | $6,656 | $1,100 | $5,556 |
Agents Affiliated with this Home
-
Gabrielle Campbell

Seller's Agent in 2020
Gabrielle Campbell
Brand Name Real Estate Upstate
(843) 283-4539
30 in this area
213 Total Sales
Map
Source: Greater Greenville Association of REALTORS®
MLS Number: 1409299
APN: 9-07-00-142.00
- 721 Dutchman Ct
- 136 Chandler Crest Ct
- 354 Harkins Bluff Dr
- 151 Chandler Crest Ct
- 610 Garden Rose Ct
- 731 Waterbrook Ln
- 444 Jameswood Ct
- 953 Breezewood Ct
- 787 Waterbrook Ln
- 9 River Way Dr
- 719 Enoree River Place
- 2502 Apsley Ct
- 124 Briar Park Dr
- 6024 Peregrine Ln
- 744 Enoree River Place Unit RRS0056
- 110 Woodway Dr
- 6033 Peregrine Ln
- 865 Westmoreland Rd
- 768 Enoree River Place Unit RRS0050
- 6062 Peregrine Ln
- 402 Rosehaven Way
- 406 Rosehaven Way
- 401 Rosehaven Way
- 146 Marcie Rush Ln
- 307 Sugar Time Ln
- 405 Rosehaven Way
- 311 Sugar Time Ln
- 410 Rosehaven Way
- 303 Sugar Time Ln
- 409 Rosehaven Way
- 315 Sugar Time Ln
- 142 Marcie Rush Ln
- 324 Sugar Time Ln
- 151 Marcie Rush Ln
- 414 Rosehaven Way
- 334 Sugar Time Ln
- 319 Sugar Time Ln
- 415 Rosehaven Way
- 138 Marcie Rush Ln
- 145 Marcie Rush Ln
