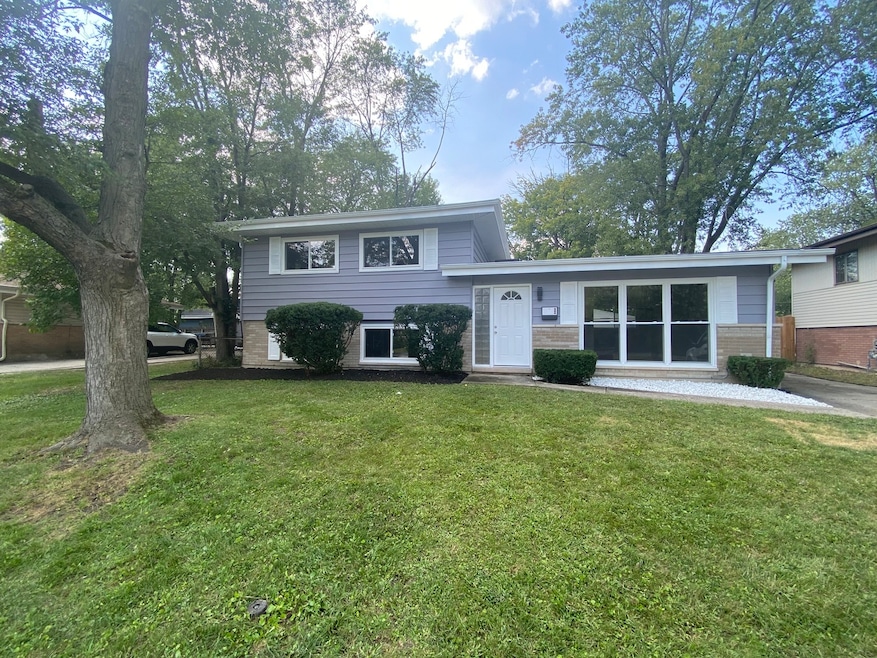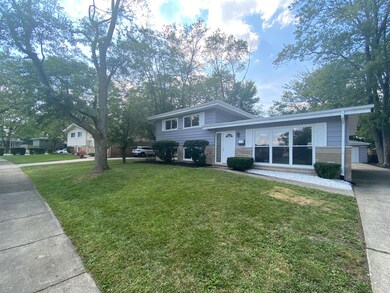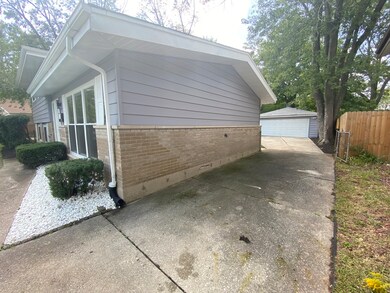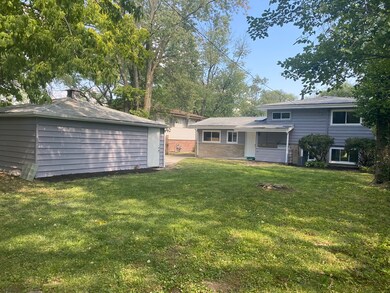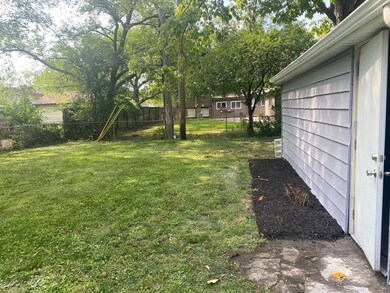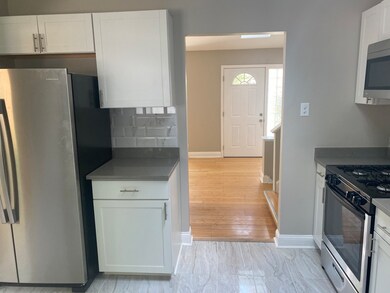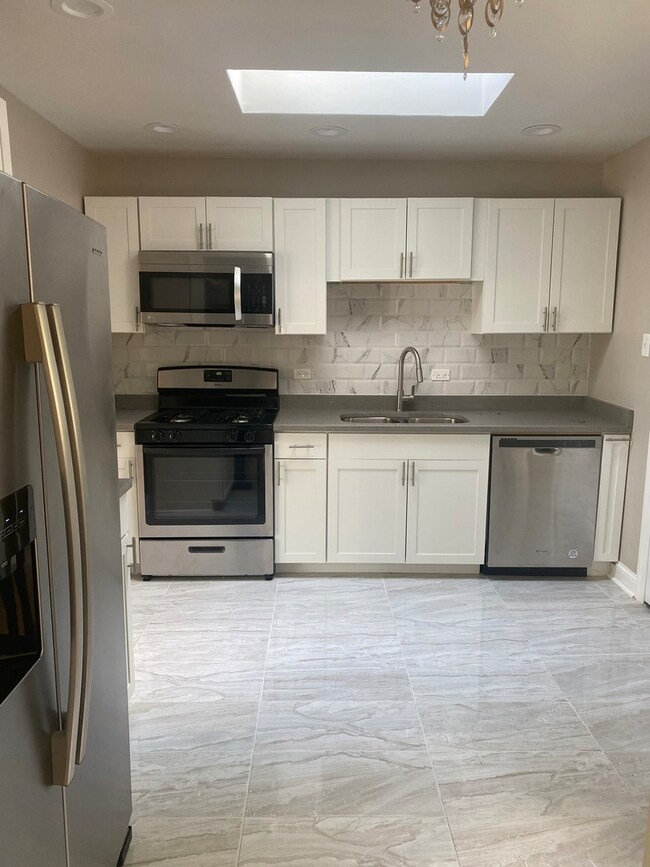
402 Rutledge St Park Forest, IL 60466
About This Home
As of March 2023Great Opportunity to purchase this gorgeous, ready to move in home. It is a dream-home like no other with 4 bedrooms and 2 bathrooms. Separate eating area and a great living room, wonderful family room wonderful for entertaining. Newly renovated kitchen with new Stainless steel appliances, new kitchen cabinets, new quartz countertop. New windows, 2 fully remodeled bathrooms, with new bathtubs, new tiles and vanities. Separate laundry room. Approximately 2 Y.O A/C; newly painted inside and out. Playroom situated in the lower level it's an excellent space for kids. Attached garage and driveway that fits multiple cars. Large backyard great for entertaining.
Last Agent to Sell the Property
Charles Rutenberg Realty of IL License #475173169 Listed on: 09/18/2022

Home Details
Home Type
Single Family
Est. Annual Taxes
$10,398
Year Built | Renovated
1958 | 2022
Lot Details
0
Parking
2
Listing Details
- Property Type: Residential
- Property Type: Detached Single
- Type Detached: Split Level
- Ownership: Fee Simple
- New Construction: No
- Property Sub-Type: Split Level
- Year Built: 1958
- Age: 61-70 Years
- Built Before 1978 (Y/N): Yes
- Disability Access and/or Equipped: No
- General Information: None
- Rebuilt (Y/N): No
- Rehab (Y/N): Yes
- Rehab Year: 2022
- ResoPropertyType: Residential
- Special Features: None
- Property Sub Type: Detached
- Year Renovated: 2022
Interior Features
- Basement: Partial
- Full Bathrooms: 2
- Total Bathrooms: 2
- Total Bedrooms: 4
- LivingArea: 1500
- Room Type: No additional rooms
- Estimated Total Finished Sq Ft: 0
- Assessed Sq Ft: 1121
- Basement Description: Finished
- Basement Bathrooms: Yes
- Below Grade Bedrooms: 0
- Total Sq Ft: 0
- Total Sq Ft: 0
- ResoLivingAreaSource: Estimated
Exterior Features
- List Price: 199000
- Waterfront: No
- Exterior Building Type: Aluminum Siding,Brick,Combination
Garage/Parking
- Garage Spaces: 2
- Number of Cars: 2
- Garage On-Site: Yes
- Garage Ownership: Owned
- Garage Type: Detached
- Parking: Garage
Utilities
- Sewer: Public Sewer
- Cooling: Central Air
- Heating: Natural Gas
- Water Source: Public
Condo/Co-op/Association
- Association Fee Frequency: Not Applicable
- Master Association Fee Frequency: Not Required
Fee Information
- Association Fee Includes: None
Schools
- High School: Fine Arts And Communications Cam
- Middle/Junior School District: 163
Lot Info
- Lot Dimensions: 7560
- Lot Size: Less Than .25 Acre
- Special Assessments: N
Rental Info
- Board Number: 10
Tax Info
- Tax Annual Amount: 8020.15
- Tax Year: 2020
Ownership History
Purchase Details
Home Financials for this Owner
Home Financials are based on the most recent Mortgage that was taken out on this home.Purchase Details
Home Financials for this Owner
Home Financials are based on the most recent Mortgage that was taken out on this home.Purchase Details
Purchase Details
Home Financials for this Owner
Home Financials are based on the most recent Mortgage that was taken out on this home.Purchase Details
Home Financials for this Owner
Home Financials are based on the most recent Mortgage that was taken out on this home.Purchase Details
Home Financials for this Owner
Home Financials are based on the most recent Mortgage that was taken out on this home.Similar Homes in Park Forest, IL
Home Values in the Area
Average Home Value in this Area
Purchase History
| Date | Type | Sale Price | Title Company |
|---|---|---|---|
| Deed | $199,000 | None Listed On Document | |
| Special Warranty Deed | $23,500 | None Available | |
| Sheriffs Deed | -- | None Available | |
| Quit Claim Deed | -- | Law Title | |
| Warranty Deed | $100,000 | -- | |
| Warranty Deed | $103,000 | -- |
Mortgage History
| Date | Status | Loan Amount | Loan Type |
|---|---|---|---|
| Open | $195,395 | FHA | |
| Previous Owner | $128,250 | Unknown | |
| Previous Owner | $112,500 | Unknown | |
| Previous Owner | $99,847 | FHA | |
| Previous Owner | $102,050 | FHA |
Property History
| Date | Event | Price | Change | Sq Ft Price |
|---|---|---|---|---|
| 03/24/2023 03/24/23 | Sold | $199,000 | 0.0% | $133 / Sq Ft |
| 02/09/2023 02/09/23 | Pending | -- | -- | -- |
| 02/07/2023 02/07/23 | For Sale | $199,000 | 0.0% | $133 / Sq Ft |
| 02/04/2023 02/04/23 | For Sale | $199,000 | 0.0% | $133 / Sq Ft |
| 02/03/2023 02/03/23 | Off Market | $199,000 | -- | -- |
| 01/18/2023 01/18/23 | Pending | -- | -- | -- |
| 01/04/2023 01/04/23 | Price Changed | $199,000 | -4.8% | $133 / Sq Ft |
| 11/18/2022 11/18/22 | Price Changed | $209,000 | -1.4% | $139 / Sq Ft |
| 11/11/2022 11/11/22 | Price Changed | $212,000 | -1.4% | $141 / Sq Ft |
| 10/26/2022 10/26/22 | Price Changed | $215,000 | -2.3% | $143 / Sq Ft |
| 09/18/2022 09/18/22 | For Sale | $220,000 | +844.7% | $147 / Sq Ft |
| 03/24/2016 03/24/16 | Sold | $23,289 | -32.1% | $21 / Sq Ft |
| 02/08/2016 02/08/16 | Price Changed | $34,300 | +47.3% | $31 / Sq Ft |
| 02/06/2016 02/06/16 | Pending | -- | -- | -- |
| 01/14/2016 01/14/16 | Off Market | $23,289 | -- | -- |
| 01/08/2016 01/08/16 | Price Changed | $36,900 | +58.4% | $33 / Sq Ft |
| 01/07/2016 01/07/16 | Pending | -- | -- | -- |
| 11/09/2015 11/09/15 | Off Market | $23,289 | -- | -- |
| 11/09/2015 11/09/15 | For Sale | $47,200 | -- | $42 / Sq Ft |
Tax History Compared to Growth
Tax History
| Year | Tax Paid | Tax Assessment Tax Assessment Total Assessment is a certain percentage of the fair market value that is determined by local assessors to be the total taxable value of land and additions on the property. | Land | Improvement |
|---|---|---|---|---|
| 2024 | $10,398 | $16,000 | $3,024 | $12,976 |
| 2023 | $8,299 | $16,000 | $3,024 | $12,976 |
| 2022 | $8,299 | $7,903 | $2,646 | $5,257 |
| 2021 | $8,288 | $7,903 | $2,646 | $5,257 |
| 2020 | $8,020 | $8,413 | $2,646 | $5,767 |
| 2019 | $7,085 | $7,890 | $2,457 | $5,433 |
| 2018 | $6,904 | $7,890 | $2,457 | $5,433 |
| 2017 | $6,708 | $7,890 | $2,457 | $5,433 |
| 2016 | $6,887 | $8,333 | $2,268 | $6,065 |
| 2015 | $6,730 | $8,333 | $2,268 | $6,065 |
| 2014 | $6,507 | $8,333 | $2,268 | $6,065 |
| 2013 | $6,864 | $9,837 | $2,268 | $7,569 |
Agents Affiliated with this Home
-
E
Seller's Agent in 2023
Emilia Pop
Charles Rutenberg Realty of IL
(773) 727-7750
6 in this area
10 Total Sales
-

Buyer's Agent in 2023
Reggie Eaton
Park Place Realty Group LLC
(312) 324-4436
4 in this area
42 Total Sales
-
T
Seller's Agent in 2016
Tim Litchford
Owners.com
-
N
Buyer's Agent in 2016
Non Member
NON MEMBER
Map
Source: Midwest Real Estate Data (MRED)
MLS Number: 11632377
APN: 31-24-432-012-0000
- 209 Illinois St
- 246 Gentry St
- 656 W 14th Place
- 628 W 15th St
- 315 Illinois St
- 237 Early St
- 611 Andover St
- 300 Indiana St
- 310 New Salem St
- 580 W 16th St
- 329 Gentry St
- 333 Illinois St
- 332 Gentry St
- 561 Minette Ln
- 566 Minette Ln
- 1923 Revere St
- 20801 Western Ave
- 20832 Sparta Ln
- 403 Seward St
- 1650 Division St
