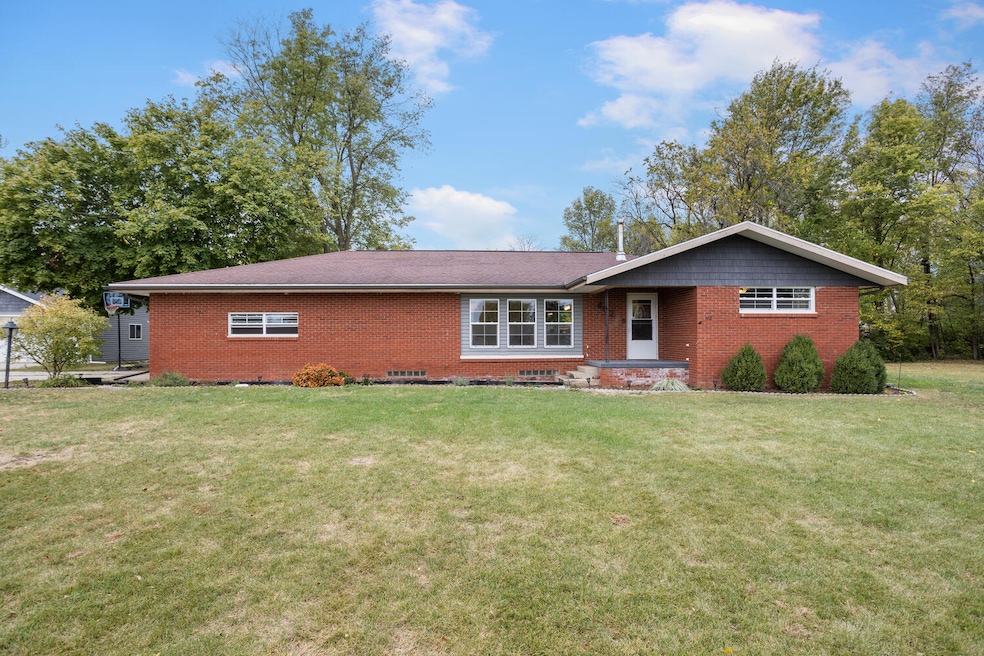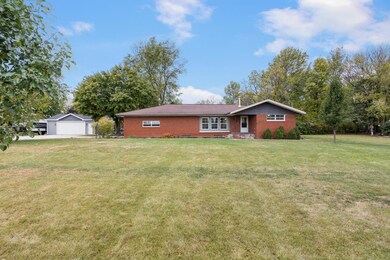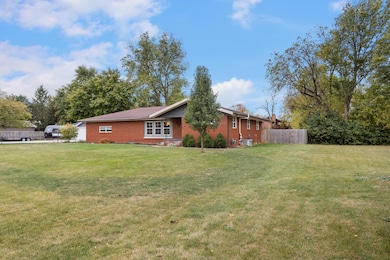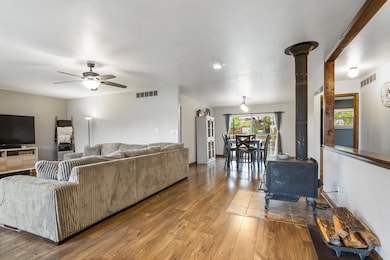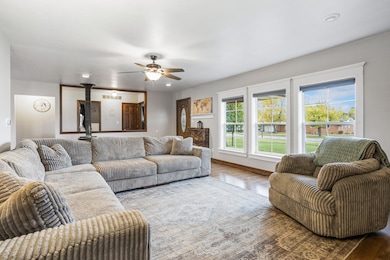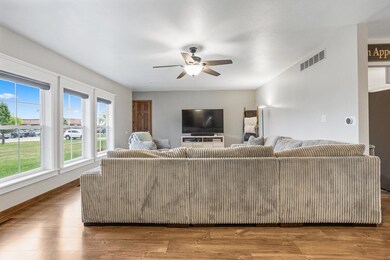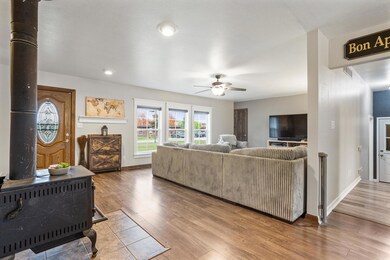402 S 4th St Chatsworth, IL 60921
Estimated payment $1,793/month
Highlights
- Above Ground Pool
- Deck
- Formal Dining Room
- Second Garage
- Ranch Style House
- Living Room
About This Home
Completely updated and move-in ready, this spacious brick ranch offers over 2,800 sq ft of finished living space on a generous half-acre lot in Chatsworth! Thoughtfully renovated, this home is perfect for everyday living, entertaining, or even running a home business. The cozy living room features a wood burning stove, which flows into the dining room w/ sliding doors leading outside. The kitchen was beautifully remodeled in 2021 w/ granite countertops, sink, pantry, and ALL NEW appliances. Step down into the four-seasons room - currently set up as a business space, but easily transformed into a second living area, playroom, or office. The main level includes a full bathroom, a half bath, and two comfortable bedrooms. New flooring, paint, and doors throughout. Downstairs, the fully remodeled basement (completed in 2023) adds even more living space with a second living room, 3 additional rooms, and another full bath. You'll also find a dedicated storage area, a laundry space, a radon mitigation system, and three sump pumps for added peace of mind. Enjoy your private outdoor retreat with a newly finished deck, patio, fire pit, and a 24-foot above-ground pool to beat the summer heat. In addition to the attached 2-car garage, you'll appreciate the extra space of the oversized, detached, heated 2-car garage! Schedule a showing to see all this incredible property has to offer!
Home Details
Home Type
- Single Family
Est. Annual Taxes
- $4,410
Year Built
- Built in 1962
Lot Details
- 0.55 Acre Lot
- Lot Dimensions are 170x140
- Property is zoned SINGL
Parking
- 4 Car Garage
- Second Garage
Home Design
- Ranch Style House
- Brick Exterior Construction
Interior Spaces
- 1,869 Sq Ft Home
- Family Room
- Living Room
- Formal Dining Room
Kitchen
- Range
- Dishwasher
Flooring
- Carpet
- Vinyl
Bedrooms and Bathrooms
- 2 Bedrooms
- 2 Potential Bedrooms
Laundry
- Laundry Room
- Dryer
- Washer
Basement
- Basement Fills Entire Space Under The House
- Finished Basement Bathroom
Outdoor Features
- Above Ground Pool
- Deck
- Fire Pit
Schools
- Chatsworth Elementary School
- Prairie Central Jr High Middle School
- Prairie Central High School
Utilities
- Forced Air Heating and Cooling System
- Baseboard Heating
- Heating System Uses Wood
- Water Softener is Owned
Listing and Financial Details
- Homeowner Tax Exemptions
Map
Home Values in the Area
Average Home Value in this Area
Tax History
| Year | Tax Paid | Tax Assessment Tax Assessment Total Assessment is a certain percentage of the fair market value that is determined by local assessors to be the total taxable value of land and additions on the property. | Land | Improvement |
|---|---|---|---|---|
| 2021 | $2,296 | $24,545 | $1,987 | $22,558 |
| 2020 | $2,176 | $23,376 | $1,892 | $21,484 |
| 2019 | $2,114 | $22,263 | $1,802 | $20,461 |
| 2018 | $2,195 | $18,996 | $1,877 | $17,119 |
| 2017 | $2,234 | $18,092 | $1,788 | $16,304 |
| 2016 | $2,216 | $19,044 | $1,882 | $17,162 |
| 2015 | $2,130 | $23,118 | $2,295 | $20,823 |
| 2013 | $2,550 | $26,499 | $2,441 | $24,058 |
Property History
| Date | Event | Price | List to Sale | Price per Sq Ft |
|---|---|---|---|---|
| 11/04/2025 11/04/25 | Price Changed | $269,900 | -1.9% | $144 / Sq Ft |
| 10/27/2025 10/27/25 | For Sale | $275,000 | -- | $147 / Sq Ft |
Source: Midwest Real Estate Data (MRED)
MLS Number: 12496891
APN: 27-27-03-353-006
- 509 E Oak St
- 206 E Oak St
- 510 E Elm St
- 201 E Elm St
- 0 Reni Ct Unit MAR24068745
- 407 E Cherry St
- 506 E Spruce St
- 407 E Pine St
- 7691 N 3000 East Rd
- 214 S Lansdale St
- 4043 N 3000 East Rd
- 14 W Market St
- 10 E Piper City St
- 100 E Market St
- 218 E Peoria St
- 229 E Vine St
- 325 S Race St
- 322 E Watson St
- 306 E Martin St
- 313 E Orchard St
