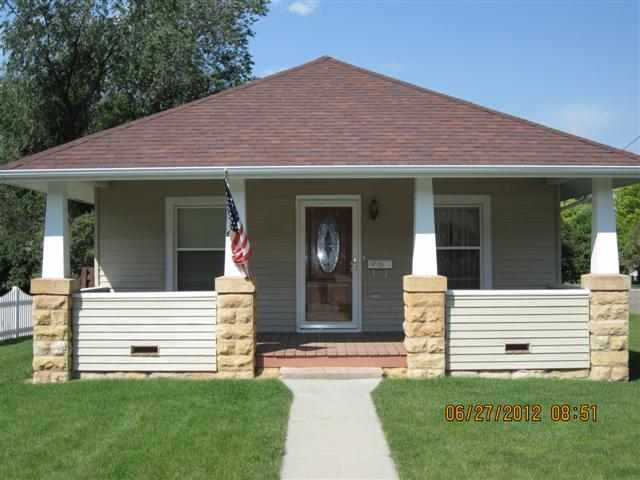
402 S 5th St Hot Springs, SD 57747
Highlights
- Covered Deck
- Hydromassage or Jetted Bathtub
- Lawn
- Ranch Style House
- Corner Lot
- Covered patio or porch
About This Home
As of April 2024Turn of the century home that has been completely remodeled and updated. Large country kitchen. Swanstone kitchen sink. Pull out shelving. Pantry and under counter lighting. Two ovens and both are confection. Bay window and breakfast nook. Skylight brings in lots of natural light. Formal dining room adjoins living room. Master bedroom has 3/4 bath with double shower and walk in closet with laundry chute. Closets have organizers. Main bath has whirlpool tub, heat lamp and fan.
Last Agent to Sell the Property
Century 21 Stevens & Associates License #4644 Listed on: 06/27/2012

Last Buyer's Agent
Century 21 Stevens & Associates License #4644 Listed on: 06/27/2012

Home Details
Home Type
- Single Family
Est. Annual Taxes
- $2,436
Year Built
- Built in 1919
Lot Details
- 7,405 Sq Ft Lot
- Kennel
- Partially Fenced Property
- Corner Lot
- Sprinkler System
- Landscaped with Trees
- Lawn
Home Design
- Ranch Style House
- Frame Construction
- Composition Roof
- Vinyl Siding
Interior Spaces
- 1,920 Sq Ft Home
- Ceiling Fan
- Skylights
- Gas Log Fireplace
- Double Pane Windows
- Bay Window
- Family Room with Fireplace
- Basement
- Laundry in Basement
Kitchen
- Double Oven
- Gas Oven or Range
- Range Hood
- Dishwasher
Flooring
- Carpet
- Vinyl
Bedrooms and Bathrooms
- 2 Bedrooms
- En-Suite Primary Bedroom
- Walk-In Closet
- Bathroom on Main Level
- 3 Full Bathrooms
- Hydromassage or Jetted Bathtub
Laundry
- Dryer
- Washer
Parking
- 3 Car Detached Garage
- Utility Sink in Garage
- Garage Door Opener
Outdoor Features
- Covered Deck
- Covered patio or porch
Utilities
- Refrigerated and Evaporative Cooling System
- Forced Air Heating System
- 220 Volts
- Propane
- Electric Water Heater
- Water Softener is Owned
Ownership History
Purchase Details
Home Financials for this Owner
Home Financials are based on the most recent Mortgage that was taken out on this home.Similar Homes in Hot Springs, SD
Home Values in the Area
Average Home Value in this Area
Purchase History
| Date | Type | Sale Price | Title Company |
|---|---|---|---|
| Warranty Deed | -- | Southern Hills Title Inc |
Mortgage History
| Date | Status | Loan Amount | Loan Type |
|---|---|---|---|
| Open | $195,000 | VA |
Property History
| Date | Event | Price | Change | Sq Ft Price |
|---|---|---|---|---|
| 04/08/2024 04/08/24 | Sold | $220,000 | +2.3% | $96 / Sq Ft |
| 01/17/2024 01/17/24 | Price Changed | $215,000 | -6.3% | $93 / Sq Ft |
| 01/04/2024 01/04/24 | Price Changed | $229,500 | -8.0% | $100 / Sq Ft |
| 09/27/2023 09/27/23 | Price Changed | $249,500 | -3.9% | $108 / Sq Ft |
| 08/23/2023 08/23/23 | Price Changed | $259,500 | -7.2% | $113 / Sq Ft |
| 07/04/2023 07/04/23 | For Sale | $279,500 | +43.3% | $122 / Sq Ft |
| 07/12/2013 07/12/13 | Sold | $195,000 | -7.1% | $102 / Sq Ft |
| 02/19/2013 02/19/13 | Pending | -- | -- | -- |
| 06/27/2012 06/27/12 | For Sale | $210,000 | -- | $109 / Sq Ft |
Tax History Compared to Growth
Tax History
| Year | Tax Paid | Tax Assessment Tax Assessment Total Assessment is a certain percentage of the fair market value that is determined by local assessors to be the total taxable value of land and additions on the property. | Land | Improvement |
|---|---|---|---|---|
| 2024 | $3,769 | $234,220 | $30,324 | $203,896 |
| 2023 | $1,184 | $0 | $0 | $0 |
| 2022 | $807 | $231,860 | $33,250 | $198,610 |
| 2021 | $480 | $199,050 | $22,500 | $176,550 |
| 2020 | $98 | $178,630 | $17,500 | $161,130 |
| 2019 | $489 | $158,010 | $12,500 | $145,510 |
| 2018 | $228 | $127,820 | $7,950 | $119,870 |
| 2017 | $424 | $122,750 | $7,950 | $114,800 |
| 2016 | -- | $123,070 | $7,950 | $115,120 |
| 2015 | -- | $115,630 | $9,000 | $106,630 |
| 2011 | -- | $99,730 | $0 | $0 |
Agents Affiliated with this Home
-

Seller's Agent in 2024
Kera Williams
Keller Williams Realty Black Hills SP
(605) 415-6636
2 in this area
95 Total Sales
-

Buyer's Agent in 2024
Daneen Jacquot
South Dakota Properties
(605) 484-7832
12 in this area
396 Total Sales
-

Seller's Agent in 2013
Darla Stevens
Century 21 Stevens & Associates
(605) 745-5141
50 in this area
111 Total Sales
Map
Source: Mount Rushmore Area Association of REALTORS®
MLS Number: 39138
APN: 75430-00100-012-00
- 301 S 5th St
- 245 S 6th St
- 209 S 6th St
- 645 S 6th St
- 0 Other Unit Earl Tract High Noon
- 0 Other Unit Day at the Lake
- Lot 4 U S Highway 385 Unit Lot 4 Wind Cave Esta
- Lot 3 U S Highway 385 Unit Lot 3 Wind Cave Esta
- Lot 2 U S Highway 385 Unit Lot 2 Wind Cave Esta
- Lot 1 U S Highway 385 Unit Lot 1 Wind Cave Esta
- TBD Galveston Heights St
- 610 University Ave
- TBD Lot 2 Galveston Heights St
- 406 & 410 Jennings Ave
- 209 N 6th St
- 830 S Chicago St
- 202 S Dakota St
- 145 N 3rd St
- 1401 Baltimore Ave
- 27470 Galveston Heights St
