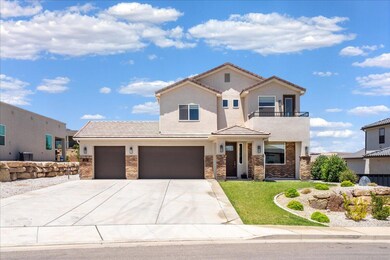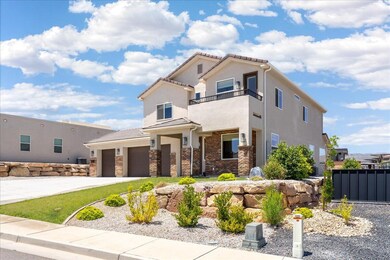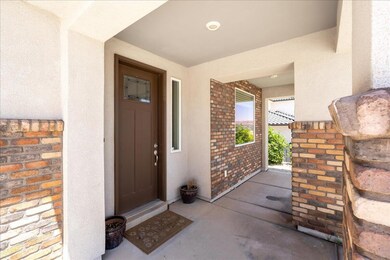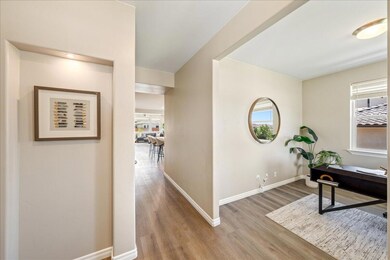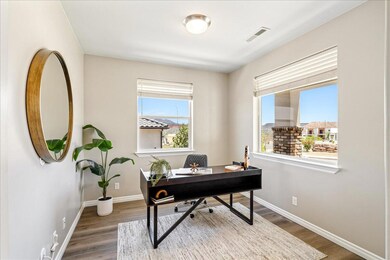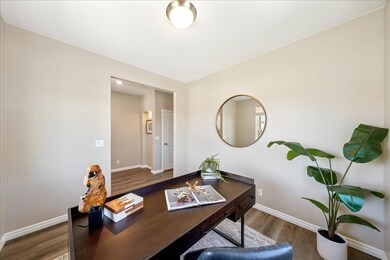402 S Cecita Way St. George, UT 84770
Estimated payment $3,866/month
Highlights
- RV Access or Parking
- Deck
- Covered Patio or Porch
- Mountain View
- Den
- Attached Garage
About This Home
With two of the five bedrooms featuring private patios, you'll have personal outdoor retreats to enjoy the beautiful St. George weather. Located in the highly sought-after Divario community!
This home provides the perfect balance of comfort and style. The theater room is ideal for movie nights with family and friends, while the office offers a quiet space for productivity.
The backyard has shaded area as well as plentiful space to add whatever you may imagine. Backing up to a tranquil wash that provides privacy and a sense of seclusion. No direct neighbors behind your property means unobstructed views and peaceful evenings on your patio.
Home Details
Home Type
- Single Family
Est. Annual Taxes
- $2,257
Year Built
- Built in 2022
Lot Details
- 7,405 Sq Ft Lot
- Partially Fenced Property
- Landscaped
- Sprinkler System
HOA Fees
- $15 Monthly HOA Fees
Parking
- Attached Garage
- Garage Door Opener
- RV Access or Parking
Home Design
- Slab Foundation
- Tile Roof
- Stucco Exterior
Interior Spaces
- 2,505 Sq Ft Home
- 2-Story Property
- Ceiling Fan
- Double Pane Windows
- Den
- Mountain Views
Kitchen
- Free-Standing Range
- Microwave
- Dishwasher
- Disposal
Bedrooms and Bathrooms
- 5 Bedrooms
- Primary bedroom located on second floor
- Walk-In Closet
- 3 Bathrooms
Laundry
- Dryer
- Washer
Outdoor Features
- Deck
- Covered Patio or Porch
- Exterior Lighting
Schools
- Legacy Elementary School
- Dixie Middle School
- Dixie High School
Utilities
- Central Air
- Heating System Uses Natural Gas
- Water Softener is Owned
Listing and Financial Details
- Assessor Parcel Number SG-CCD-1-41
Map
Home Values in the Area
Average Home Value in this Area
Tax History
| Year | Tax Paid | Tax Assessment Tax Assessment Total Assessment is a certain percentage of the fair market value that is determined by local assessors to be the total taxable value of land and additions on the property. | Land | Improvement |
|---|---|---|---|---|
| 2021 | $781 | $90,000 | $90,000 | $0 |
Property History
| Date | Event | Price | List to Sale | Price per Sq Ft | Prior Sale |
|---|---|---|---|---|---|
| 10/23/2025 10/23/25 | Price Changed | $695,000 | -7.3% | $277 / Sq Ft | |
| 08/21/2025 08/21/25 | Price Changed | $749,500 | -3.2% | $299 / Sq Ft | |
| 08/04/2025 08/04/25 | Price Changed | $774,500 | -2.6% | $309 / Sq Ft | |
| 06/20/2025 06/20/25 | For Sale | $795,000 | +15.3% | $317 / Sq Ft | |
| 02/18/2022 02/18/22 | Sold | -- | -- | -- | View Prior Sale |
| 01/29/2022 01/29/22 | Pending | -- | -- | -- | |
| 11/19/2021 11/19/21 | For Sale | $689,500 | -- | $275 / Sq Ft |
Purchase History
| Date | Type | Sale Price | Title Company |
|---|---|---|---|
| Warranty Deed | -- | Eagle Gate Title Insurance Agc | |
| Warranty Deed | -- | -- | |
| Warranty Deed | -- | Eagle Gate Title Insurance Agc | |
| Warranty Deed | -- | -- | |
| Warranty Deed | -- | Southern Utah Title Co |
Mortgage History
| Date | Status | Loan Amount | Loan Type |
|---|---|---|---|
| Open | $647,200 | New Conventional | |
| Closed | $647,200 | New Conventional |
Source: Washington County Board of REALTORS®
MLS Number: 25-262448
APN: SG-CCD-1-41
- 750 S Divario Canyon Dr Unit PA7,11
- 1200 S Divario Canyon Dr
- 1200 S Divario Canyon Dr Unit PA-5
- 800 S Divario Canyon Dr
- 750 S Divario Canyon Dr
- Varano Vistas Plan 2224 at Divario - Varano Vistas
- Varano Vistas Plan 1872 at Divario - Varano Vistas
- Cecita Crest Plan 2384 at Divario - Cecita Crest
- Cecita Crest Plan 2412 at Divario - Cecita Crest
- Varano Vistas Plan 1760 at Divario - Varano Vistas
- Varano Vistas Plan 1590 at Divario - Varano Vistas
- Cecita Crest Plan 1887 at Divario - Cecita Crest
- Cecita Crest Plan 2108 at Divario - Cecita Crest
- Cecita Crest Plan 2288 at Divario - Cecita Crest
- Varano Vistas Plan 1660 at Divario - Varano Vistas
- Varano Vistas Plan 2114 at Divario - Varano Vistas
- Cecita Crest Plan 2004 at Divario - Cecita Crest
- Cecita Crest Plan 1993 at Divario - Cecita Crest
- Cecita Crest Plan 2192 at Divario - Cecita Crest
- Varano Vistas Plan 2015 at Divario - Varano Vistas
- 302 S Divario Cyn Dr
- 1845 W Canyon View Dr Unit FL3-ID1250615P
- 260 N Dixie Dr
- 1390 W Sky Rocket Rd
- 1660 W Sunset Blvd
- 1749 W 1020 N
- 1137 W 540 N
- 438 N Stone Mountain Dr Unit 45
- 1503 N 2100 W
- 781 N Valley View Dr
- 550 Diagonal St
- 676 676 W Lava Pointe Dr
- 194 S 200 W
- 201 W Tabernacle St
- 460 S Main St
- 60 N 100th St W
- 543 S Main St
- 2540 Lava Cove Dr
- 300 W 2025 S Unit 20
- 3800 Paradise Vlg Dr Unit ID1266189P

