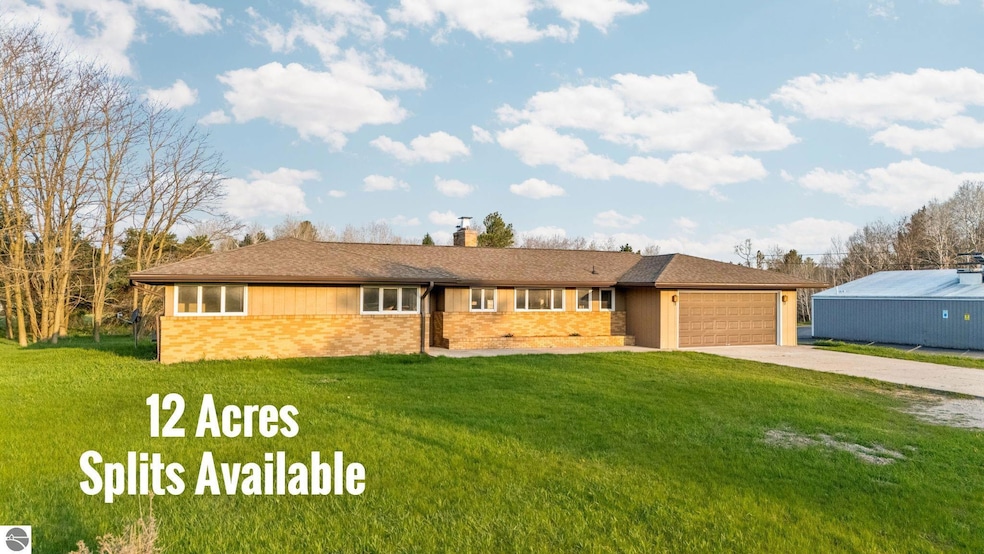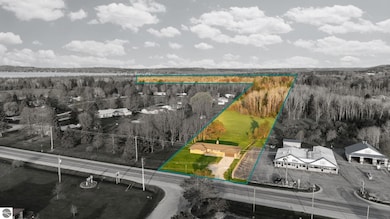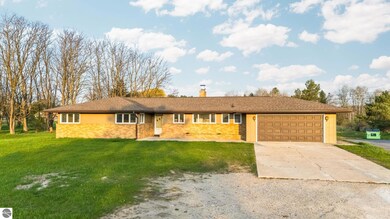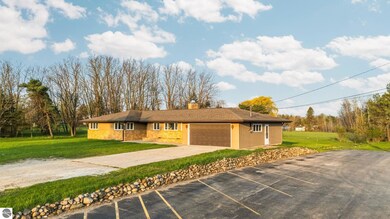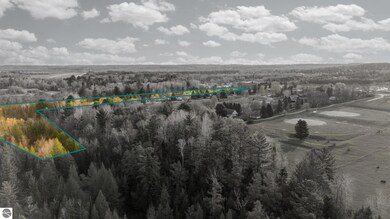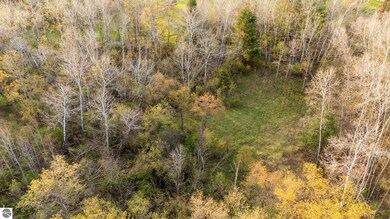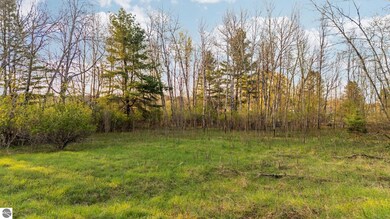
402 S Division St Bellaire, MI 49615
Estimated payment $3,063/month
Highlights
- Countryside Views
- Covered Patio or Porch
- 2 Car Attached Garage
- Ranch Style House
- Fireplace
- Forced Air Heating and Cooling System
About This Home
This three bedroom/two bath home sits on 12 undeveloped acres inside the Village of Bellaire, zoned RESIDENTIAL-IMPROVED, which opens the door for many possibilities! The home itself can be used for full-time residence or for short- or long-term rental income. New concrete floor in the garage and back patio. What about a business that utilizes the home for employee housing? Or, a day care facility that can utilize the many acres for playing? How about a store for hot tubs? A mini-golf park? Or, storage units, restaurant, driving range, gym, or retail outlets? What does Bellaire need? How about splitting the 12-acres into an additional five parcels to build homes? Or, dividing the property so multiple small homes can be constructed utilizing the front home as an office during construction? This property extends from M-88 back to the walking path (abandoned railroad) that wraps behind Holiday Acres, heads to the baseball fields, and flows through the town of Bellaire in the other direction.
Listing Agent
Coldwell Banker Schmidt-Bellai License #6501410795 Listed on: 06/26/2025

Home Details
Home Type
- Single Family
Est. Annual Taxes
- $7,717
Year Built
- Built in 1965
Lot Details
- 12 Acre Lot
- Level Lot
- The community has rules related to zoning restrictions
Home Design
- Ranch Style House
- Brick Exterior Construction
- Asphalt Roof
- Wood Siding
Interior Spaces
- 1,700 Sq Ft Home
- Fireplace
- Countryside Views
- Dryer
Kitchen
- Oven or Range
- Microwave
- Dishwasher
Bedrooms and Bathrooms
- 3 Bedrooms
Basement
- Walk-Out Basement
- Basement Fills Entire Space Under The House
Parking
- 2 Car Attached Garage
- Gravel Driveway
Outdoor Features
- Covered Patio or Porch
Utilities
- Forced Air Heating and Cooling System
- Cable TV Available
Community Details
- Metes And Bounds Community
Map
Home Values in the Area
Average Home Value in this Area
Tax History
| Year | Tax Paid | Tax Assessment Tax Assessment Total Assessment is a certain percentage of the fair market value that is determined by local assessors to be the total taxable value of land and additions on the property. | Land | Improvement |
|---|---|---|---|---|
| 2025 | $7,717 | $138,100 | $0 | $0 |
| 2024 | $67 | $136,400 | $0 | $0 |
| 2023 | $2,867 | $120,100 | $0 | $0 |
| 2022 | $3,185 | $77,500 | $0 | $0 |
| 2021 | $2,218 | $73,200 | $0 | $0 |
| 2020 | $1,154 | $61,200 | $0 | $0 |
| 2019 | $2,957 | $56,400 | $0 | $0 |
| 2018 | $2,887 | $57,100 | $0 | $0 |
| 2017 | $2,828 | $51,100 | $0 | $0 |
| 2016 | $2,498 | $49,300 | $0 | $0 |
| 2015 | -- | $54,400 | $0 | $0 |
| 2014 | -- | $65,500 | $0 | $0 |
| 2013 | -- | $78,300 | $0 | $0 |
Property History
| Date | Event | Price | List to Sale | Price per Sq Ft | Prior Sale |
|---|---|---|---|---|---|
| 10/24/2025 10/24/25 | Price Changed | $459,000 | -4.2% | $270 / Sq Ft | |
| 09/02/2025 09/02/25 | Price Changed | $479,000 | -4.0% | $282 / Sq Ft | |
| 06/26/2025 06/26/25 | For Sale | $499,000 | +42.6% | $294 / Sq Ft | |
| 12/19/2023 12/19/23 | Sold | $350,000 | 0.0% | $206 / Sq Ft | View Prior Sale |
| 12/19/2023 12/19/23 | For Sale | $350,000 | +337.5% | $206 / Sq Ft | |
| 10/15/2023 10/15/23 | Pending | -- | -- | -- | |
| 11/26/2012 11/26/12 | Sold | $80,000 | -57.9% | $47 / Sq Ft | View Prior Sale |
| 08/29/2012 08/29/12 | Pending | -- | -- | -- | |
| 04/24/2007 04/24/07 | For Sale | $189,900 | -- | $112 / Sq Ft |
Purchase History
| Date | Type | Sale Price | Title Company |
|---|---|---|---|
| Deed | $350,000 | Corporate Settlement Solutions | |
| Deed | $80,000 | -- |
About the Listing Agent

If you’re looking for a real estate agent who listens, responds quickly, and handles every detail with care, you’ve found your match. I’m passionate about helping buyers and sellers navigate every step of their real estate journey with confidence and clarity.
Originally from West Michigan, I was always drawn to the beauty and lifestyle of Northern Michigan—and I’m proud to now call Bellaire home. Whether it’s lakefront living, a cozy village home, or a private wooded getaway, I love
Jeanette's Other Listings
Source: Northern Great Lakes REALTORS® MLS
MLS Number: 1935675
APN: 05-41-030-017-00
- 586 Holiday Dr
- 402 E Cayuga St
- lot 6 Willow Bend Unit 6
- Lot 8 Mallard Ln
- Lot 7 Mallard Ln
- Lot 9 Mallard Ln
- Lot 3 Harbor St
- 7450 Glendale Unit 31
- 7450 Glendale Unit 11
- 7450 Glendale Unit 30 and 31
- 1 Palmer Dr
- 00 Shanty Creek Rd
- 309 Maple St
- 6177 Shanty Creek Rd Unit 2
- Unit 3 Shanty Creek Rd Unit 3
- 4963 Michigan 88
- 303 N Genessee St
- 0 S M-88 Unit 1936421
- 412 Richardi St
- 501 Green Acres St
- 10166 SE Torch Lake Dr
- 8015 Aarwood Trail NW Unit Gorgeous Torch River 3
- 840 Millers Park Rd
- 10512 Lakeshore Rd
- 502 Erie St
- 500 Erie St
- 710 Water St Unit 4
- 114 Mill St
- 11988 Cabana Shores Dr Unit ID1339908P
- 7638 Skegemog Point Rd
- 7079 Hawley Rd
- 8212 Bennett Rd Unit ID1339913P
- 6031 Brackett Rd
- 5331 Moore Rd
- 4019 Williamsburg Rd
- 5377 Bates Rd
- 300 Front St Unit 103
- 431 Boyne Ave Unit 2
- 5736 Hilltop Way Unit Condo @ Hilltop - 5736
- 5735 Hilltop Way Unit Hilltop Condo Unit 5735
