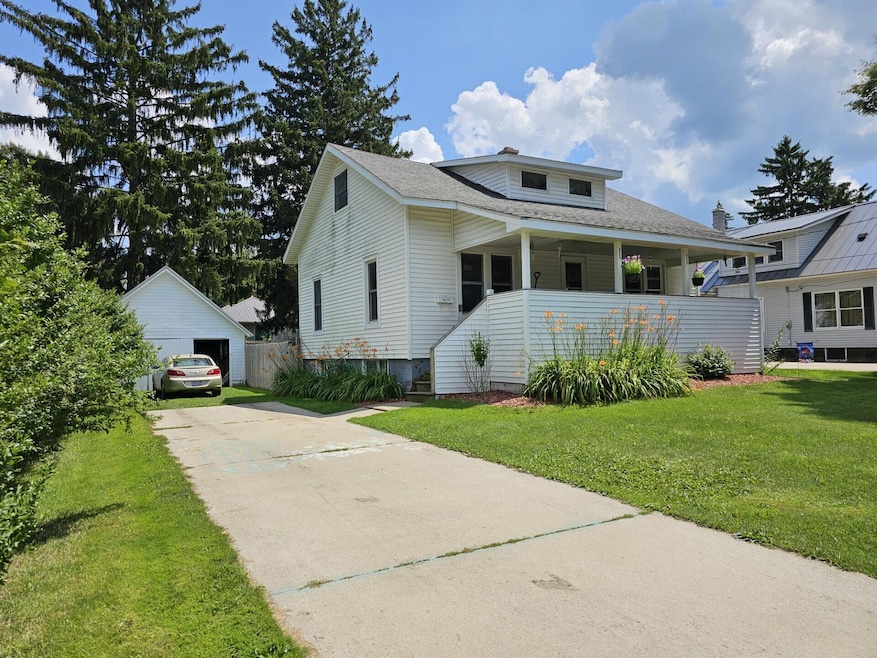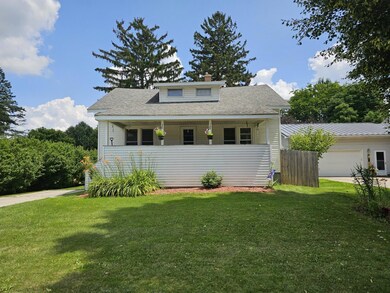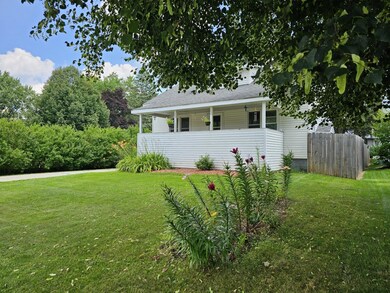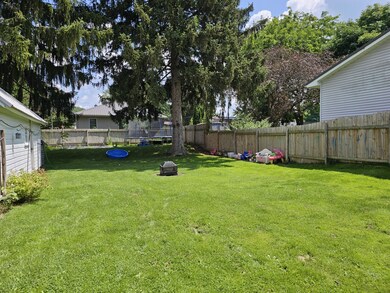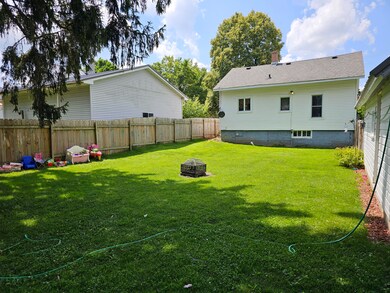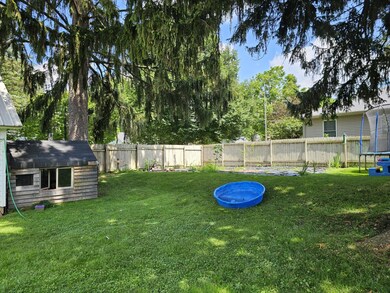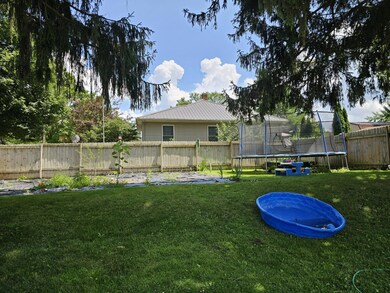
402 S Stewart Ave Fremont, MI 49412
Highlights
- Cape Cod Architecture
- Corner Lot: Yes
- Window Unit Cooling System
- Pathfinder Elementary School Rated A-
- Eat-In Kitchen
- Garden
About This Home
As of September 2024Fremont Schools. 3 Br., 1 Ba Home on a large corner lot in Fremont. Privacy fence around the spacious back yard with a Garden area with plenty of room for Children and Pets to play safely. Call for an appointment today.
Last Agent to Sell the Property
Coldwell Banker Schmidt Fremont License #6501346750 Listed on: 08/15/2024

Home Details
Home Type
- Single Family
Est. Annual Taxes
- $1,634
Year Built
- Built in 1940
Lot Details
- 0.25 Acre Lot
- Lot Dimensions are 67 x 166 x 67 x 166
- Corner Lot: Yes
- Garden
- Back Yard Fenced
Parking
- 1 Car Garage
- Front Facing Garage
Home Design
- Cape Cod Architecture
- Shingle Roof
- Composition Roof
- Vinyl Siding
Interior Spaces
- 1,250 Sq Ft Home
- 2-Story Property
- Insulated Windows
- Eat-In Kitchen
- Laundry on main level
Bedrooms and Bathrooms
- 3 Bedrooms | 1 Main Level Bedroom
- 1 Full Bathroom
Basement
- Basement Fills Entire Space Under The House
- Laundry in Basement
Utilities
- Window Unit Cooling System
- Forced Air Heating System
- Heating System Uses Natural Gas
- Window Unit Heating System
- Natural Gas Water Heater
Ownership History
Purchase Details
Home Financials for this Owner
Home Financials are based on the most recent Mortgage that was taken out on this home.Similar Homes in Fremont, MI
Home Values in the Area
Average Home Value in this Area
Purchase History
| Date | Type | Sale Price | Title Company |
|---|---|---|---|
| Warranty Deed | $85,000 | -- |
Mortgage History
| Date | Status | Loan Amount | Loan Type |
|---|---|---|---|
| Open | $83,460 | FHA |
Property History
| Date | Event | Price | Change | Sq Ft Price |
|---|---|---|---|---|
| 09/23/2024 09/23/24 | Sold | $154,000 | -0.3% | $123 / Sq Ft |
| 08/18/2024 08/18/24 | Pending | -- | -- | -- |
| 08/15/2024 08/15/24 | For Sale | $154,500 | 0.0% | $124 / Sq Ft |
| 08/06/2024 08/06/24 | Pending | -- | -- | -- |
| 07/15/2024 07/15/24 | For Sale | $154,500 | -- | $124 / Sq Ft |
Tax History Compared to Growth
Tax History
| Year | Tax Paid | Tax Assessment Tax Assessment Total Assessment is a certain percentage of the fair market value that is determined by local assessors to be the total taxable value of land and additions on the property. | Land | Improvement |
|---|---|---|---|---|
| 2025 | $1,705 | $68,000 | $0 | $0 |
| 2024 | $13 | $57,100 | $0 | $0 |
| 2023 | $1,253 | $50,200 | $0 | $0 |
| 2022 | $1,576 | $45,300 | $0 | $0 |
| 2021 | $1,520 | $41,300 | $0 | $0 |
| 2020 | $1,499 | $38,600 | $0 | $0 |
| 2019 | $1,437 | $30,700 | $0 | $0 |
| 2018 | $1,751 | $31,600 | $0 | $0 |
| 2017 | $1,760 | $30,500 | $0 | $0 |
| 2016 | $1,619 | $28,700 | $0 | $0 |
| 2015 | -- | $27,400 | $0 | $0 |
| 2014 | -- | $25,600 | $0 | $0 |
Agents Affiliated with this Home
-
Donna Hren
D
Seller's Agent in 2024
Donna Hren
Coldwell Banker Schmidt Fremont
(231) 225-8940
24 in this area
44 Total Sales
-
Sue Auw
S
Buyer's Agent in 2024
Sue Auw
Real Estate Connection
(616) 638-1492
3 in this area
15 Total Sales
Map
Source: Southwestern Michigan Association of REALTORS®
MLS Number: 24036039
APN: 17-01-151-001
- 347 E Pine St
- 109 E Pine St
- 17 E Oak St
- 521 E Pine St
- 318 E Dayton St
- 409 E Main St
- 121 N Decker Ave
- 221 E Elm St
- 109 W Woodrow St
- 333 E Elm St
- 103 E Elm St
- 617 Apache Dr
- 340 E Cherry St
- 327 E Cherry St
- 130 Southwoods Ave
- 518 S Sullivan Ave
- 501 S Sullivan Ave
- 22 W Walnut St
- 306 Meister Rd
- 203 Baden Place
