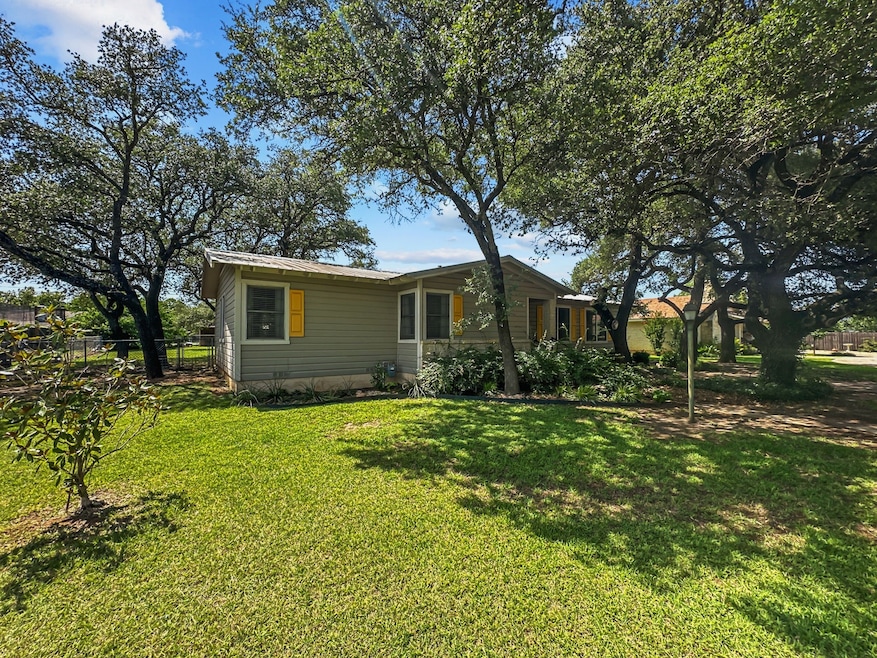
402 S Williams St Hamilton, TX 76531
Estimated payment $1,411/month
Highlights
- Open Floorplan
- Craftsman Architecture
- Covered Patio or Porch
- Hamilton Junior High School Rated A-
- Granite Countertops
- 1-Story Property
About This Home
Hamilton Gem: Fully Renovated Inside & Out in Sought-After Williams Addition! This stunning 1352 sq ft residence at 402 South Williams has been meticulously redone, showcasing brand new vinyl plank flooring throughout. The open layout connects a spacious living room to the dining and kitchen, creating an ideal flow. The master suite is a true sanctuary, featuring a 13x11 bedroom, a massive 11x10 walk-in closet, and a gorgeous 7x10 master bath with a double vanity. An 11x8 laundry room adds to the home's functionality. Enjoy the outdoors year-round on the expansive 20x11 screened-in porch. Mature oak trees provide ample shade in the front and the large, fenced-in backyard. Located in the quiet and desirable Williams Addition, this is a turnkey opportunity in Hamilton!
Home Details
Home Type
- Single Family
Est. Annual Taxes
- $2,149
Year Built
- Built in 1975
Lot Details
- 10,019 Sq Ft Lot
- Chain Link Fence
Home Design
- Craftsman Architecture
- Pillar, Post or Pier Foundation
- Metal Roof
Interior Spaces
- 1,352 Sq Ft Home
- 1-Story Property
- Open Floorplan
- Ceiling Fan
- Luxury Vinyl Plank Tile Flooring
- Washer and Electric Dryer Hookup
Kitchen
- Electric Oven
- Dishwasher
- Granite Countertops
Bedrooms and Bathrooms
- 2 Bedrooms
- 2 Full Bathrooms
Schools
- Ann Whitney Elementary School
- Hamilton High School
Additional Features
- Covered Patio or Porch
- Central Heating and Cooling System
Community Details
- Williams Subdivision
Listing and Financial Details
- Legal Lot and Block 12 / 2
- Assessor Parcel Number R18336
Map
Home Values in the Area
Average Home Value in this Area
Tax History
| Year | Tax Paid | Tax Assessment Tax Assessment Total Assessment is a certain percentage of the fair market value that is determined by local assessors to be the total taxable value of land and additions on the property. | Land | Improvement |
|---|---|---|---|---|
| 2024 | $2,149 | $131,290 | $8,290 | $123,000 |
| 2023 | $1,906 | $135,610 | $7,310 | $128,300 |
| 2022 | $1,915 | $128,150 | $7,310 | $120,840 |
| 2021 | $2,133 | $91,350 | $7,310 | $84,040 |
| 2020 | $1,958 | $83,080 | $7,310 | $75,770 |
| 2019 | $1,840 | $74,680 | $7,310 | $67,370 |
| 2018 | $1,591 | $65,710 | $7,310 | $58,400 |
| 2017 | $1,571 | $65,710 | $7,310 | $58,400 |
| 2016 | $1,540 | $65,830 | $7,310 | $58,520 |
| 2015 | -- | $65,830 | $7,310 | $58,520 |
| 2014 | -- | $65,830 | $7,310 | $58,520 |
Property History
| Date | Event | Price | Change | Sq Ft Price |
|---|---|---|---|---|
| 08/03/2025 08/03/25 | Pending | -- | -- | -- |
| 07/15/2025 07/15/25 | Price Changed | $225,000 | -9.6% | $166 / Sq Ft |
| 06/24/2025 06/24/25 | For Sale | $249,000 | -- | $184 / Sq Ft |
Purchase History
| Date | Type | Sale Price | Title Company |
|---|---|---|---|
| Grant Deed | -- | Attorney Only |
Similar Homes in Hamilton, TX
Source: North Texas Real Estate Information Systems (NTREIS)
MLS Number: 20980349
APN: R18336
- 1202 Oak Ridge Ln
- 1121 E Coke St
- 505 S Nancy Ann St
- 506 Nancy Ann St
- 418 Jones St
- 607 Nancy Ann St
- 508 S Williams St
- TBD Newman St
- 204 Park Hill Dr
- 802 Meadowlark St
- 206 N Bouldin St
- 403 Lee Rd
- 403 Lee Dr
- 616 E Main St
- TBD - 1.0 E Ross St
- TBD - 0.23 E Ross St
- 801 E Gentry St
- 543 E Crews St
- 601 E Henry St
- 604 E Gentry St






