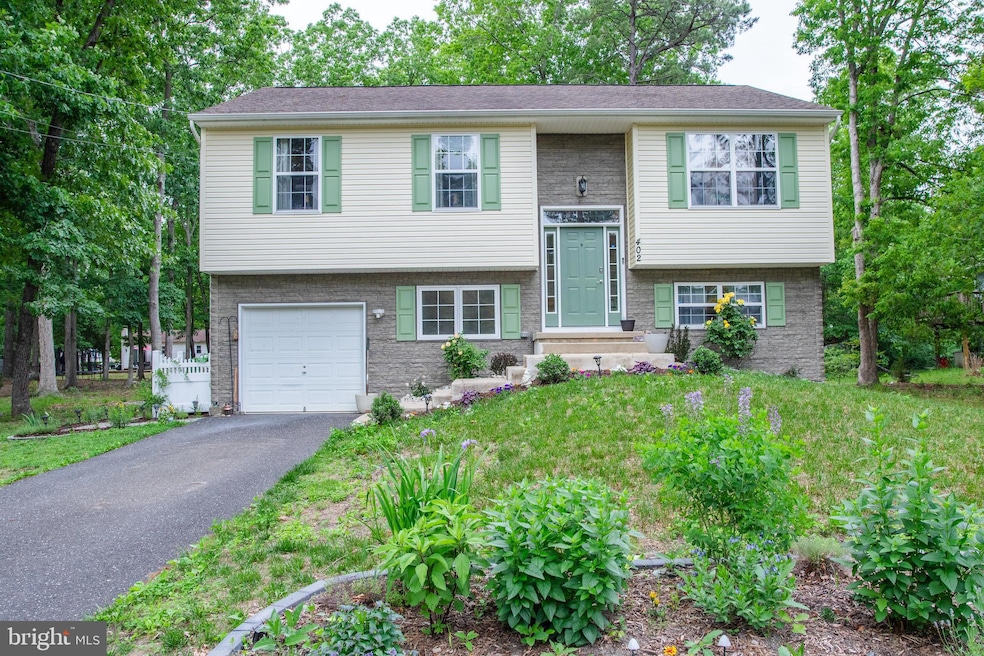
402 Siegfried Ave Waterford Works, NJ 08089
Chesilhurst NeighborhoodEstimated payment $2,603/month
Total Views
10,931
3
Beds
2
Baths
1,752
Sq Ft
$211
Price per Sq Ft
Highlights
- Contemporary Architecture
- Attic
- 1 Car Attached Garage
- Wooded Lot
- No HOA
- Back, Front, and Side Yard
About This Home
Motivated Seller! Don't miss this Beautiful 3 bedroom, 2 bath Bi level in Chesilhurst! This home qualifies for USDA 100% financing! Upper level has all 3 bedrooms, 1 full bath, Living room, Kitchen and dining area. Lower level has Family room, the 2nd full bath, and a bonus room for office, den, or game room. Full long driveway for parking, and a 1 car garage. Nice sized front and back yard. All included appliances 2-3 years old, Water heater replaced 6 months ago, HVAC system regularly serviced.
Home Details
Home Type
- Single Family
Est. Annual Taxes
- $6,733
Year Built
- Built in 2010
Lot Details
- 0.34 Acre Lot
- Lot Dimensions are 100.00 x 150.00
- Level Lot
- Open Lot
- Wooded Lot
- Back, Front, and Side Yard
Parking
- 1 Car Attached Garage
- Front Facing Garage
Home Design
- Contemporary Architecture
- Brick Foundation
- Shingle Roof
- Vinyl Siding
Interior Spaces
- 1,752 Sq Ft Home
- Property has 2 Levels
- Family Room
- Living Room
- Dining Room
- Laundry on lower level
- Attic
- Finished Basement
Bedrooms and Bathrooms
- 3 Main Level Bedrooms
- En-Suite Primary Bedroom
- 2 Full Bathrooms
Utilities
- Forced Air Heating and Cooling System
- Well
- Natural Gas Water Heater
Community Details
- No Home Owners Association
Listing and Financial Details
- Tax Lot 00010 01
- Assessor Parcel Number 10-00312-00010 01
Map
Create a Home Valuation Report for This Property
The Home Valuation Report is an in-depth analysis detailing your home's value as well as a comparison with similar homes in the area
Home Values in the Area
Average Home Value in this Area
Tax History
| Year | Tax Paid | Tax Assessment Tax Assessment Total Assessment is a certain percentage of the fair market value that is determined by local assessors to be the total taxable value of land and additions on the property. | Land | Improvement |
|---|---|---|---|---|
| 2024 | $6,546 | $170,200 | $32,000 | $138,200 |
| 2023 | $6,546 | $170,200 | $32,000 | $138,200 |
| 2022 | $6,297 | $170,200 | $32,000 | $138,200 |
| 2021 | $6,095 | $170,200 | $32,000 | $138,200 |
| 2020 | $5,918 | $170,200 | $32,000 | $138,200 |
| 2019 | $5,809 | $170,200 | $32,000 | $138,200 |
| 2018 | $6,183 | $182,000 | $32,000 | $150,000 |
| 2017 | $6,039 | $182,000 | $32,000 | $150,000 |
| 2016 | $5,835 | $182,000 | $32,000 | $150,000 |
| 2015 | $5,755 | $182,000 | $32,000 | $150,000 |
| 2014 | $5,498 | $182,000 | $32,000 | $150,000 |
Source: Public Records
Property History
| Date | Event | Price | Change | Sq Ft Price |
|---|---|---|---|---|
| 07/12/2025 07/12/25 | Price Changed | $369,900 | -1.3% | $211 / Sq Ft |
| 06/16/2025 06/16/25 | Price Changed | $374,900 | -1.3% | $214 / Sq Ft |
| 05/30/2025 05/30/25 | For Sale | $379,900 | +68.8% | $217 / Sq Ft |
| 05/05/2022 05/05/22 | Sold | $225,000 | 0.0% | $198 / Sq Ft |
| 03/06/2022 03/06/22 | Pending | -- | -- | -- |
| 02/15/2022 02/15/22 | For Sale | $225,000 | -- | $198 / Sq Ft |
Source: Bright MLS
Purchase History
| Date | Type | Sale Price | Title Company |
|---|---|---|---|
| Bargain Sale Deed | $225,000 | Pepe Valerie J | |
| Deed | $189,900 | -- | |
| Quit Claim Deed | -- | -- | |
| Bargain Sale Deed | -- | -- |
Source: Public Records
Mortgage History
| Date | Status | Loan Amount | Loan Type |
|---|---|---|---|
| Open | $237,373 | New Conventional | |
| Previous Owner | $43,845 | Stand Alone Second | |
| Previous Owner | $189,000 | Purchase Money Mortgage |
Source: Public Records
Similar Homes in the area
Source: Bright MLS
MLS Number: NJCD2094150
APN: 10-00312-0000-00010-01
Nearby Homes
- 424 Francis Ave
- 9 Villa Ct
- 31 Villa Dr
- 609 Francis Ave
- 3 Midili Dr
- 409 Elm Ave
- 12 Washburne Ave
- 509 3rd Ave
- 37 Beebetown Rd
- 705 4th Ave
- 7 Westbury Dr
- 59 Briarhill Dr
- 44 Briarhill Dr
- 426 Washington Ave
- 110 N Route 73
- 51 S Cedar Brook Rd
- 113 Desilvio Dr
- 0 S Route 73 Unit NJCD2087792
- 0 S Route 73
- 102 Sweet Bay Ave
- 236 Pump Branch Rd
- 218 Arthur Ave
- 403 Pennington Ave Unit 4
- 7 Whippoorwill Dr
- 10 Taylor Woods Blvd
- 515 White Horse Pike Unit A
- 70 Basswood St
- 7 Woodstream Ct
- 393 Tansboro Rd
- 2253 Linden Ave
- 201 Villa Knoll Ct
- 165 Villa Knoll Ct
- 153 Villa Knoll Ct
- 7 Edgeview Ln
- 17 Medford Ct
- 17 Medford Ct Unit MANOR HALL 1
- 25 Medford Ct
- 26 Medford Ct
- 26 Locust Ct
- 221 White Horse Pike Unit K






