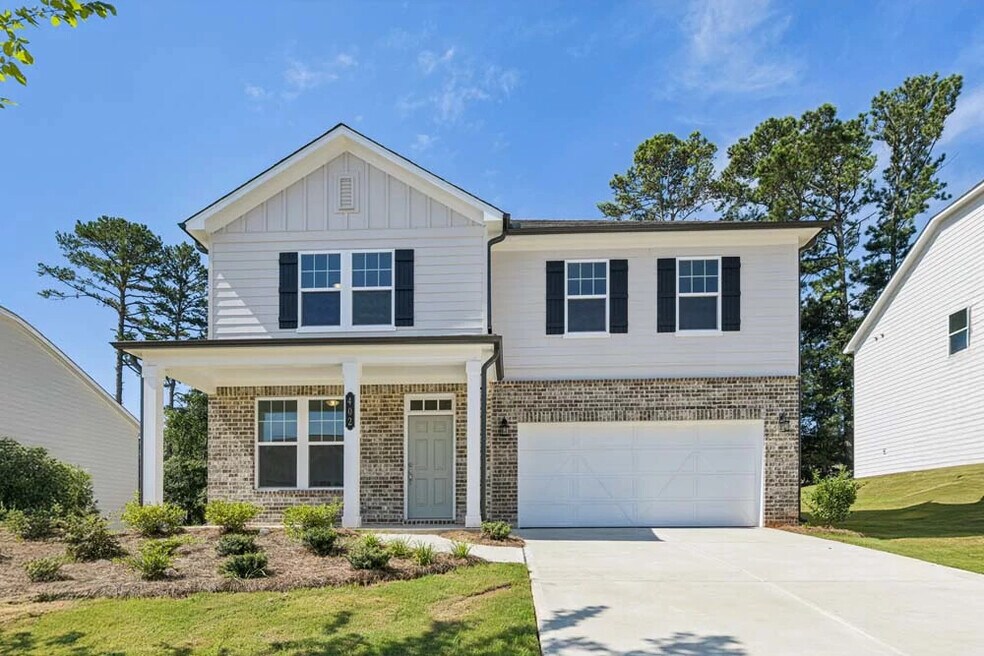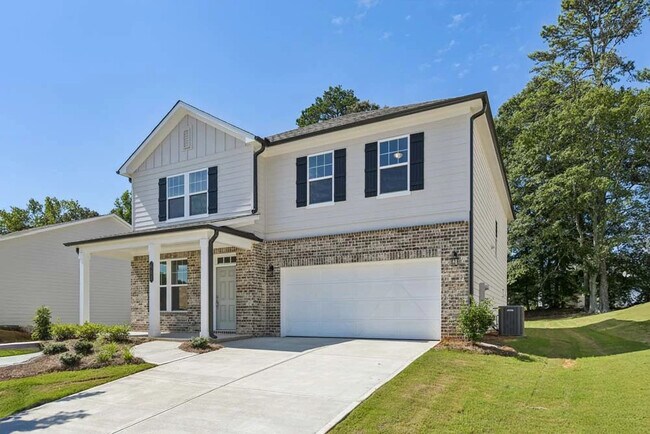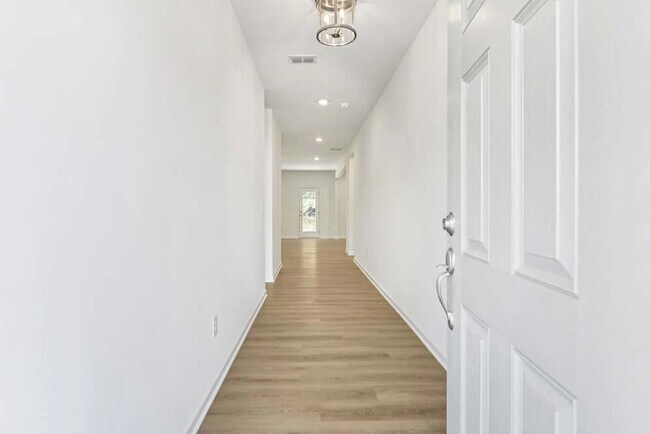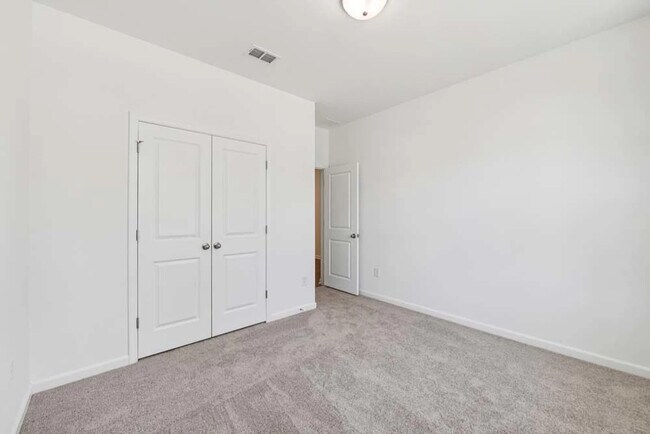
402 Silverleaf Trail Bethlehem, GA 30620
The Estates at CasteelEstimated payment $2,648/month
Highlights
- New Construction
- Bocce Ball Court
- Soaking Tub
- Loft
- Breakfast Area or Nook
- Walk-In Closet
About This Home
Homesite #56Welcome to the Hampstead floorplan, where sophistication meets practicality. This stunning 5-bedroom, 4-bath home is thoughtfully designed to offer both comfort and style. A charming front porch invites you to relax and enjoy neighborly conversations. The main level features a versatile guest retreat, offering privacy and convenience, while the open-concept design seamlessly integrates the spacious family room, kitchen, and breakfast areas—perfect for modern living and entertaining. Throughout the home, you'll find refined selections from our Roosevelt collection, showcasing sleek, contemporary finishes. Upstairs, the expansive primary suite boasts a tray ceiling and an abundance of natural light, complemented by a luxurious bath with a separate soaking tub for ultimate relaxation. Two secondary bedrooms share a stylish Jack and Jill bath, while the third enjoys the privacy of an en-suite.Nestled in the heart of Bethlehem, The Estates at Casteel offers a collection of beautifully designed single-family homes in a serene yet convenient location. This charming community combines the tranquility of picturesque neighborhoods and mountain views with the conveniences of nearby work centers, eateries, and entertainment in Athens, Lawrenceville, and Atlanta. Families will appreciate the proximity to Barrow County schools, while outdoor enthusiasts can enjoy Fort Yargo State Park’s trails, lake, and sandy beaches, or spend an afternoon at City Park's playground. Residents
Home Details
Home Type
- Single Family
HOA Fees
- $106 Monthly HOA Fees
Parking
- 2 Car Garage
Home Design
- New Construction
Interior Spaces
- 2-Story Property
- Family Room
- Living Room
- Dining Room
- Loft
- Breakfast Area or Nook
Bedrooms and Bathrooms
- 5 Bedrooms
- Walk-In Closet
- 4 Full Bathrooms
- Soaking Tub
Community Details
Recreation
- Bocce Ball Court
- Community Playground
- Cornhole
Matterport 3D Tour
Map
Move In Ready Homes with Hampstead Plan
Other Move In Ready Homes in The Estates at Casteel
About the Builder
- The Estates at Casteel
- Casteel
- Willowbrook
- 2412 Snowshoe Bend
- 1256 Loganville Hwy
- 8275 Highway 81
- 308 Meadows Dr
- 216 Ewing Way
- 3063 Lot 4 Bold Springs Rd
- 3188 Bold Springs Rd
- 3325 Bold Springs Rd
- 97 Old Town Rd
- 95 Old Town Rd
- Adagio
- 2536 Cadenza Cir
- Bold Springs Farm
- 2671 Harbins Rd SE
- 0 Patrick Mill Rd SW Unit 10654215
- 0 Patrick Mill Rd SW Unit 7689708
- 449 Carl Bethlehem Rd SW





