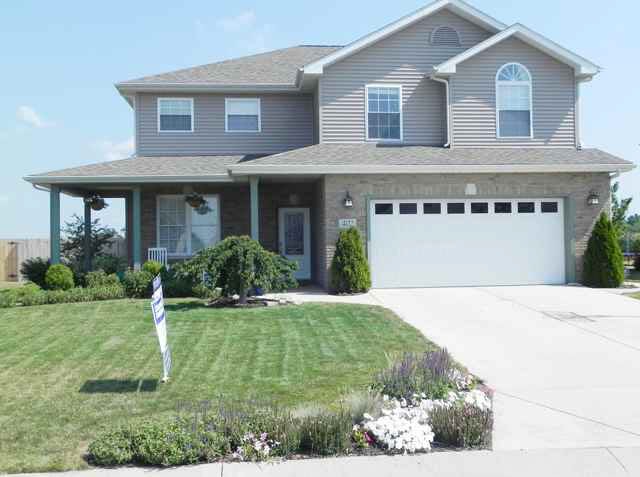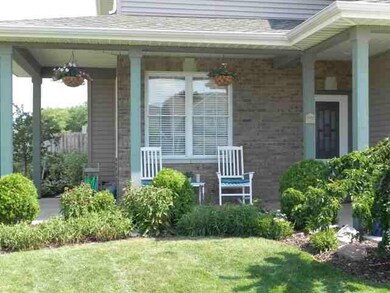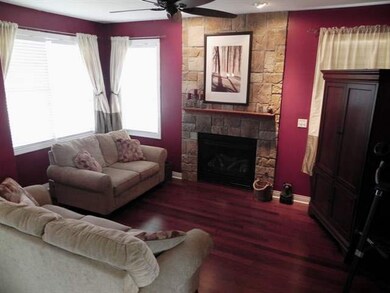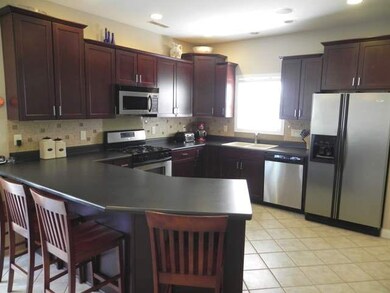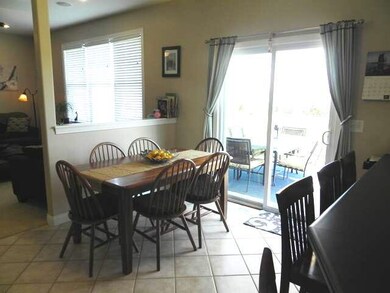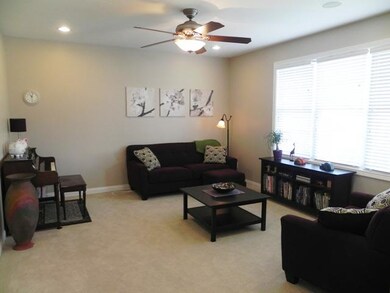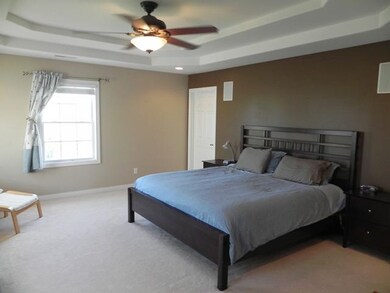
402 Sinclair Dr West Lafayette, IN 47906
Highlights
- Vaulted Ceiling
- Wood Flooring
- Porch
- Burnett Creek Elementary School Rated A-
- Whirlpool Bathtub
- 2 Car Attached Garage
About This Home
As of December 2024EXCELLENT HOME WITH LARGE BEDROOMS, HW FLOORS, GLEAMING CHERRY KIT, STONE FP & MORE! UPGRADED OWNER SUITE WITH W/P TUB. FENCED, PRIVATE REAR YARD - NO NEIGHBORS IN BACK! NEAR PURDUE & I65! EXCELLENT SCHOOLS!
Home Details
Home Type
- Single Family
Est. Annual Taxes
- $1,214
Year Built
- Built in 2004
Lot Details
- 10,019 Sq Ft Lot
- Lot Dimensions are 75x135
- Level Lot
Home Design
- Brick Exterior Construction
- Slab Foundation
- Vinyl Construction Material
Interior Spaces
- 2,395 Sq Ft Home
- 2-Story Property
- Woodwork
- Vaulted Ceiling
- Ceiling Fan
- Screen For Fireplace
- Gas Log Fireplace
- Living Room with Fireplace
- Wood Flooring
- Fire and Smoke Detector
- Disposal
Bedrooms and Bathrooms
- 4 Bedrooms
- Whirlpool Bathtub
Parking
- 2 Car Attached Garage
- Garage Door Opener
Outdoor Features
- Patio
- Porch
Utilities
- Forced Air Heating and Cooling System
- Heating System Uses Gas
- Cable TV Available
Listing and Financial Details
- Assessor Parcel Number 790319454006.000017
Ownership History
Purchase Details
Home Financials for this Owner
Home Financials are based on the most recent Mortgage that was taken out on this home.Purchase Details
Home Financials for this Owner
Home Financials are based on the most recent Mortgage that was taken out on this home.Purchase Details
Home Financials for this Owner
Home Financials are based on the most recent Mortgage that was taken out on this home.Purchase Details
Home Financials for this Owner
Home Financials are based on the most recent Mortgage that was taken out on this home.Purchase Details
Home Financials for this Owner
Home Financials are based on the most recent Mortgage that was taken out on this home.Purchase Details
Home Financials for this Owner
Home Financials are based on the most recent Mortgage that was taken out on this home.Purchase Details
Home Financials for this Owner
Home Financials are based on the most recent Mortgage that was taken out on this home.Purchase Details
Home Financials for this Owner
Home Financials are based on the most recent Mortgage that was taken out on this home.Purchase Details
Home Financials for this Owner
Home Financials are based on the most recent Mortgage that was taken out on this home.Similar Homes in West Lafayette, IN
Home Values in the Area
Average Home Value in this Area
Purchase History
| Date | Type | Sale Price | Title Company |
|---|---|---|---|
| Personal Reps Deed | -- | None Listed On Document | |
| Warranty Deed | -- | -- | |
| Warranty Deed | -- | -- | |
| Warranty Deed | -- | -- | |
| Corporate Deed | -- | None Available | |
| Warranty Deed | -- | None Available | |
| Warranty Deed | -- | -- | |
| Warranty Deed | -- | -- | |
| Warranty Deed | -- | -- |
Mortgage History
| Date | Status | Loan Amount | Loan Type |
|---|---|---|---|
| Open | $358,150 | New Conventional | |
| Previous Owner | $220,300 | New Conventional | |
| Previous Owner | $14,826 | New Conventional | |
| Previous Owner | $208,000 | New Conventional | |
| Previous Owner | $184,410 | New Conventional | |
| Previous Owner | $144,000 | New Conventional | |
| Previous Owner | $148,800 | Purchase Money Mortgage | |
| Previous Owner | $27,450 | Credit Line Revolving | |
| Previous Owner | $146,400 | New Conventional | |
| Previous Owner | $185,821 | Purchase Money Mortgage | |
| Previous Owner | $172,700 | Purchase Money Mortgage |
Property History
| Date | Event | Price | Change | Sq Ft Price |
|---|---|---|---|---|
| 12/06/2024 12/06/24 | Sold | $377,000 | +1.9% | $164 / Sq Ft |
| 11/05/2024 11/05/24 | Pending | -- | -- | -- |
| 10/14/2024 10/14/24 | Price Changed | $369,900 | -2.6% | $161 / Sq Ft |
| 09/19/2024 09/19/24 | For Sale | $379,900 | +63.8% | $165 / Sq Ft |
| 03/28/2017 03/28/17 | Sold | $231,900 | -0.4% | $99 / Sq Ft |
| 01/28/2017 01/28/17 | Pending | -- | -- | -- |
| 01/23/2017 01/23/17 | For Sale | $232,900 | +13.7% | $99 / Sq Ft |
| 03/08/2013 03/08/13 | Sold | $204,900 | 0.0% | $86 / Sq Ft |
| 01/27/2013 01/27/13 | Pending | -- | -- | -- |
| 01/03/2013 01/03/13 | For Sale | $204,900 | -- | $86 / Sq Ft |
Tax History Compared to Growth
Tax History
| Year | Tax Paid | Tax Assessment Tax Assessment Total Assessment is a certain percentage of the fair market value that is determined by local assessors to be the total taxable value of land and additions on the property. | Land | Improvement |
|---|---|---|---|---|
| 2024 | $2,186 | $324,800 | $72,500 | $252,300 |
| 2023 | $1,587 | $251,800 | $31,400 | $220,400 |
| 2022 | $1,461 | $217,800 | $31,400 | $186,400 |
| 2021 | $1,310 | $199,400 | $31,400 | $168,000 |
| 2020 | $1,179 | $191,300 | $31,400 | $159,900 |
| 2019 | $1,118 | $185,000 | $31,400 | $153,600 |
| 2018 | $1,052 | $179,800 | $31,400 | $148,400 |
| 2017 | $732 | $177,400 | $31,400 | $146,000 |
| 2016 | $699 | $174,300 | $31,400 | $142,900 |
| 2014 | $650 | $168,600 | $31,400 | $137,200 |
| 2013 | $1,009 | $168,600 | $31,400 | $137,200 |
Agents Affiliated with this Home
-

Seller's Agent in 2024
Belinda Simmons
BerkshireHathaway HS IN Realty
(765) 337-0961
81 Total Sales
-

Seller Co-Listing Agent in 2024
Julie Hendon
BerkshireHathaway HS IN Realty
(765) 532-6483
90 Total Sales
-

Buyer's Agent in 2024
Rebecca Wright
Epique Inc.
(765) 543-8129
88 Total Sales
-

Seller's Agent in 2017
Leslie Weaver
F.C. Tucker/Shook
(765) 426-1569
187 Total Sales
-

Buyer's Agent in 2017
Aimee Ness
Aimee Ness Realty Group
(765) 418-3969
132 Total Sales
Map
Source: Indiana Regional MLS
MLS Number: 358947
APN: 79-03-19-454-006.000-017
- 415 Sinclair Dr
- 6088 Macbeth Dr
- 233 Sinclair Dr
- 222 Sinclair Dr
- 6118 Mackenzie Ct
- 6118 Macleod Ct
- 936 Colcester Ln
- 158 Colonial Ct
- 5195 Flowermound Dr
- 6519 Ironclad Way
- 5847 Augusta Blvd
- 5905 Rapallo (Lot 275) Dr
- 1189 Groom Ln
- 1103 Agava (Lot 344) Dr
- 629 Perry Ln
- 397 Augusta Ln
- 551 Tamarind Dr
- 571 Tamarind Dr
- 591 Tamarind Dr
- 671 Tamarind Dr
