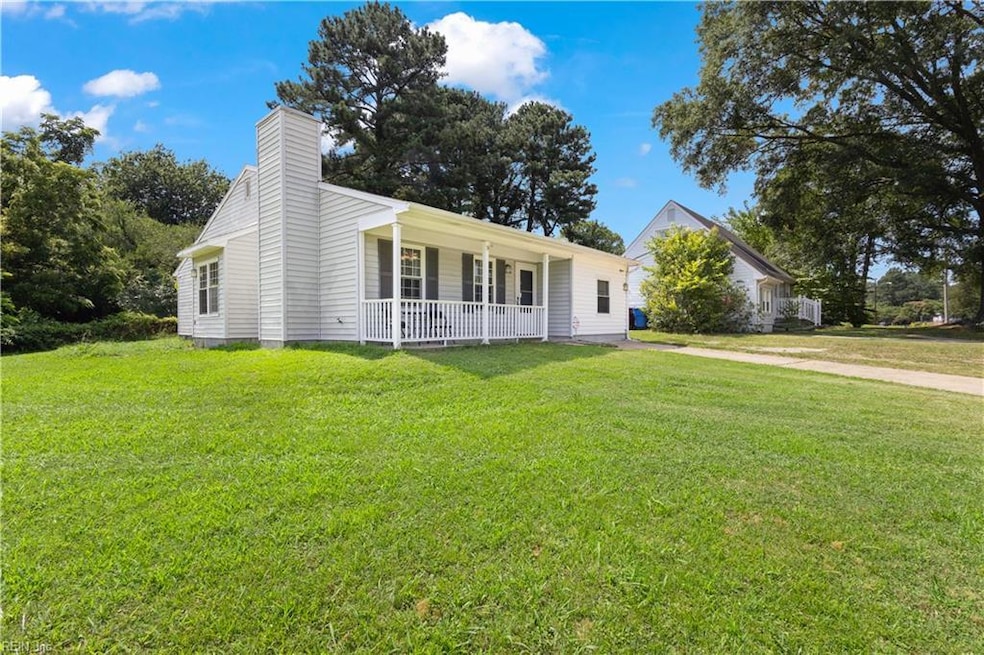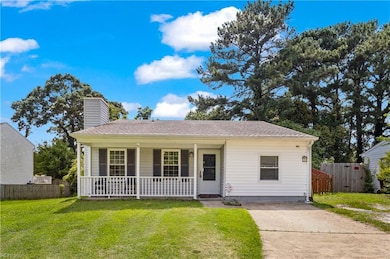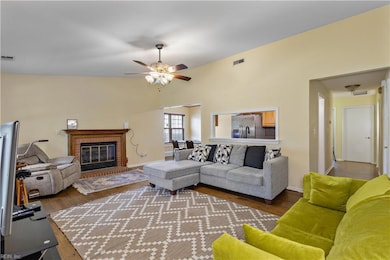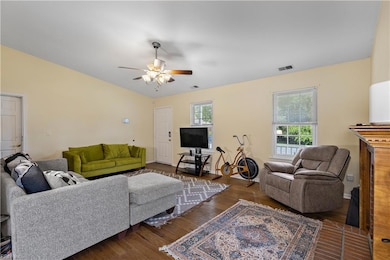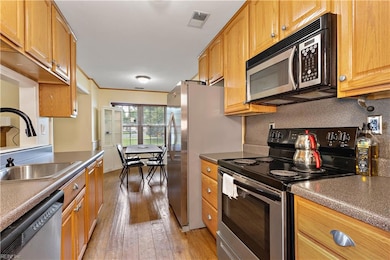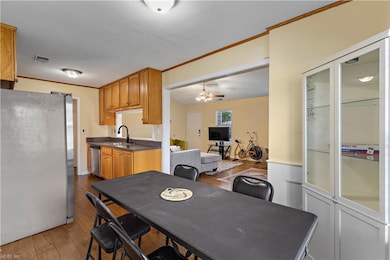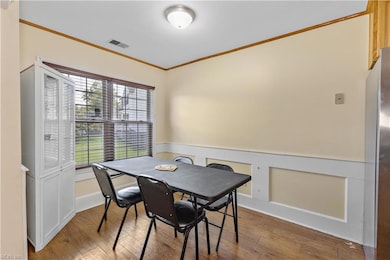402 Stalham Rd Unit A Chesapeake, VA 23325
Indian River NeighborhoodEstimated payment $1,893/month
Total Views
35,610
4
Beds
2
Baths
1,385
Sq Ft
$227
Price per Sq Ft
Highlights
- Contemporary Architecture
- Attic
- Breakfast Area or Nook
- Wood Flooring
- No HOA
- Converted Garage
About This Home
Well maintained Ranch on a LARGE lot with a shaded front porch for sitting! The property has an open space to the left of the house for your vision. Open concept with reasonably sized bedrooms. Kitchen includes stainless steel appliances with lots of cabinet space. Fireplace in a large living room. Workshop/shed at rear is 12×24 but as-is. Plenty of driveway space. Nearby library and easy access to major roads and interstates.
Home Details
Home Type
- Single Family
Est. Annual Taxes
- $2,790
Year Built
- Built in 1984
Lot Details
- 6,534 Sq Ft Lot
- Partially Fenced Property
- Property is zoned R8S
Home Design
- Contemporary Architecture
- Slab Foundation
- Asphalt Shingled Roof
- Vinyl Siding
Interior Spaces
- 1,385 Sq Ft Home
- 1-Story Property
- Ceiling Fan
- Gas Fireplace
Kitchen
- Breakfast Area or Nook
- Electric Range
- Microwave
- Dishwasher
- Disposal
Flooring
- Wood
- Carpet
- Ceramic Tile
Bedrooms and Bathrooms
- 4 Bedrooms
- En-Suite Primary Bedroom
- 2 Full Bathrooms
Laundry
- Laundry on main level
- Washer and Dryer Hookup
Attic
- Attic Fan
- Pull Down Stairs to Attic
Parking
- 1 Car Parking Space
- Converted Garage
- Driveway
Outdoor Features
- Porch
Schools
- Norfolk Highlands Primary Elementary School
- Indian River Middle School
- Indian River High School
Utilities
- Variable Speed HVAC
- Forced Air Heating System
- Heat Pump System
- Electric Water Heater
- Cable TV Available
Community Details
- No Home Owners Association
- Oaklette Subdivision
Map
Create a Home Valuation Report for This Property
The Home Valuation Report is an in-depth analysis detailing your home's value as well as a comparison with similar homes in the area
Home Values in the Area
Average Home Value in this Area
Tax History
| Year | Tax Paid | Tax Assessment Tax Assessment Total Assessment is a certain percentage of the fair market value that is determined by local assessors to be the total taxable value of land and additions on the property. | Land | Improvement |
|---|---|---|---|---|
| 2025 | $3,047 | $332,600 | $115,000 | $217,600 |
| 2024 | $3,047 | $301,700 | $105,000 | $196,700 |
| 2023 | $2,914 | $288,500 | $95,000 | $193,500 |
| 2022 | $2,614 | $258,800 | $85,000 | $173,800 |
| 2021 | $2,327 | $221,600 | $75,000 | $146,600 |
| 2020 | $2,290 | $218,100 | $75,000 | $143,100 |
| 2019 | $1,920 | $182,900 | $75,000 | $107,900 |
| 2018 | $1,824 | $169,900 | $75,000 | $94,900 |
| 2017 | $1,784 | $169,900 | $75,000 | $94,900 |
| 2016 | $1,784 | $169,900 | $75,000 | $94,900 |
| 2015 | $446 | $169,900 | $75,000 | $94,900 |
| 2014 | $1,784 | $169,900 | $75,000 | $94,900 |
Source: Public Records
Property History
| Date | Event | Price | List to Sale | Price per Sq Ft |
|---|---|---|---|---|
| 06/28/2025 06/28/25 | For Sale | $315,000 | -- | $227 / Sq Ft |
Source: Real Estate Information Network (REIN)
Purchase History
| Date | Type | Sale Price | Title Company |
|---|---|---|---|
| Warranty Deed | $234,000 | Attorney | |
| Special Warranty Deed | $112,000 | Priority Title & Escrow Llc | |
| Special Warranty Deed | -- | None Available | |
| Trustee Deed | $232,280 | -- |
Source: Public Records
Mortgage History
| Date | Status | Loan Amount | Loan Type |
|---|---|---|---|
| Open | $239,031 | VA | |
| Previous Owner | $156,000 | Unknown |
Source: Public Records
Source: Real Estate Information Network (REIN)
MLS Number: 10590579
APN: 0134020000020
Nearby Homes
- 3006 Menands Dr
- 412 Tekoa Rd
- 2910 Kilbride Dr
- 1324 Wingfield Ave
- 1330 Wingfield Ave
- 1414 Tatemstown Rd
- 305 Keith Ct
- 708 Stalham Rd
- 2904 Berkley Ave
- 2603 Berkley Ave
- 2702 Cayce Dr
- 3521 Riverstone Way
- 1317 Yeadon Rd
- Lot Angora Dr
- 1204 Myrtle Ave
- 1217 Cleona Dr
- 1116 Bethel Rd
- 1419 Myrtle Ave Unit A
- 1427 Myrtle Ave
- 2932 Sunrise Ave
- 2910 Mattox Dr
- 437 Oaklette Dr
- 2815 Indian River Rd
- 1218 Myrtle Ave
- 1508 Myrtle Ave
- 2616 Arbor Glen Dr
- 1126 Sparrow Rd Unit 6
- 1126 Sparrow Rd Unit 11
- 1126 Sparrow Rd Unit 4
- 1510 Delevan St
- 508 Crown Crescent
- 1510 Wilson Rd Unit 6
- 1615 Wilson Rd Unit 2
- 1724 Selden Ave
- 1717 Cullen Ave
- 1228 Commerce Ave Unit B
- 2540 Holly Point Blvd
- 2815 Kimball Terrace
- 1203 Decatur St Unit 1
- 3596 Kentucky Ave
