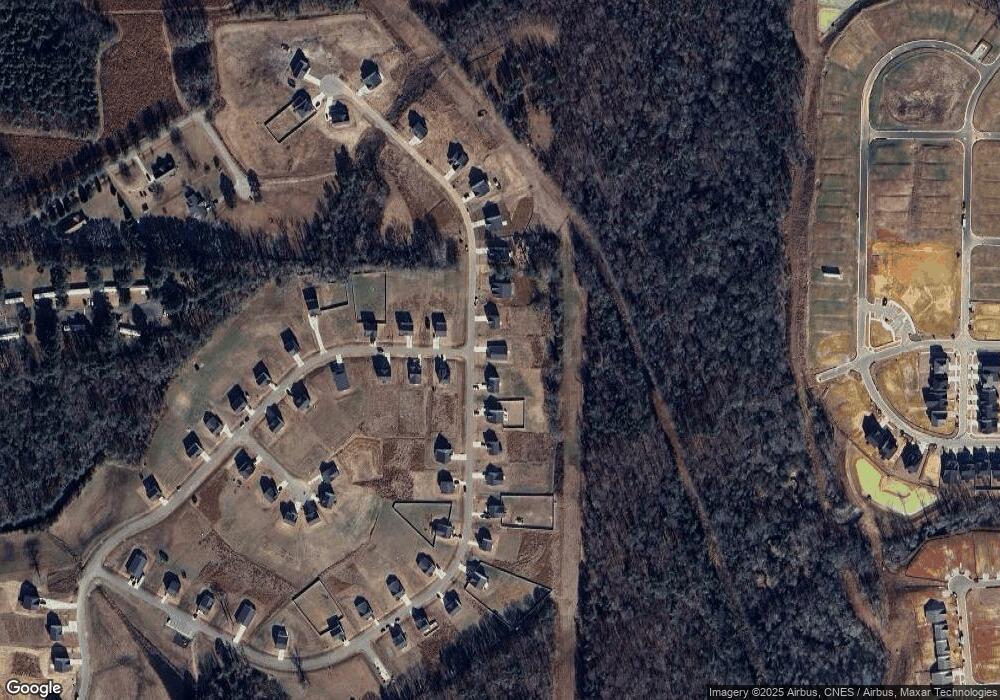402 Suhani Ln Unit 1 Clayton, NC 27520
3
Beds
2
Baths
--
Sq Ft
0.57
Acres
About This Home
This home is located at 402 Suhani Ln Unit 1, Clayton, NC 27520. 402 Suhani Ln Unit 1 is a home located in Johnston County with nearby schools including Swift Creek Middle, Smithfield-Selma High School, and American Leadership Academy.
Create a Home Valuation Report for This Property
The Home Valuation Report is an in-depth analysis detailing your home's value as well as a comparison with similar homes in the area
Home Values in the Area
Average Home Value in this Area
Tax History Compared to Growth
Map
Nearby Homes
- 111 S Rose Hill Dr
- 214 Dasu Dr
- 168 Dasu Dr
- 464 Dasu Dr
- 69 Ravibha Ct
- 120 Flying Point Ln
- 172 Suhani Ln
- 152 Suhani Ln
- 124 Suhani Ln
- 385 Dasu Dr
- 422 Suhani Ln
- 257 S Harvest Ridge Way Unit Homesite 202
- 259 S Harvest Ridge Way Unit Homesite 201
- 245 S Harvest Ridge Way Unit Homesite 204
- 167 S Harvest Ridge Way Unit Homesite 223
- 224 S Harvest Ridge Way
- 224 S Harvest Ridge Way Unit Homesite 291
- 133 Gladstone Loop
- 123 N Stone Mill Trail Unit Homesite 289
- 242 Flagstone Way
- 537 Dasu Dr
- 513 Dasu Dr
- 284 Suhani Ln
- 615 Suhani Ln
- 498 Dasu Dr
- 143 Watermeadow Dr
- 4747 Us 70 Bus Hwy W
- 4707 Us 70 Bus Hwy W
- 4917 Us 70 Bus Hwy W
- 4935 Us 70 Bus Hwy W
- 4835 Us 70 Bus Hwy W
- 0 Rubert Ave Unit 1664517
- 0 Rubert Ave Unit 1701587
- 0 Rubert Ave Unit TR2238982
- 0 Rubert Ave Unit TR2276631
- 1 Rubert Ave
- 0 Rubert Ave Unit 1 1664517
- 0 Rubert Ave Unit 1701592
- 0 Rubert Ave Unit 2 1701587
- 0 Rubert Ave
