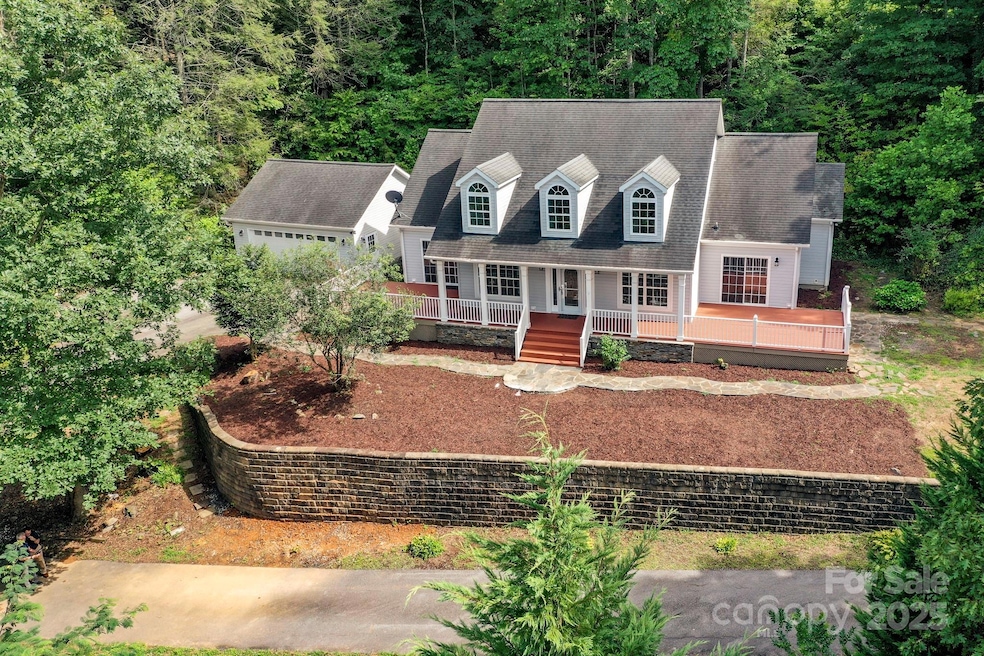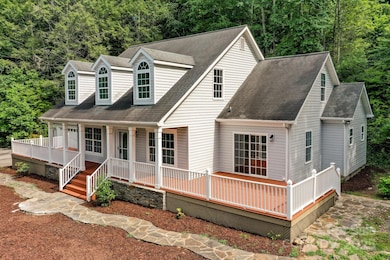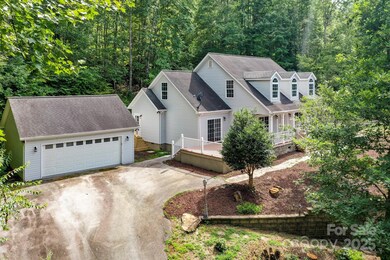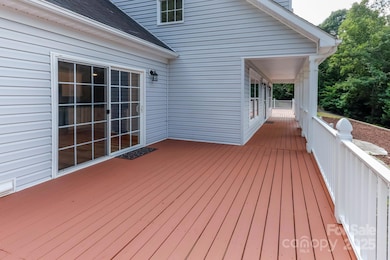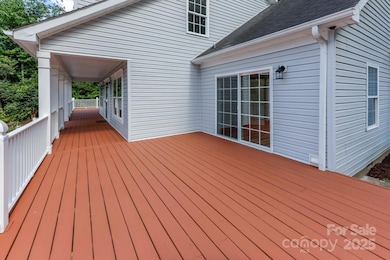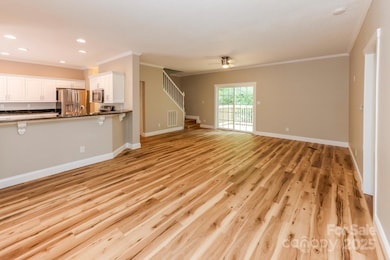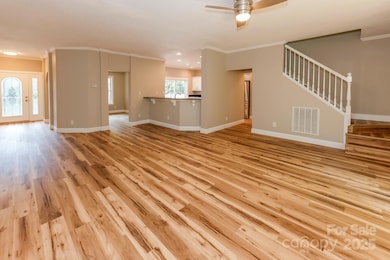
402 Sweetbriar Rd N Lake Lure, NC 28746
Estimated payment $3,483/month
Total Views
5,549
3
Beds
3
Baths
3,048
Sq Ft
$195
Price per Sq Ft
Highlights
- Open Floorplan
- Deck
- Covered Patio or Porch
- Mountain View
- Wooded Lot
- 2 Car Detached Garage
About This Home
Fully renovated, 3000 sq ft, 3 bedroom, 3 bath home on over 3 acres just outside of Lake Lure. You'll enjoy the total privacy with room to expand; including multiple bonus rooms and an oversized 2 car garage. A Must See at $595,000!
Listing Agent
Caulder Realty & Land Co. Brokerage Email: david@caulderrealty.com License #75204 Listed on: 07/15/2025
Property Details
Home Type
- Modular Prefabricated Home
Est. Annual Taxes
- $2,610
Year Built
- Built in 2007
Lot Details
- Sloped Lot
- Wooded Lot
HOA Fees
- $48 Monthly HOA Fees
Parking
- 2 Car Detached Garage
- Driveway
Home Design
- Vinyl Siding
Interior Spaces
- 1.5-Story Property
- Open Floorplan
- Ceiling Fan
- Vinyl Flooring
- Mountain Views
- Crawl Space
Kitchen
- Breakfast Bar
- Electric Range
- Microwave
- Dishwasher
Bedrooms and Bathrooms
- Split Bedroom Floorplan
- Walk-In Closet
- 3 Full Bathrooms
Laundry
- Laundry Room
- Electric Dryer Hookup
Outdoor Features
- Deck
- Covered Patio or Porch
Utilities
- Central Air
- Heat Pump System
- Electric Water Heater
- Septic Tank
Listing and Financial Details
- Assessor Parcel Number 1636983
Community Details
Overview
- Sweetbriar Farms Poa, Phone Number (860) 460-1046
- Sweetbriar Farms Subdivision
- Mandatory home owners association
Recreation
- Community Playground
Map
Create a Home Valuation Report for This Property
The Home Valuation Report is an in-depth analysis detailing your home's value as well as a comparison with similar homes in the area
Home Values in the Area
Average Home Value in this Area
Tax History
| Year | Tax Paid | Tax Assessment Tax Assessment Total Assessment is a certain percentage of the fair market value that is determined by local assessors to be the total taxable value of land and additions on the property. | Land | Improvement |
|---|---|---|---|---|
| 2025 | $2,610 | $440,700 | $90,000 | $350,700 |
| 2024 | $2,493 | $440,700 | $90,000 | $350,700 |
| 2023 | $2,327 | $440,700 | $90,000 | $350,700 |
| 2022 | $2,327 | $323,200 | $88,600 | $234,600 |
| 2021 | $1,994 | $276,400 | $88,600 | $187,800 |
| 2020 | $1,994 | $276,400 | $88,600 | $187,800 |
| 2019 | $1,986 | $276,400 | $88,600 | $187,800 |
| 2018 | $1,991 | $273,100 | $89,300 | $183,800 |
| 2016 | $1,942 | $273,100 | $89,300 | $183,800 |
| 2013 | -- | $273,100 | $89,300 | $183,800 |
Source: Public Records
Property History
| Date | Event | Price | Change | Sq Ft Price |
|---|---|---|---|---|
| 07/15/2025 07/15/25 | For Sale | $595,000 | +85.9% | $195 / Sq Ft |
| 12/08/2021 12/08/21 | Sold | $320,000 | +6.7% | $105 / Sq Ft |
| 06/01/2020 06/01/20 | Pending | -- | -- | -- |
| 05/05/2020 05/05/20 | Price Changed | $300,000 | -1.6% | $98 / Sq Ft |
| 05/05/2020 05/05/20 | Price Changed | $305,000 | -10.3% | $100 / Sq Ft |
| 01/15/2020 01/15/20 | For Sale | $339,900 | +6.2% | $112 / Sq Ft |
| 01/08/2020 01/08/20 | Off Market | $320,000 | -- | -- |
| 01/10/2019 01/10/19 | For Sale | $339,900 | -- | $112 / Sq Ft |
Source: Canopy MLS (Canopy Realtor® Association)
Purchase History
| Date | Type | Sale Price | Title Company |
|---|---|---|---|
| Special Warranty Deed | -- | None Listed On Document | |
| Trustee Deed | $338,755 | None Listed On Document | |
| Trustee Deed | $338,755 | None Listed On Document | |
| Warranty Deed | $320,000 | None Available | |
| Warranty Deed | $90,000 | None Avileble |
Source: Public Records
Mortgage History
| Date | Status | Loan Amount | Loan Type |
|---|---|---|---|
| Previous Owner | $314,204 | FHA | |
| Previous Owner | $12,000 | New Conventional | |
| Previous Owner | $288,000 | VA | |
| Previous Owner | $285,968 | New Conventional | |
| Previous Owner | $284,000 | New Conventional |
Source: Public Records
Similar Home in Lake Lure, NC
Source: Canopy MLS (Canopy Realtor® Association)
MLS Number: 4281606
APN: 1636983
Nearby Homes
- 227 Sweetbriar Rd N
- 120 Sweetbriar Rd N
- 0 Bills Creek Rd Unit CAR4136637
- 194 Long Ridge Dr
- 664 Sweetbriar Rd S Unit 41
- 0 Cedar Creek Rd Unit 61 CAR4136338
- 231 Wandering Bear Way
- 282 Ridgecrest Dr
- 163 Hawk Hollow Dr
- 261 & 263 Boland Dr
- 290 Boland Dr
- 3377 Bills Creek Rd
- Lot 45 Ridgecrest Dr
- 00 Roberts Trail Unit LOT 429
- 00 Roberts Trail Unit LOT 454
- 167 Trails End
- 0 Brookside Pkwy Unit 10 CAR4243202
- 00 Ridgecrest Dr
- 00 Brookside Pkwy Unit 24
- 0 Peartree Dr Unit 526 CAR4293152
- 297 Paradise Point
- 159 Deerwood Dr
- 110 Harbor
- 6 S Songbird Ct
- 49 Indian Summer Ln Unit ID1250694P
- 239 Maple St
- 188 Dawn Dr
- 161 Dawn Dr
- 1469 Old Fort Rd
- 539 Shady Ln
- 147 Woodland Dr Unit 8
- 476 Front Ridge Cir
- 191 Sunny St
- 154 Laurel Haven Rd
- 487 W Henderson St
- 265 Lewis Creek Dr
- 97 Enterprise Dr
- 106 Bishop Cove Rd Unit ID1264826P
- 36 Randall Dr Unit ID1232018P
- 178 Big Island Rd Unit A1
