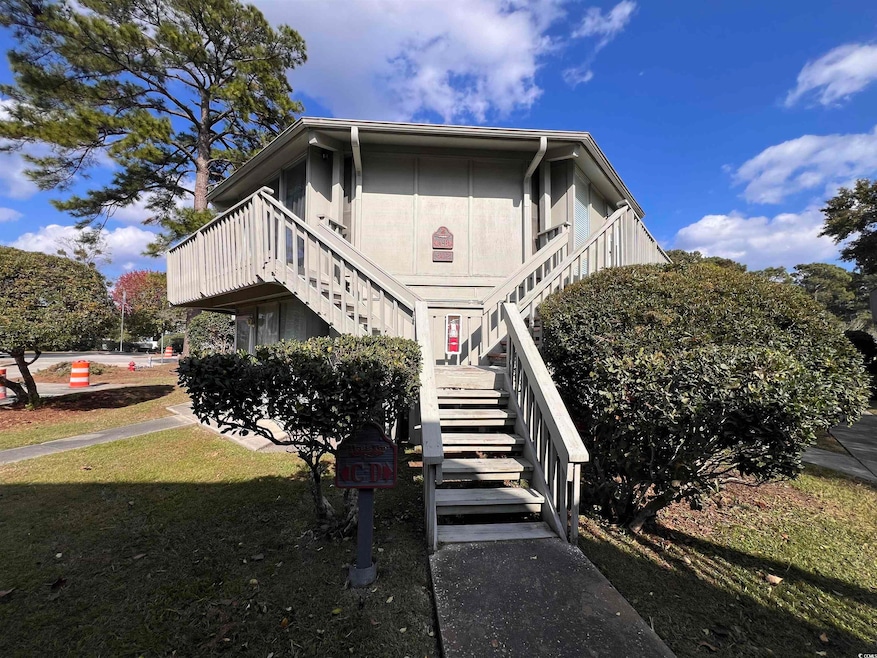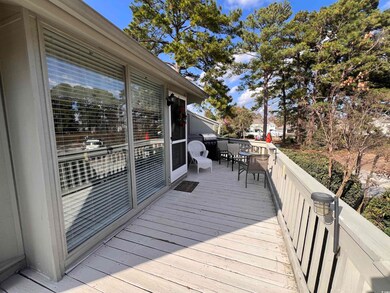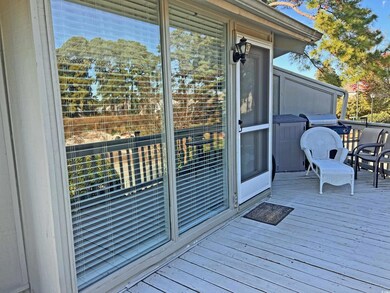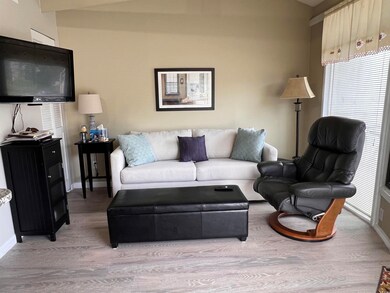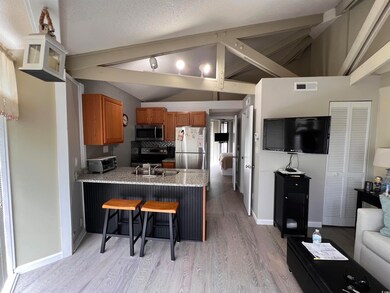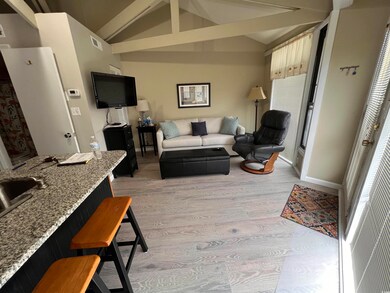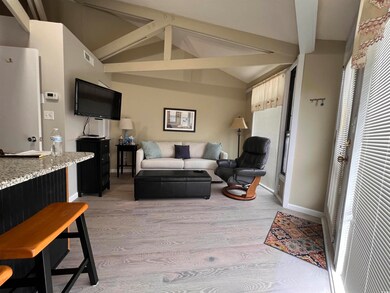402 Tree Top Ct Unit B Myrtle Beach, SC 29588
Burgess NeighborhoodEstimated payment $1,019/month
Highlights
- Unit is on the top floor
- Deck
- Furnished
- St. James Elementary School Rated A
- Corner Lot
- Lawn
About This Home
Welcome to 402 Tree Top Court – Your Coastal Retreat Awaits! Discover this beautifully fully furnished and fully upgraded one-bedroom, one-bathroom condo perfectly located just minutes from everything the Grand Strand has to offer. Whether you’re searching for a primary residence, vacation getaway, or short-term rental investment, this turnkey property is ready for you to move right in or start generating income immediately. Step inside to find a stylish open-concept layout featuring modern finishes, updated flooring, and a bright, inviting living space and a balcony—perfect for your morning coffee or evening relaxation. The kitchen is completely upgraded with sleek countertops and updated cabinets. Enjoy the convenience of being close to Highways 707, 544, 17 Bypass and 31, giving you quick access to dining, shopping, entertainment, and—best of all—the beach, just 6 miles away! This charming condo truly offers the best of coastal living—comfort, style, and location—all in one perfect package. Don’t miss your opportunity to own a slice of paradise at 402 Tree Top Court!
Property Details
Home Type
- Condominium
Est. Annual Taxes
- $1,354
Year Built
- Built in 1990
HOA Fees
- $223 Monthly HOA Fees
Parking
- Assigned Parking
Home Design
- Entry on the 2nd floor
- Raised Foundation
- Wood Frame Construction
Interior Spaces
- 543 Sq Ft Home
- Furnished
- Luxury Vinyl Tile Flooring
Kitchen
- Breakfast Bar
- Range
- Microwave
- Dishwasher
- Stainless Steel Appliances
- Kitchen Island
- Solid Surface Countertops
Bedrooms and Bathrooms
- 1 Bedroom
- 1 Full Bathroom
Home Security
Outdoor Features
- Deck
- Front Porch
Schools
- Saint James Elementary School
- Socastee Middle School
- Saint James High School
Utilities
- Central Heating
- Water Heater
- High Speed Internet
- Phone Available
- Cable TV Available
Additional Features
- Lawn
- Unit is on the top floor
Community Details
Overview
- Association fees include electric common, water and sewer, trash pickup, landscape/lawn, insurance, manager, primary antenna/cable TV, common maint/repair, internet access, pest control
- Low-Rise Condominium
Recreation
- Community Pool
Pet Policy
- Only Owners Allowed Pets
Additional Features
- Door to Door Trash Pickup
- Fire and Smoke Detector
Map
Home Values in the Area
Average Home Value in this Area
Tax History
| Year | Tax Paid | Tax Assessment Tax Assessment Total Assessment is a certain percentage of the fair market value that is determined by local assessors to be the total taxable value of land and additions on the property. | Land | Improvement |
|---|---|---|---|---|
| 2024 | $1,354 | $6,294 | $0 | $6,294 |
| 2023 | $1,354 | $6,405 | $0 | $6,405 |
| 2021 | $868 | $6,405 | $0 | $6,405 |
| 2020 | $795 | $6,405 | $0 | $6,405 |
| 2019 | $541 | $5,145 | $0 | $5,145 |
| 2018 | $491 | $3,675 | $0 | $3,675 |
| 2017 | $476 | $2,100 | $0 | $2,100 |
| 2016 | -- | $2,100 | $0 | $2,100 |
| 2015 | $480 | $3,675 | $0 | $3,675 |
| 2014 | $465 | $2,100 | $0 | $2,100 |
Property History
| Date | Event | Price | List to Sale | Price per Sq Ft | Prior Sale |
|---|---|---|---|---|---|
| 11/07/2025 11/07/25 | For Sale | $129,900 | +99.8% | $239 / Sq Ft | |
| 03/18/2022 03/18/22 | Sold | $65,000 | 0.0% | $162 / Sq Ft | View Prior Sale |
| 02/14/2022 02/14/22 | For Sale | $65,000 | +4.8% | $162 / Sq Ft | |
| 10/03/2019 10/03/19 | Sold | $62,000 | -7.5% | $155 / Sq Ft | View Prior Sale |
| 07/09/2019 07/09/19 | Price Changed | $67,000 | -4.1% | $168 / Sq Ft | |
| 05/01/2019 05/01/19 | For Sale | $69,900 | -- | $175 / Sq Ft |
Purchase History
| Date | Type | Sale Price | Title Company |
|---|---|---|---|
| Warranty Deed | $65,000 | -- | |
| Warranty Deed | $62,000 | -- | |
| Warranty Deed | $69,900 | None Available | |
| Deed | $41,900 | -- | |
| Deed | $29,000 | -- |
Mortgage History
| Date | Status | Loan Amount | Loan Type |
|---|---|---|---|
| Previous Owner | $55,920 | Purchase Money Mortgage | |
| Previous Owner | $39,805 | Fannie Mae Freddie Mac |
Source: Coastal Carolinas Association of REALTORS®
MLS Number: 2527296
APN: 45604010131
- ARIA Plan at Island Green
- HAYDEN Plan at Island Green
- CALI Plan at Island Green
- ARDEN Plan at Island Green
- GALEN Plan at Island Green
- ROBIE Plan at Island Green
- 512 Tree Top Ln
- 512 Tree Top Ln Unit up/down
- 408 Tree Top Ct Unit 8-B
- 408 Tree Top Ct Unit A
- 423 Tree Top Ct Unit 23-B
- 500 Fairway Village Dr Unit 3I
- 500 Fairway Village Dr Unit N-9
- 500 Fairway Village Dr Unit 8E
- 500 Fairway Village Dr Unit 1-M
- 500 Fairway Village Dr Unit J-7
- 500 Fairway Village Dr Unit 5C
- 500 Fairway Village Dr Unit 7-F
- 500 Fairway Village Dr Unit 6B
- 500 Fairway Village Dr Unit 4-F
- 125 Kelsey Ct
- 510 Fairwood Lakes Dr Unit 12E
- 510 Fairwood Lakes Dr Unit 19E
- 500 Fairway Village Dr Unit 4N
- 510-510 Fairwood Lakes Dr
- 6512 Royal Pine Dr
- 6432 Sweet Gum Trail
- 1717 Boyne Dr Unit ID1329029P
- 104 Leadoff Dr
- 210 Brunswick Place
- 5588 Daybreak Rd Unit Guest House
- 5846 Longwood Dr Unit 302
- 5858 Longwood Dr Unit 204
- 1639 Sedgefield Dr Unit ID1329030P
- 156 Laurel Hill Place
- 5804 Longwood Dr Unit 301
- 175 Dorian Lp
- 324 Augustine Dr
- 192 Dorian Lp
- 363 Augustine Dr
