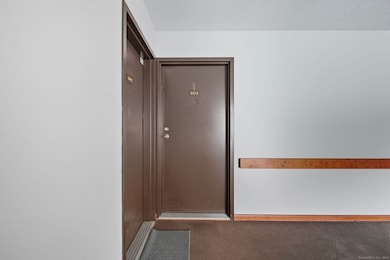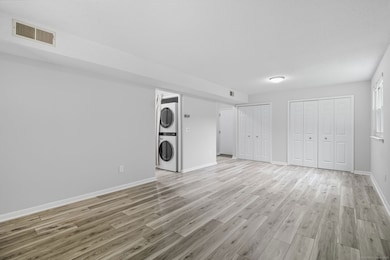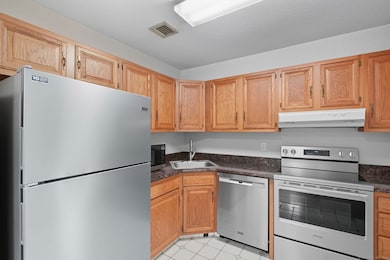402 Twin Circle Dr South Windsor, CT 06074
1
Bed
1
Bath
706
Sq Ft
23.19
Acres
Highlights
- In Ground Pool
- Ranch Style House
- Central Air
- Timothy Edwards School Rated A
- End Unit
About This Home
This charming ground floor end unit offers the perfect blend of comfort and convenience in the South Windsor area. You'll enjoy a lovely kitchen with granite countertops, brand new appliances, brand new flooring and light fixtures, fresh paint, an in unit washer and dryer, and sliding doors that lead to a private patio. In addition, the community offers an on-site pool. It's the perfect way to unwind and enjoy life in South Windsor. Come see this exceptional rental opportunity! Excellent credit is required. No pets, no smoking.
Home Details
Home Type
- Single Family
Est. Annual Taxes
- $3,038
Year Built
- Built in 1980
Parking
- 1 Parking Space
Home Design
- 706 Sq Ft Home
- Ranch Style House
Kitchen
- Oven or Range
- Microwave
- Dishwasher
Bedrooms and Bathrooms
- 1 Bedroom
- 1 Full Bathroom
Laundry
- Laundry on main level
- Dryer
- Washer
Utilities
- Central Air
- Electric Water Heater
Additional Features
- In Ground Pool
- Property is zoned MFA
Community Details
- No Pets Allowed
Listing and Financial Details
- Assessor Parcel Number 711316
Map
Source: SmartMLS
MLS Number: 24110339
APN: SWIN-000049-000000-000023-000402
Nearby Homes
- 130 Candlewood Dr Unit 130
- 62 Candlewood Dr Unit 62
- 509 Mill Pond Dr
- 22 Candlewood Dr Unit 22
- 1202 Twin Circle Dr
- 24 Podunk Cir Unit 24
- 908 Mill Pond Dr
- 2201 Mill Pond Dr Unit 2201
- 10 Victorian Woods Ln Unit 10
- 610 Clark St
- 949 Pleasant Valley Condo Rd Unit 10-06
- 598 Pleasant Valley Rd
- 257 Pepin Place Unit 257
- 15 Pepin Place
- 5 Foncine Ln Unit 5
- 438 Pleasant Valley Rd
- 260 Smith St
- 274 Smith St
- 816 Sand Stone Dr Unit 816
- 11 Saint Marc Cir O Cir
- 507 Twin Circle Dr Unit 507
- 109 Candlewood Dr
- 913 Pleasant Valley Rd
- 949 Pleasant Valley Rd Unit 801
- 12 Drake Ct
- 607 Spring Meadow Rd Unit 607
- 50 Andrews Way
- 274 Smith St
- 360 Pleasant Valley Rd Unit D
- 175 Oakland Rd
- 1060 Main St
- 345 Buckland Hills Dr
- 1465 Main St
- 39 Buckland St
- 1500 Horizon Way
- 265 Slater St
- 4000 Broadleaf Blvd
- 30 Catherines Way
- 606 Rye St
- 240 New State Rd







