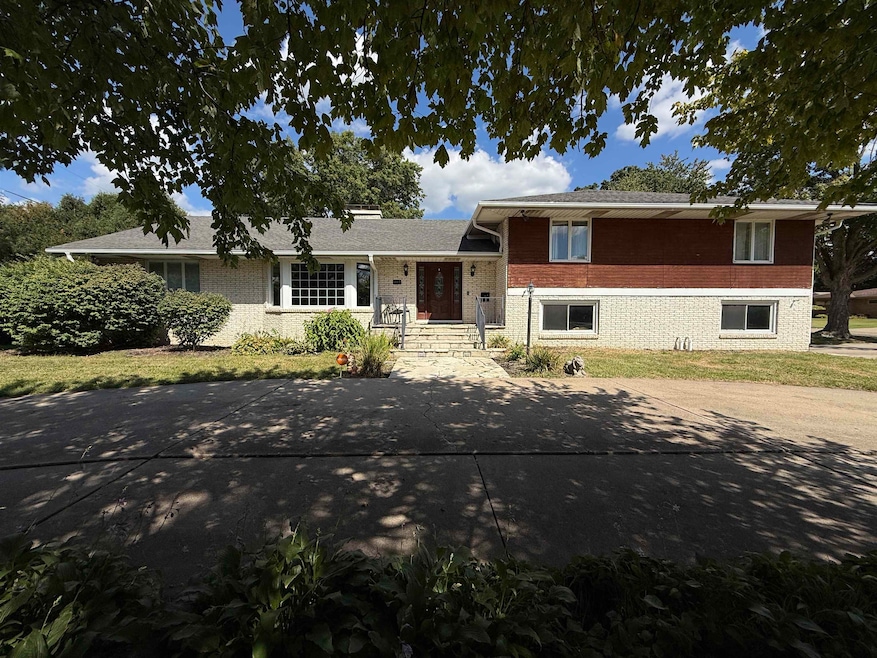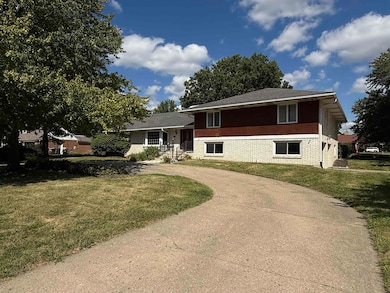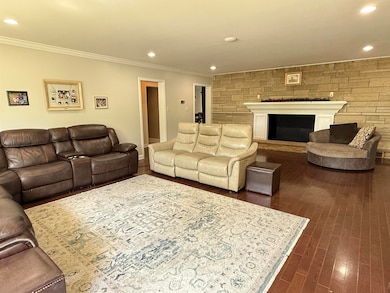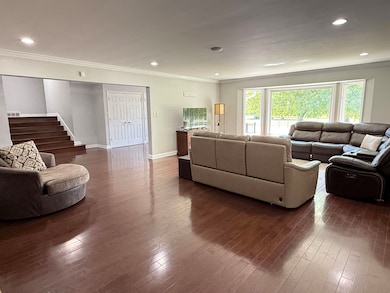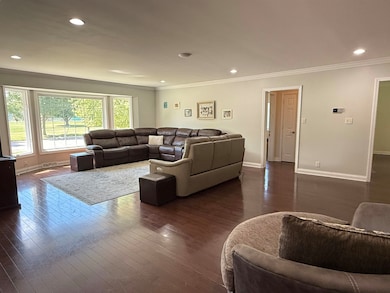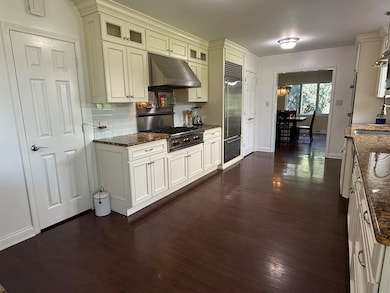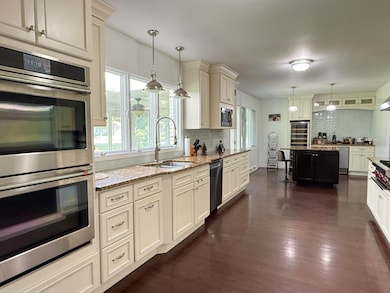402 W Le Fevre Rd Sterling, IL 61081
Estimated payment $3,167/month
Highlights
- Guest House
- 2 Fireplaces
- Fenced Yard
- Wolf Appliances
- Breakfast Area or Nook
- Skylights
About This Home
This spacious remodeled home across from Kilgour Park showcases high-quality craftsmanship throughout. Welcomed by a grand foyer with extra wide staircase, hardwood floors, open living room with picture window and stone wall with wood burning fireplace, the home offers a blend of quality and sophistication. The gourmet kitchen is equipped with top-of-the-line appliances, including a Sub-Zero refrigerator, a Wolf six-burner gas range with a stainless steel hood, dishwasher, and wine refrigerator. Breakfast nook and coffee bar offer casual dining options while the adjacent formal dining room is great for entertaining. Past the dining room, A four-season sunroom allows for panoramic views of the fenced back yard. Main floor office and half bath add to convenience. The large master bedroom offers an en-suite bathroom with soaking tub and tiled shower. Additionally, there are three generously sized bedrooms upstairs, along with a separate full bath and a cedar-lined walk in closet. Off the main level there is an in-law suite, which serves as a fifth bedroom, alongside a full bath and laundry hookups. The renovated basement offers a versatile entertainment area with a wet bar and fireplace, as well as extra space that can be used as a workout room or storage. 2 car attached garage and additional curved driveway in front make parking a breeze. The home is equipped with a high-tech Unify Wifi system. 2 HVAC systems updated in 2023. Come see this beautiful home!
Home Details
Home Type
- Single Family
Est. Annual Taxes
- $12,088
Year Built
- Built in 1960
Lot Details
- 0.53 Acre Lot
- Fenced Yard
Home Design
- Brick or Stone Mason
- Shingle Roof
- Cedar
Interior Spaces
- Multi-Level Property
- Wet Bar
- Built-in Bookshelves
- Skylights
- 2 Fireplaces
- Wood Burning Fireplace
- Window Treatments
- Video Cameras
Kitchen
- Breakfast Area or Nook
- Built-In Oven
- Stove
- Gas Range
- Microwave
- Dishwasher
- Wolf Appliances
- Disposal
Bedrooms and Bathrooms
- 5 Bedrooms
- Walk-In Closet
- Soaking Tub
Finished Basement
- Partial Basement
- Sump Pump
Parking
- 2 Car Garage
- Tuck Under Parking
- Garage Door Opener
- Driveway
Outdoor Features
- Fire Pit
- Enclosed Glass Porch
Additional Homes
- Guest House
Schools
- Jefferson Elementary School
- Challand Middle School
- Sterling High School
Utilities
- Forced Air Heating and Cooling System
- Heating System Uses Natural Gas
- Gas Water Heater
- Water Softener
Map
Home Values in the Area
Average Home Value in this Area
Tax History
| Year | Tax Paid | Tax Assessment Tax Assessment Total Assessment is a certain percentage of the fair market value that is determined by local assessors to be the total taxable value of land and additions on the property. | Land | Improvement |
|---|---|---|---|---|
| 2024 | $12,088 | $121,937 | $16,512 | $105,425 |
| 2023 | $11,371 | $114,463 | $15,500 | $98,963 |
| 2022 | $11,060 | $109,513 | $14,830 | $94,683 |
| 2021 | $10,636 | $103,275 | $13,985 | $89,290 |
| 2020 | $7,467 | $73,790 | $13,495 | $60,295 |
| 2019 | $7,408 | $72,450 | $13,250 | $59,200 |
| 2018 | $7,330 | $72,566 | $13,271 | $59,295 |
| 2017 | $7,339 | $72,069 | $13,180 | $58,889 |
| 2016 | $7,131 | $69,746 | $12,755 | $56,991 |
| 2015 | $7,699 | $79,947 | $13,105 | $66,842 |
| 2014 | $6,807 | $70,069 | $12,814 | $57,255 |
| 2013 | $7,699 | $79,947 | $13,105 | $66,842 |
Property History
| Date | Event | Price | List to Sale | Price per Sq Ft | Prior Sale |
|---|---|---|---|---|---|
| 11/02/2025 11/02/25 | Price Changed | $409,900 | -2.4% | $66 / Sq Ft | |
| 09/22/2025 09/22/25 | Price Changed | $419,900 | -1.2% | $67 / Sq Ft | |
| 09/02/2025 09/02/25 | For Sale | $425,000 | +11.9% | $68 / Sq Ft | |
| 07/30/2024 07/30/24 | Sold | $379,900 | 0.0% | $86 / Sq Ft | View Prior Sale |
| 06/27/2024 06/27/24 | Pending | -- | -- | -- | |
| 06/24/2024 06/24/24 | For Sale | $379,900 | +27.1% | $86 / Sq Ft | |
| 10/30/2020 10/30/20 | Sold | $299,000 | 0.0% | $73 / Sq Ft | View Prior Sale |
| 09/22/2020 09/22/20 | Pending | -- | -- | -- | |
| 09/14/2020 09/14/20 | For Sale | $299,000 | +39.1% | $73 / Sq Ft | |
| 05/16/2014 05/16/14 | Sold | $215,000 | -6.1% | $53 / Sq Ft | View Prior Sale |
| 12/30/2013 12/30/13 | For Sale | $229,000 | -- | $57 / Sq Ft |
Purchase History
| Date | Type | Sale Price | Title Company |
|---|---|---|---|
| Warranty Deed | $380,000 | None Listed On Document | |
| Warranty Deed | $299,000 | None Available | |
| Warranty Deed | $215,000 | Nti | |
| Interfamily Deed Transfer | -- | None Available | |
| Warranty Deed | $245,000 | Sauk Valley Title | |
| Warranty Deed | $225,000 | None Available | |
| Warranty Deed | $225,000 | None Available |
Mortgage History
| Date | Status | Loan Amount | Loan Type |
|---|---|---|---|
| Open | $373,018 | FHA | |
| Previous Owner | $256,000 | New Conventional | |
| Previous Owner | $204,250 | New Conventional | |
| Previous Owner | $196,000 | New Conventional | |
| Previous Owner | $191,250 | New Conventional | |
| Previous Owner | $200,000 | New Conventional |
Source: NorthWest Illinois Alliance of REALTORS®
MLS Number: 202505365
APN: 1116380016
