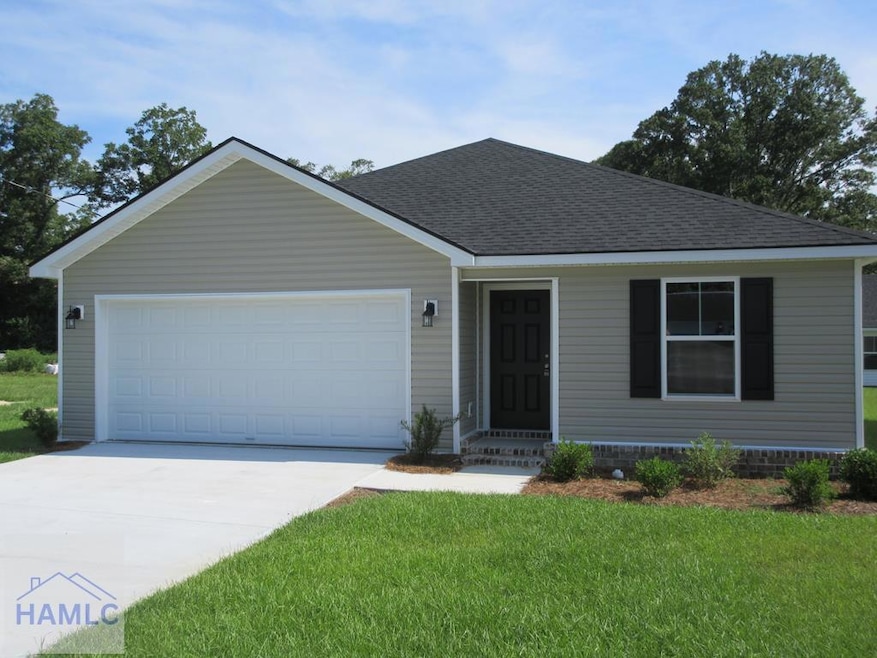
$215,000
- 3 Beds
- 2 Baths
- 1,400 Sq Ft
- 302 N Church St
- Glennville, GA
Welcome to your brand new home located in Glennville. This home features 1400 SF with 3Br 2Ba. It has a modern kitchen with appliances. Enjoy the peace and charm of small-town living while still being close to all the essentials. Whether you're a first-time buyer, downsizing, or investing, this home offers outstanding value and style.
Tiffany Sittle Kicklighter Realty






