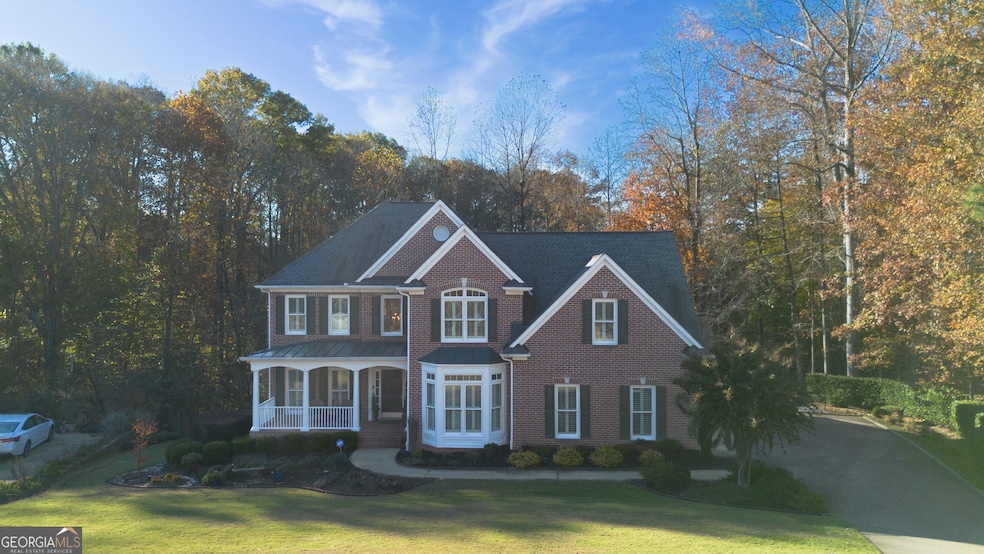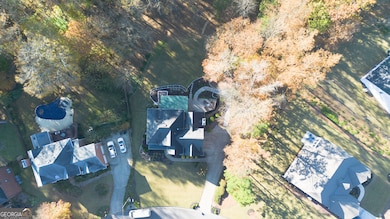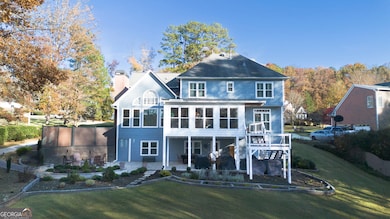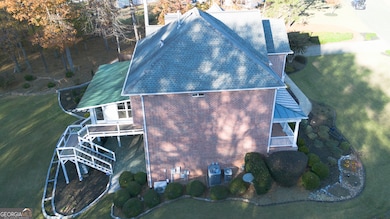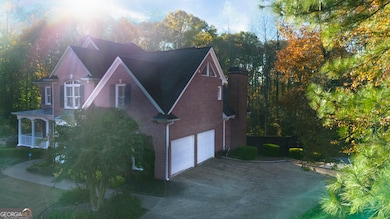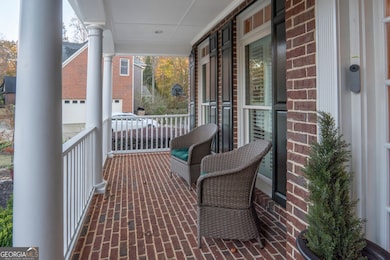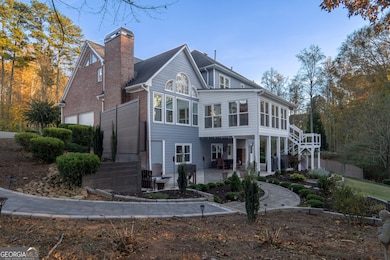402 Wilshire Ln Canton, GA 30115
Union Hill NeighborhoodEstimated payment $4,647/month
Highlights
- Golf Course Community
- Fitness Center
- 1.2 Acre Lot
- Macedonia Elementary School Rated A-
- Home Theater
- Clubhouse
About This Home
Situated on a serene cul-de-sac street within Woodmont Golf and Country Club, this unique 4-bedroom, 3.5-bathroom, 1.2-acre property exudes an unparalleled sense of privacy. Surrounded by wooded views and a tranquil creek just beyond the backyard, it offers a peaceful retreat. With only eight homes on the street, this rare gem is a true find in one of Cherokee County's most sought-after neighborhoods. Inside, the home has been beautifully updated with refinished hardwoods, a renovated kitchen featuring granite countertops, double ovens, a gas range, and an upgraded dishwasher. A bright sunroom overlooks the private backyard, while the newly designed patio, walkway, and firepit make outdoor living effortless. Thoughtful upgrades continue throughout the home with redesigned bathrooms, new windows, modernized systems, and lifetime transferable warranties on the AC units. A sprinkler system, sodded backyard, and Sentricon Termite bond ensure peace of mind for years to come. The unfinished basement, offers ample space for the imagination of any fortunate buyer who acquires this home. The community here is exceptional friendly neighbors, beautiful surroundings, and the option to join the private club for golf, swimming, tennis, and social amenities. Whether you prefer socializing or living in solitude, this community offers something for every homeowner. 402 Wilshire Lane perfectly balances privacy, quality, and connection a truly special home in Canton.
Home Details
Home Type
- Single Family
Est. Annual Taxes
- $2,485
Year Built
- Built in 1999
Lot Details
- 1.2 Acre Lot
- Cul-De-Sac
- Private Lot
- Sprinkler System
- Wooded Lot
- Grass Covered Lot
HOA Fees
- $83 Monthly HOA Fees
Home Design
- Traditional Architecture
- Composition Roof
- Three Sided Brick Exterior Elevation
Interior Spaces
- 3,342 Sq Ft Home
- 3-Story Property
- Roommate Plan
- Bookcases
- Vaulted Ceiling
- Ceiling Fan
- Fireplace With Gas Starter
- Double Pane Windows
- Window Treatments
- Bay Window
- Two Story Entrance Foyer
- Family Room with Fireplace
- Formal Dining Room
- Home Theater
- Home Office
- Bonus Room
- Laundry in Hall
Kitchen
- Breakfast Room
- Breakfast Bar
- Double Oven
- Microwave
- Dishwasher
- Solid Surface Countertops
- Trash Compactor
- Disposal
Flooring
- Wood
- Carpet
Bedrooms and Bathrooms
- 4 Bedrooms
- Walk-In Closet
- Double Vanity
- Soaking Tub
- Separate Shower
Unfinished Basement
- Basement Fills Entire Space Under The House
- Stubbed For A Bathroom
Home Security
- Carbon Monoxide Detectors
- Fire and Smoke Detector
Parking
- 2 Car Garage
- Side or Rear Entrance to Parking
- Garage Door Opener
Outdoor Features
- Deck
- Patio
- Porch
Schools
- Macedonia Elementary School
- Creekland Middle School
- Creekview High School
Utilities
- Forced Air Heating and Cooling System
- Heating System Uses Natural Gas
- Underground Utilities
- 220 Volts
- Gas Water Heater
- High Speed Internet
- Phone Available
- Cable TV Available
Listing and Financial Details
- Tax Lot 70
Community Details
Overview
- $1,500 Initiation Fee
- Association fees include ground maintenance, management fee, swimming
- Woodmont Subdivision
Amenities
- Clubhouse
Recreation
- Golf Course Community
- Tennis Courts
- Fitness Center
- Community Pool
Map
Home Values in the Area
Average Home Value in this Area
Tax History
| Year | Tax Paid | Tax Assessment Tax Assessment Total Assessment is a certain percentage of the fair market value that is determined by local assessors to be the total taxable value of land and additions on the property. | Land | Improvement |
|---|---|---|---|---|
| 2025 | $1,546 | $244,440 | $54,000 | $190,440 |
| 2024 | $2,436 | $251,440 | $49,600 | $201,840 |
| 2023 | $2,769 | $258,560 | $54,000 | $204,560 |
| 2022 | $1,681 | $194,360 | $43,200 | $151,160 |
| 2021 | $1,330 | $151,760 | $28,000 | $123,760 |
| 2020 | $1,292 | $147,040 | $28,000 | $119,040 |
| 2019 | $1,249 | $142,240 | $28,000 | $114,240 |
| 2018 | $1,208 | $135,120 | $28,000 | $107,120 |
| 2017 | $1,203 | $328,600 | $28,000 | $103,440 |
| 2016 | $3,682 | $322,000 | $28,000 | $100,800 |
| 2015 | $3,797 | $328,600 | $28,000 | $103,440 |
| 2014 | $3,338 | $289,000 | $24,000 | $91,600 |
Property History
| Date | Event | Price | List to Sale | Price per Sq Ft |
|---|---|---|---|---|
| 11/13/2025 11/13/25 | For Sale | $825,000 | -- | $247 / Sq Ft |
Purchase History
| Date | Type | Sale Price | Title Company |
|---|---|---|---|
| Deed | $323,600 | -- |
Mortgage History
| Date | Status | Loan Amount | Loan Type |
|---|---|---|---|
| Open | $262,850 | New Conventional |
Source: Georgia MLS
MLS Number: 10641024
APN: 03N12A-00000-059-000
- 601 Davenport Place
- 402 Greyfield Dr
- 201 Devonshire Ct Unit 1A
- 110 Grandmar Chase
- 211 Wilde Oak Ct
- 800 Ivy Crest Ln
- 441 Tanglewood Dr
- 139 Grandmar Chase
- 105 Ridgemoor Trace Unit 14A
- 135 Aspen Hall Dr
- 198 Grandmar Chase
- 2203 Arbor Hill Rd
- 205 Carrington Point
- 164 Aspen Hall Dr
- 208 Grandmar Chase
- 1724 Arbor Hill Rd
- 1086 Arbor Hill Rd
- 505 Canton Ct
- 175 Mill Creek Dr
- 200 Riley Ct
- 6365 Union Hill Rd
- 588 Dogwood Lake Trail Unit A
- 313 Oak Hill Ln
- 8555 Scenic Ridge Way
- 209 Evans Cook Ct
- 17040 Birmingham Rd
- 100 Hardwood Ln
- 4236 E Cherokee Dr
- 104 Agnew Way
- 241 Birchwood Row
- 15485 N Valley Creek Ln
- 123 Village Pkwy
- 122 Village Pkwy
- 4400 Gabriel Blvd
- 423 Royal Crescent Ln E
- 15905 Westbrook Rd
