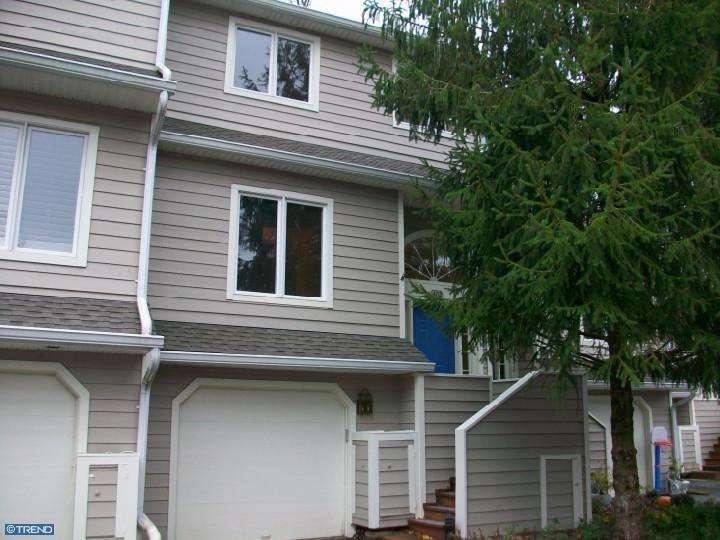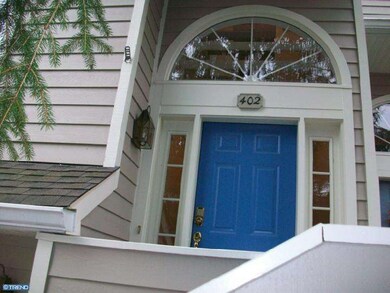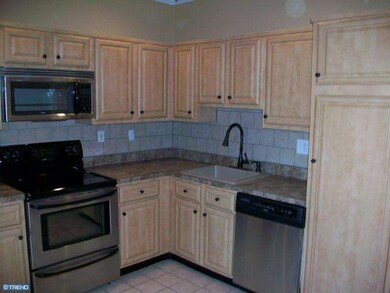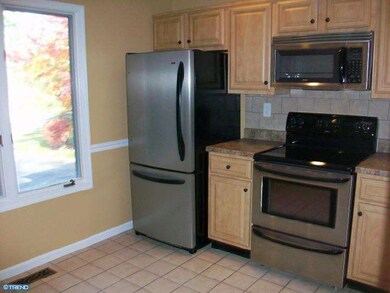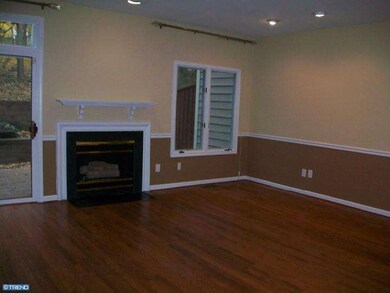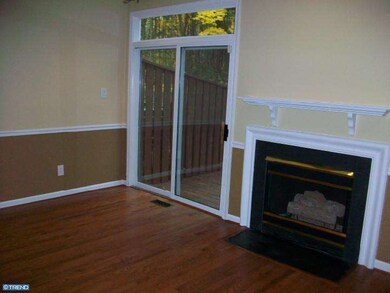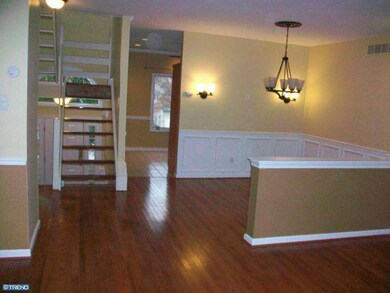
402 Wooded Way Unit 9 Newtown Square, PA 19073
Newtown Square NeighborhoodHighlights
- Deck
- Contemporary Architecture
- Whirlpool Bathtub
- Culbertson Elementary School Rated A
- Wood Flooring
- Skylights
About This Home
As of August 2018Beautifully updated townhome in the private community of Earles Lake. Kitchen features ss appliances, ceramic floor and backsplash plus scratch free sink. The formal dining area flows into the large living room with gas fireplace and sliders that lead to the private deck. The second floor features two bedrooms plus two full baths. The master bath has a double vanity, huge soaking tub, plus stall shower. On the top floor is the third bedroom with skylights. A one car garage, half bath, finished basement and laundry room are all on the lower level. This home also features crown molding, chair rails and shadow boxing throughout as well as brand new neutral carpeting in bedrooms with hardwood flooring every where else but kitchen and baths. Upgraded lighting fixtures throughout and designer paint colors. If you want an updated home with no exterior maintenance and nothing to do but unpack this home is for you. Located only 10 minutes from downtown Wayne and Bryn Mawr plus easy access to Routes 476, 1-95, 3 and 30
Last Agent to Sell the Property
HG Realty Services, Ltd. License #RM419612 Listed on: 11/16/2011
Townhouse Details
Home Type
- Townhome
Est. Annual Taxes
- $4,951
Year Built
- Built in 1990 | Remodeled in 2011
HOA Fees
- $295 Monthly HOA Fees
Home Design
- Contemporary Architecture
- Pitched Roof
- Wood Siding
- Concrete Perimeter Foundation
Interior Spaces
- 2,089 Sq Ft Home
- Property has 3 Levels
- Ceiling height of 9 feet or more
- Ceiling Fan
- Skylights
- Gas Fireplace
- Family Room
- Living Room
- Dining Room
- Finished Basement
- Basement Fills Entire Space Under The House
- Laundry on lower level
Kitchen
- Eat-In Kitchen
- Self-Cleaning Oven
- Built-In Range
- Disposal
Flooring
- Wood
- Wall to Wall Carpet
- Tile or Brick
Bedrooms and Bathrooms
- 3 Bedrooms
- En-Suite Primary Bedroom
- En-Suite Bathroom
- Whirlpool Bathtub
- Walk-in Shower
Parking
- 3 Car Garage
- 2 Open Parking Spaces
- Garage Door Opener
- Driveway
Schools
- Paxon Hollow Middle School
- Marple Newtown High School
Utilities
- Forced Air Heating and Cooling System
- Heating System Uses Gas
- 100 Amp Service
- Natural Gas Water Heater
- Cable TV Available
Additional Features
- Deck
- Property is in good condition
Community Details
- Association fees include common area maintenance, exterior building maintenance, lawn maintenance, snow removal, trash
- Earles Lake Subdivision
Listing and Financial Details
- Tax Lot 124-000
- Assessor Parcel Number 30-00-00995-10
Ownership History
Purchase Details
Home Financials for this Owner
Home Financials are based on the most recent Mortgage that was taken out on this home.Purchase Details
Home Financials for this Owner
Home Financials are based on the most recent Mortgage that was taken out on this home.Purchase Details
Purchase Details
Purchase Details
Home Financials for this Owner
Home Financials are based on the most recent Mortgage that was taken out on this home.Purchase Details
Similar Homes in the area
Home Values in the Area
Average Home Value in this Area
Purchase History
| Date | Type | Sale Price | Title Company |
|---|---|---|---|
| Deed | $310,000 | Alameda Abstract Inc | |
| Deed | $337,500 | Multiple | |
| Deed | $200,199 | None Available | |
| Sheriffs Deed | -- | None Available | |
| Deed | $340,000 | -- | |
| Deed | $195,000 | Commonwealth Land Title Ins |
Mortgage History
| Date | Status | Loan Amount | Loan Type |
|---|---|---|---|
| Open | $248,000 | New Conventional | |
| Previous Owner | $337,500 | New Conventional | |
| Previous Owner | $272,000 | Stand Alone First |
Property History
| Date | Event | Price | Change | Sq Ft Price |
|---|---|---|---|---|
| 08/24/2018 08/24/18 | Sold | $310,000 | 0.0% | $148 / Sq Ft |
| 07/01/2018 07/01/18 | Pending | -- | -- | -- |
| 06/29/2018 06/29/18 | For Sale | $310,000 | 0.0% | $148 / Sq Ft |
| 06/07/2017 06/07/17 | Rented | $2,300 | -8.0% | -- |
| 06/07/2017 06/07/17 | Under Contract | -- | -- | -- |
| 12/15/2016 12/15/16 | For Rent | $2,500 | 0.0% | -- |
| 04/16/2012 04/16/12 | Sold | $337,500 | -0.7% | $162 / Sq Ft |
| 03/03/2012 03/03/12 | Pending | -- | -- | -- |
| 02/14/2012 02/14/12 | Price Changed | $339,900 | -1.4% | $163 / Sq Ft |
| 01/11/2012 01/11/12 | Price Changed | $344,900 | -1.4% | $165 / Sq Ft |
| 11/16/2011 11/16/11 | For Sale | $349,900 | -- | $167 / Sq Ft |
Tax History Compared to Growth
Tax History
| Year | Tax Paid | Tax Assessment Tax Assessment Total Assessment is a certain percentage of the fair market value that is determined by local assessors to be the total taxable value of land and additions on the property. | Land | Improvement |
|---|---|---|---|---|
| 2024 | $4,967 | $298,470 | $75,500 | $222,970 |
| 2023 | $4,810 | $298,470 | $75,500 | $222,970 |
| 2022 | $4,705 | $298,470 | $75,500 | $222,970 |
| 2021 | $7,193 | $298,470 | $75,500 | $222,970 |
| 2020 | $5,454 | $198,820 | $53,670 | $145,150 |
| 2019 | $5,367 | $198,820 | $53,670 | $145,150 |
| 2018 | $5,309 | $198,820 | $0 | $0 |
| 2017 | $5,291 | $198,820 | $0 | $0 |
| 2016 | $1,091 | $198,820 | $0 | $0 |
| 2015 | $1,091 | $198,820 | $0 | $0 |
| 2014 | $1,091 | $198,820 | $0 | $0 |
Agents Affiliated with this Home
-

Seller's Agent in 2018
Mark Sweeney
Keller Williams Realty Devon-Wayne
(610) 247-3339
57 Total Sales
-
P
Buyer's Agent in 2018
Patty Long
Irving A Miller
-
S
Seller's Agent in 2017
Sean Watson
Neo Management Group 2.0
-

Buyer's Agent in 2017
Kevin Morrell
Keller Williams Real Estate -Exton
(828) 268-8664
40 Total Sales
-

Seller's Agent in 2012
Howard Greenberg
HG Realty Services, Ltd.
(267) 250-4913
254 Total Sales
-
K
Buyer's Agent in 2012
Ken Cowperthwait
BHHS Fox & Roach
(610) 405-2794
32 Total Sales
Map
Source: Bright MLS
MLS Number: 1004575666
APN: 30-00-00995-10
- 300 French Rd
- 262 Green Briar Ct
- 310 Jeffrey Ln
- 239 E Chelsea Cir Unit 239
- 238 E Chelsea Cir Unit 238
- 307 Earles Ln
- 2 Earles Ln
- 3111 Sawmill Rd
- 3111 Sawmill Rd Unit E
- 3111 Sawmill Rd Unit C
- 3111 Sawmill Rd Unit D
- 3111 Sawmill Rd Unit B
- 3111 Sawmill Rd Unit A
- 711 Governor Cir
- 853 Briarwood Rd
- 813 Malin Rd
- 28 Paper Mill Rd
- 3537 Sawmill Rd
- 726 Darby Paoli Rd
- 845 Colony Ct
