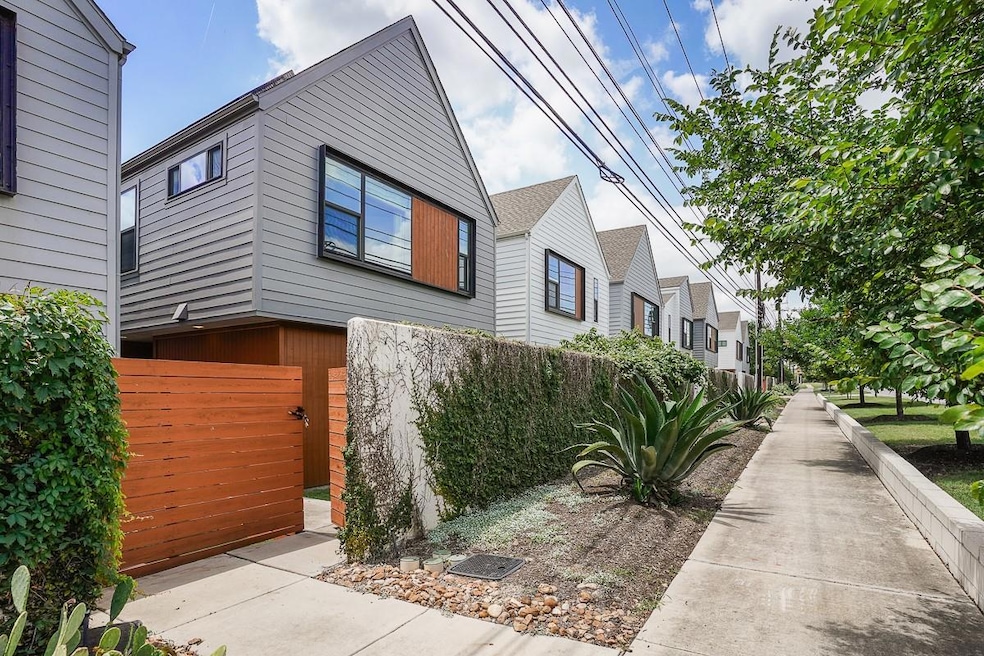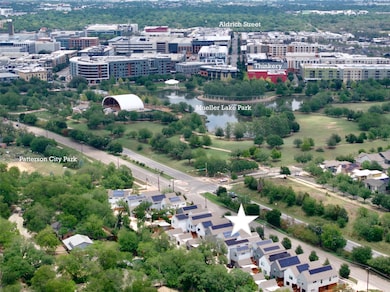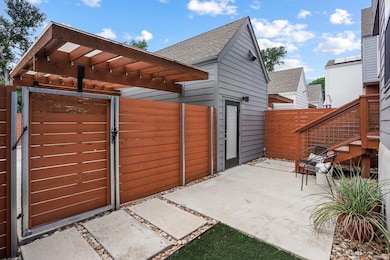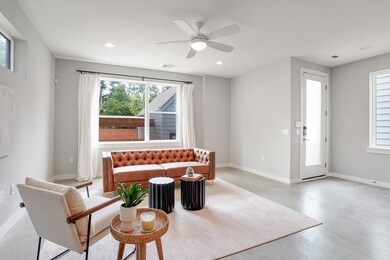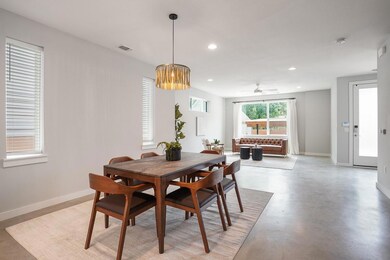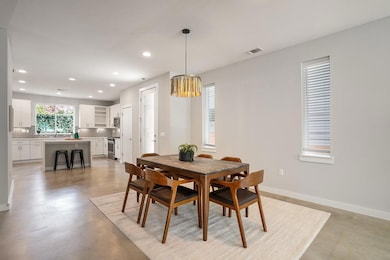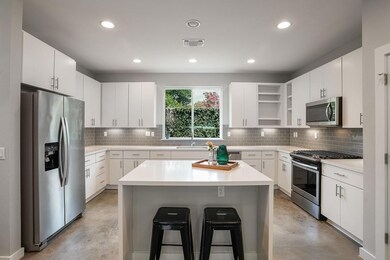4020 Airport Blvd Unit 9 Austin, TX 78722
Cherrywood NeighborhoodEstimated payment $5,175/month
Highlights
- Vaulted Ceiling
- Wood Flooring
- Open to Family Room
- Maplewood Elementary School Rated A-
- 1 Car Detached Garage
- Double Pane Windows
About This Home
Discover contemporary lock-and-leave living at its best in the heart of Austin, steps from the Mueller Town Center & Park. This meticulously crafted home sets the standard for efficient living. The low maintenance exterior is framed with ivy covered walls. Enjoy year-round comfort and reduced energy costs thanks to 6-inch spray foam insulation providing exceptional soundproofing and energy savings. The roof’s updated solar panels produce monthly credits on the energy bill. Inside, relax and rejuvenate with an open-concept floor plan featuring quartz countertops and vaulted ceilings. The thoughtful design includes polished concrete floors, engineered hardwoods, and an abundance of natural light. Spend less time in traffic with an enviable 10-minute commute to downtown Austin and just 6 minutes to UT campus. Step outside your door to experience Austin's finest offerings with the dynamic Aldrich Street corridor, an abundance of culinary adventures, good coffee or drinks, the beloved Thinkery children's museum, HEB and the popular Mueller Farmers Market. Enjoy morning and sunset walks around Mueller Lake Park loop trail. View the virtual tour and reach out to Stephen for a showing!
Listing Agent
ARCH Properties Brokerage Phone: (512) 467-2377 License #0613120 Listed on: 05/30/2025
Home Details
Home Type
- Single Family
Est. Annual Taxes
- $13,963
Year Built
- Built in 2018
Lot Details
- 2,927 Sq Ft Lot
- North Facing Home
- Privacy Fence
- Wood Fence
- Sprinkler System
HOA Fees
- $250 Monthly HOA Fees
Parking
- 1 Car Detached Garage
- Carport
Home Design
- Slab Foundation
- Frame Construction
- Composition Roof
- HardiePlank Type
Interior Spaces
- 2,066 Sq Ft Home
- 2-Story Property
- Vaulted Ceiling
- Ceiling Fan
- Recessed Lighting
- Double Pane Windows
- Fire and Smoke Detector
Kitchen
- Open to Family Room
- Oven
- Gas Cooktop
- Free-Standing Range
- Microwave
- Dishwasher
- ENERGY STAR Qualified Appliances
- Disposal
Flooring
- Wood
- Concrete
- Tile
Bedrooms and Bathrooms
- 3 Bedrooms
- Walk-In Closet
- Walk-in Shower
Eco-Friendly Details
- Sustainability products and practices used to construct the property include see remarks
- Energy-Efficient Construction
Schools
- Maplewood Elementary School
- Kealing Middle School
- Mccallum High School
Utilities
- Central Heating and Cooling System
- Vented Exhaust Fan
- Tankless Water Heater
Additional Features
- No Carpet
- Patio
Listing and Financial Details
- Assessor Parcel Number 02151215100000
Community Details
Overview
- Association fees include common area maintenance, landscaping
- Parkside Condominium Association
- Built by PSW Homes
- Willow Creek Subdivision
Amenities
- Common Area
Recreation
- Dog Park
Map
Home Values in the Area
Average Home Value in this Area
Tax History
| Year | Tax Paid | Tax Assessment Tax Assessment Total Assessment is a certain percentage of the fair market value that is determined by local assessors to be the total taxable value of land and additions on the property. | Land | Improvement |
|---|---|---|---|---|
| 2025 | $12,203 | $628,867 | $511,250 | $117,617 |
| 2023 | $12,203 | $759,488 | $255,625 | $503,863 |
| 2022 | $15,389 | $779,199 | $0 | $0 |
| 2021 | $12,447 | $571,835 | $95,859 | $475,976 |
| 2020 | $11,466 | $534,592 | $95,859 | $438,733 |
| 2018 | $3,247 | $146,672 | $95,859 | $50,813 |
Property History
| Date | Event | Price | List to Sale | Price per Sq Ft | Prior Sale |
|---|---|---|---|---|---|
| 11/13/2025 11/13/25 | Price Changed | $715,000 | 0.0% | $346 / Sq Ft | |
| 11/13/2025 11/13/25 | For Sale | $715,000 | -4.5% | $346 / Sq Ft | |
| 11/11/2025 11/11/25 | Off Market | -- | -- | -- | |
| 09/04/2025 09/04/25 | Price Changed | $749,000 | -3.4% | $363 / Sq Ft | |
| 06/26/2025 06/26/25 | Price Changed | $775,000 | -2.5% | $375 / Sq Ft | |
| 06/12/2025 06/12/25 | Price Changed | $795,000 | -0.6% | $385 / Sq Ft | |
| 05/30/2025 05/30/25 | For Sale | $799,900 | +51.2% | $387 / Sq Ft | |
| 10/18/2018 10/18/18 | Sold | -- | -- | -- | View Prior Sale |
| 06/20/2018 06/20/18 | Pending | -- | -- | -- | |
| 05/22/2018 05/22/18 | For Sale | $529,000 | -- | $256 / Sq Ft |
Purchase History
| Date | Type | Sale Price | Title Company |
|---|---|---|---|
| Vendors Lien | -- | None Available |
Mortgage History
| Date | Status | Loan Amount | Loan Type |
|---|---|---|---|
| Open | $370,000 | New Conventional |
Source: Unlock MLS (Austin Board of REALTORS®)
MLS Number: 6402754
APN: 882275
- 1912 Antone St
- 4124 Scales St
- 1808 E 38th 1/2 St
- 2020 Antone St
- 4129 Lawless St
- 3706 Basford Rd
- 1931 E 38th 1 2 St Unit 33
- 4200 Wilshire Pkwy
- 1715 Giles St Unit A
- 3709 Tower View Ct
- 1701 Simond Ave Unit 302
- 1701 Simond Ave Unit 524
- 1701 Simond Ave Unit 208
- 1701 Simond Ave Unit 201
- 1701 Simond Ave Unit 305
- 1701 Simond Ave Unit 513
- 1701 Simond Ave Unit 312
- 1701 Simond Ave Unit 206
- 1701 Simond Ave Unit 223
- 1701 Simond Ave Unit 636
- 1925 Littlefield St
- 4005 Camacho St
- 2016 Mccloskey St Unit 2
- 1706 E 38th 1 2 St
- 1931 E 38th 1 2 St Unit 22
- 3705 Grayson Ln
- 1937 E 38th 1 2 St Unit B
- 1900 Simond Ave Unit FL3-ID60
- 1900 Simond Ave Unit FL1-ID33
- 4233 Mattie St Unit Garage apartment
- 1701 E 38th St Unit 1611
- 4600 Mueller Blvd
- 1409 Kirkwood Rd Unit A
- 1701 Simond Ave Unit 518
- 1701 Simond Ave Unit 436
- 1701 Simond Ave Unit 328
- 1701 Simond Ave Unit 310
- 3508 Clarkson Ave Unit A
- 4646 Mueller Blvd
- 1401 Kirkwood Rd Unit B
