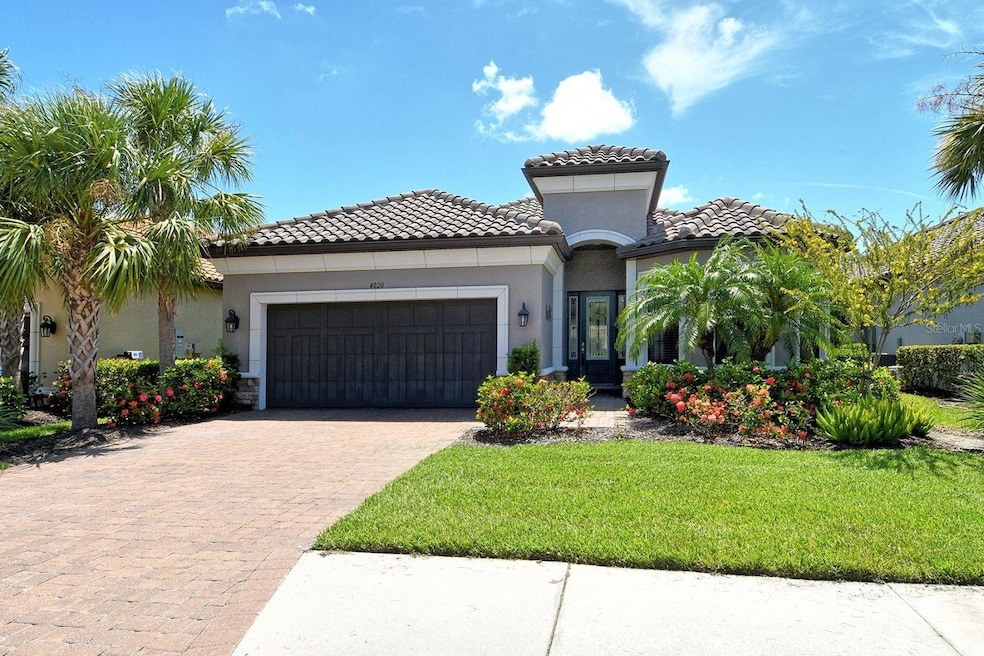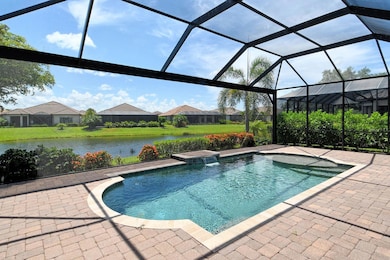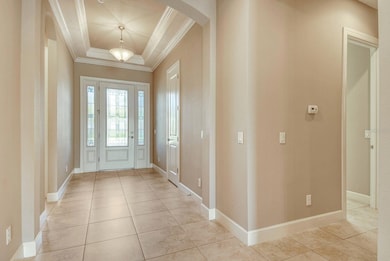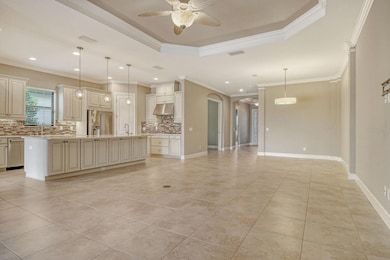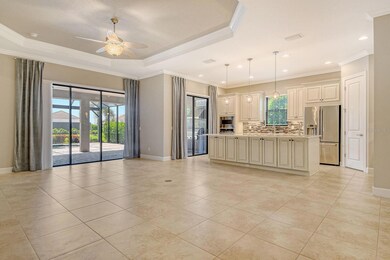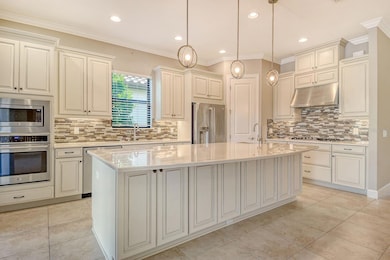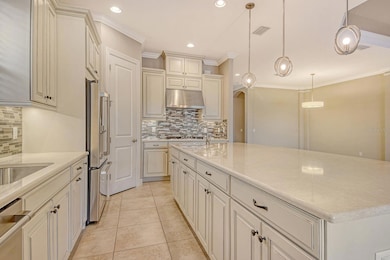4020 Cascina Way Sarasota, FL 34238
Estimated payment $5,793/month
Highlights
- 40 Feet of Lake Waterfront
- Fitness Center
- Home fronts a pond
- Riverview High School Rated A
- Screened Pool
- Gated Community
About This Home
Under contract-accepting backup offers. Accepting BACKUP OFFERS! This stunning 3-bedroom, 3-bath home with den offers an exceptional blend of luxury and comfort in the highly sought-after Cobblestone at Palmer Ranch community. The Taylor Morrison Lazio floorplan is designed with spacious, open-concept living areas filled with natural light, and split bedrooms with en suite baths for privacy. New waterproof luxury vinyl plank flooring in all bedrooms (10/15/25). The upgraded kitchen is a chef’s dream, featuring a gas cooktop, built-in appliances, closet pantry, and quartz counters for effortless cooking and entertaining. The seamless transition to the expanded lanai provides the perfect outdoor living area including a sparkling heated pool with waterfall feature overlooking the tranquil lake. With plenty of seating areas for relaxing, and a summer kitchen, this area will be a favorite for the whole family. Inside, tray ceilings, crown molding, and elegant lighting add an air of sophistication, while the home’s excellent design ensures that every room is both functional and inviting. As a resident of Cobblestone at Palmer Ranch, you’ll have access to amenities including a clubhouse, heated pool & spa, tennis/pickleball courts, and fitness center. Access to the Legacy Trail is just a few minute bike ride from home. Plus, you’re just a short drive from gorgeous Gulf beaches, challenging golf courses, as well as Downtown Sarasota, Siesta Key, and a variety of delightful restaurants, shops, arts and cultural events, and a myriad of recreational opportunities. This Sarasota home offers the perfect blend of tranquility, convenience, and luxury in an idyllic setting.
Listing Agent
COLDWELL BANKER REALTY Brokerage Phone: 941-349-4411 License #3285182 Listed on: 01/26/2025

Home Details
Home Type
- Single Family
Est. Annual Taxes
- $6,232
Year Built
- Built in 2017
Lot Details
- 7,280 Sq Ft Lot
- Home fronts a pond
- 40 Feet of Lake Waterfront
- West Facing Home
- Mature Landscaping
- Private Lot
- Level Lot
- Property is zoned RSF2
HOA Fees
- $521 Monthly HOA Fees
Parking
- 2 Car Attached Garage
- Garage Door Opener
- Driveway
Home Design
- Florida Architecture
- Slab Foundation
- Tile Roof
- Concrete Roof
- Block Exterior
- Stucco
Interior Spaces
- 2,301 Sq Ft Home
- 1-Story Property
- Open Floorplan
- Crown Molding
- Tray Ceiling
- High Ceiling
- Ceiling Fan
- Blinds
- Drapes & Rods
- Solar Screens
- Sliding Doors
- Great Room
- Combination Dining and Living Room
- Den
- Inside Utility
- Utility Room
- Pond Views
- Attic
Kitchen
- Breakfast Bar
- Walk-In Pantry
- Built-In Convection Oven
- Cooktop with Range Hood
- Recirculated Exhaust Fan
- Microwave
- Dishwasher
- Granite Countertops
- Disposal
Flooring
- Brick
- Ceramic Tile
- Luxury Vinyl Tile
Bedrooms and Bathrooms
- 3 Bedrooms
- En-Suite Bathroom
- Walk-In Closet
- 3 Full Bathrooms
- Private Water Closet
- Shower Only
Laundry
- Laundry Room
- Dryer
- Washer
Home Security
- Hurricane or Storm Shutters
- Storm Windows
- Fire and Smoke Detector
Eco-Friendly Details
- Reclaimed Water Irrigation System
Pool
- Screened Pool
- Heated In Ground Pool
- Gunite Pool
- Fence Around Pool
- Pool Lighting
Outdoor Features
- Covered Patio or Porch
- Outdoor Kitchen
- Rain Gutters
Schools
- Gulf Gate Elementary School
- Sarasota Middle School
- Riverview High School
Utilities
- Central Heating and Cooling System
- Heating System Uses Natural Gas
- Vented Exhaust Fan
- Underground Utilities
- Natural Gas Connected
- Electric Water Heater
- Water Softener
- High Speed Internet
- Phone Available
Listing and Financial Details
- Visit Down Payment Resource Website
- Legal Lot and Block 106 / 1
- Assessor Parcel Number 0100010106
Community Details
Overview
- Association fees include common area taxes, pool, escrow reserves fund, fidelity bond, ground maintenance, management, private road, recreational facilities, security
- Capstone Association Management Association, Phone Number (941) 923-5082
- Built by Taylor Morrison
- Cobblestone On Palmer Ranch Community
- Cobblestone/Palmer Ranch Ph 2 Subdivision
- On-Site Maintenance
- Association Owns Recreation Facilities
- The community has rules related to deed restrictions, fencing, no truck, recreational vehicles, or motorcycle parking, vehicle restrictions
Amenities
- Clubhouse
- Community Mailbox
Recreation
- Tennis Courts
- Pickleball Courts
- Recreation Facilities
- Community Playground
- Fitness Center
- Community Pool
- Community Spa
- Dog Park
Security
- Card or Code Access
- Gated Community
Map
Home Values in the Area
Average Home Value in this Area
Tax History
| Year | Tax Paid | Tax Assessment Tax Assessment Total Assessment is a certain percentage of the fair market value that is determined by local assessors to be the total taxable value of land and additions on the property. | Land | Improvement |
|---|---|---|---|---|
| 2024 | $6,020 | $518,001 | -- | -- |
| 2023 | $6,020 | $502,914 | $0 | $0 |
| 2022 | $5,866 | $488,266 | $0 | $0 |
| 2021 | $5,803 | $474,045 | $0 | $0 |
| 2020 | $5,828 | $467,500 | $120,100 | $347,400 |
| 2019 | $6,160 | $462,700 | $120,100 | $342,600 |
| 2018 | $5,675 | $422,100 | $80,200 | $341,900 |
| 2017 | $1,302 | $101,000 | $101,000 | $0 |
Property History
| Date | Event | Price | List to Sale | Price per Sq Ft | Prior Sale |
|---|---|---|---|---|---|
| 11/04/2025 11/04/25 | Pending | -- | -- | -- | |
| 10/21/2025 10/21/25 | Price Changed | $899,999 | -5.2% | $391 / Sq Ft | |
| 03/20/2025 03/20/25 | Price Changed | $949,000 | -0.1% | $412 / Sq Ft | |
| 03/20/2025 03/20/25 | Price Changed | $949,900 | -5.0% | $413 / Sq Ft | |
| 02/26/2025 02/26/25 | Price Changed | $999,900 | -4.8% | $435 / Sq Ft | |
| 01/26/2025 01/26/25 | For Sale | $1,050,000 | +68.0% | $456 / Sq Ft | |
| 11/21/2019 11/21/19 | Sold | $625,000 | -2.8% | $272 / Sq Ft | View Prior Sale |
| 10/31/2019 10/31/19 | Pending | -- | -- | -- | |
| 10/18/2019 10/18/19 | Price Changed | $642,900 | -1.1% | $279 / Sq Ft | |
| 09/11/2019 09/11/19 | For Sale | $649,900 | +26.2% | $282 / Sq Ft | |
| 08/17/2018 08/17/18 | Off Market | $514,860 | -- | -- | |
| 09/15/2017 09/15/17 | Sold | $514,860 | -3.3% | $226 / Sq Ft | View Prior Sale |
| 07/21/2017 07/21/17 | Pending | -- | -- | -- | |
| 07/05/2017 07/05/17 | Price Changed | $532,590 | -0.2% | $234 / Sq Ft | |
| 05/16/2017 05/16/17 | For Sale | $533,455 | -- | $234 / Sq Ft |
Purchase History
| Date | Type | Sale Price | Title Company |
|---|---|---|---|
| Warranty Deed | $625,000 | Clear Title Group | |
| Special Warranty Deed | $514,860 | First American Title Ins Co |
Mortgage History
| Date | Status | Loan Amount | Loan Type |
|---|---|---|---|
| Previous Owner | $411,888 | New Conventional |
Source: Stellar MLS
MLS Number: A4635994
APN: 0100-01-0106
- 8737 Bellussi Dr
- 8744 Bellussi Dr
- 4093 Cascina Way
- 8700 Trattoria Terrace
- 8725 Amaretto Ave
- 6790 Paseo Castille
- 3828 Easton St
- 3890 Wilshire Cir Unit 27
- 3825 Wilshire Cir Unit 1
- 3880 Wilshire Cir Unit 28
- 3954 Wilshire Cir E Unit 165
- 6048 Wilshire Blvd Unit 2
- 4033 Wilshire Cir E Unit 139
- 3904 Wilshire Ct Unit 81
- 4004 Wilshire Cir E Unit 89
- 3648 Beneva Oaks Blvd
- 3815 Kingston Blvd
- 3639 Beneva Oaks Blvd
- 6636 Easton Dr
- 4186 Cascina Way
