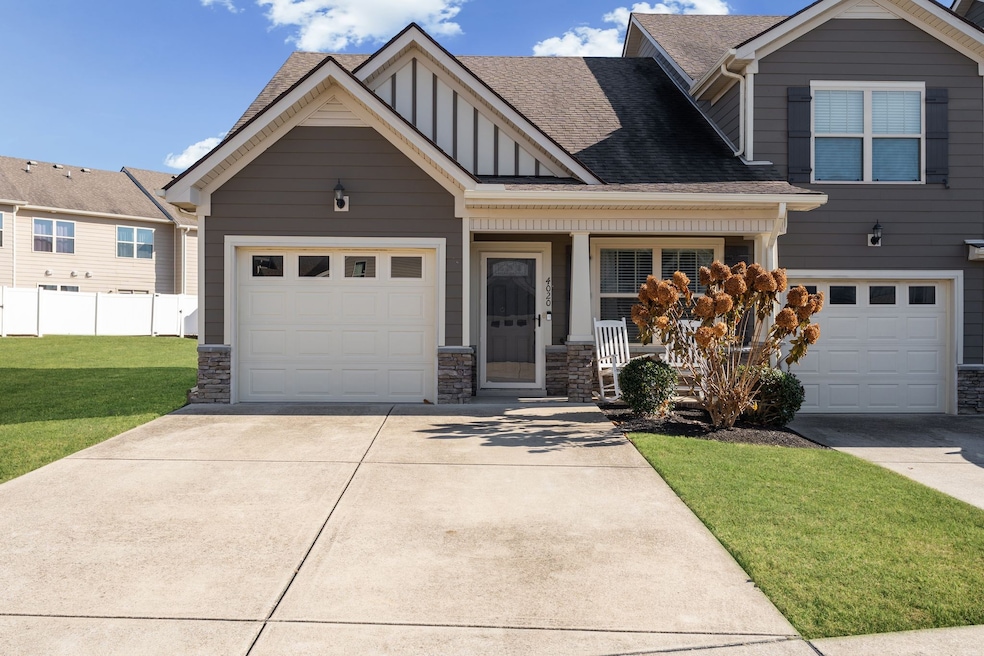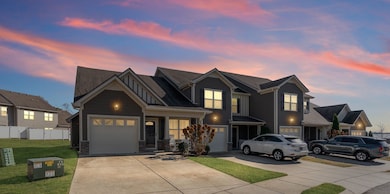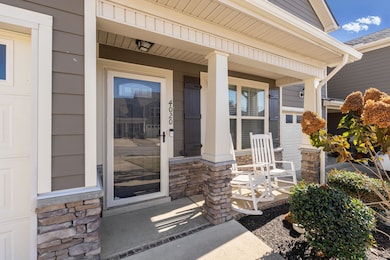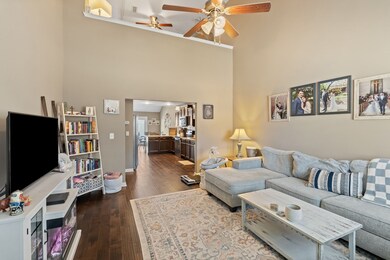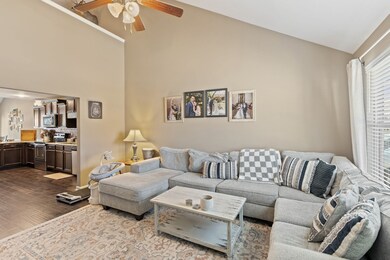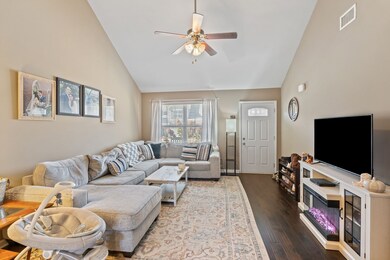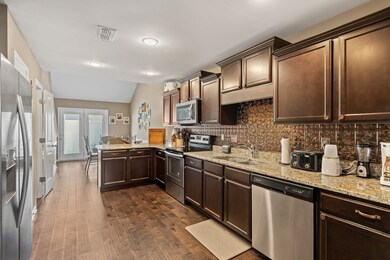4020 Commons Dr Spring Hill, TN 37174
Estimated payment $2,098/month
Highlights
- Wood Flooring
- End Unit
- Great Room
- Separate Formal Living Room
- High Ceiling
- Covered Patio or Porch
About This Home
Step into luxury with this light-filled end-unit townhome that lives like a single-family home. Gleaming hand-scraped hardwood floors flow throughout the spacious great room and kitchen, creating a warm and inviting atmosphere from the moment you enter. Gourmet kitchen designed for both style and function: stunning granite countertops, rich cabinetry with abundant storage, trendy copper backsplash, and premium stainless-steel appliances – perfect for everyday meals or entertaining. The main-level owner’s suite is a true retreat, complete with a spa-inspired bath boasting an oversized walk-in shower, soaking garden tub, and generous closet space. Upstairs, a versatile open loft/flex space awaits – easily transform it into a home office, playroom, third bedroom, or media nook. Step outside to your private, fenced patio – an ideal spot for morning coffee or evening relaxation. As part of this sought-after community, you’ll also enjoy swimming at the community pool just steps away. Low-maintenance living, impeccable condition, and an unbeatable layout – this rare end-unit gem won’t last long. Schedule your private showing today!
Listing Agent
Coldwell Banker Southern Realty Brokerage Phone: 6155894001 License #259869 Listed on: 11/17/2025

Townhouse Details
Home Type
- Townhome
Est. Annual Taxes
- $1,590
Year Built
- Built in 2017
Lot Details
- 1,307 Sq Ft Lot
- Lot Dimensions are 26.18x49.83
- End Unit
HOA Fees
- $200 Monthly HOA Fees
Parking
- 1 Car Attached Garage
Home Design
- Stone Siding
- Hardboard
Interior Spaces
- 1,539 Sq Ft Home
- Property has 2 Levels
- High Ceiling
- Ceiling Fan
- Great Room
- Separate Formal Living Room
Kitchen
- Microwave
- Dishwasher
- Disposal
Flooring
- Wood
- Carpet
- Tile
Bedrooms and Bathrooms
- 2 Bedrooms | 1 Main Level Bedroom
- Walk-In Closet
Home Security
Schools
- Marvin Wright Elementary School
- Battle Creek Middle School
- Battle Creek High School
Additional Features
- Covered Patio or Porch
- Central Heating and Cooling System
Listing and Financial Details
- Tax Lot 92
- Assessor Parcel Number 044A I 06900 000
Community Details
Overview
- $325 One-Time Secondary Association Fee
- Association fees include maintenance structure, ground maintenance, recreation facilities
- Woodland Trace Villas Ph 2 Sec 2 Subdivision
Pet Policy
- Pets Allowed
Security
- Fire and Smoke Detector
- Fire Sprinkler System
Map
Home Values in the Area
Average Home Value in this Area
Tax History
| Year | Tax Paid | Tax Assessment Tax Assessment Total Assessment is a certain percentage of the fair market value that is determined by local assessors to be the total taxable value of land and additions on the property. | Land | Improvement |
|---|---|---|---|---|
| 2024 | $888 | $60,025 | $10,625 | $49,400 |
| 2023 | $2,292 | $60,025 | $10,625 | $49,400 |
| 2022 | $1,590 | $60,025 | $10,625 | $49,400 |
| 2021 | $1,590 | $47,700 | $6,250 | $41,450 |
| 2020 | $1,525 | $47,700 | $6,250 | $41,450 |
| 2019 | $820 | $47,700 | $6,250 | $41,450 |
| 2018 | $286 | $47,700 | $6,250 | $41,450 |
| 2017 | $902 | $26,475 | $6,250 | $20,225 |
| 2016 | $213 | $6,250 | $6,250 | $0 |
Property History
| Date | Event | Price | List to Sale | Price per Sq Ft |
|---|---|---|---|---|
| 11/17/2025 11/17/25 | For Sale | $335,000 | -- | $218 / Sq Ft |
Purchase History
| Date | Type | Sale Price | Title Company |
|---|---|---|---|
| Warranty Deed | $230,000 | Chapman & Rosenthal Ttl Inc | |
| Warranty Deed | $198,900 | Tri Star Escrow Llc |
Mortgage History
| Date | Status | Loan Amount | Loan Type |
|---|---|---|---|
| Open | $218,500 | New Conventional | |
| Previous Owner | $201,000 | New Conventional |
Source: Realtracs
MLS Number: 3047151
APN: 044A-I-069.00
- 1002 Muna Ct
- 3013 Dena Ln
- 3065 Soaring Eagle Way
- 4017 Pavati Trace
- 1744 Quail Run Way
- 1045 Timbervalley Way
- 2105 Longhunter Chase Dr
- 1034 Keeneland Dr
- 2032 Red Jacket Trace
- 436 Zeffer Ct
- Jackson Plan at Crystal Creek
- Sullivan Plan at Crystal Creek
- Bradley Plan at Crystal Creek
- 281 Thorpe Dr
- 4003 Norman Dr
- 4005 Norman Dr
- 4007 Norman Dr
- 328 Turney Ln
- 4009 Norman Dr
- 4013 Norman Dr
- 1093 Neeleys Bend E
- 2010 Slayton Dr
- 4020 Pavati Trace
- 3001 Turnstone Trace
- 1000 Worthington Ln
- 2109 Longhunter Chase Dr
- 2087 Longhunter Chase Dr
- 1000 Revere Place
- 2008 Red Jacket Terrace
- 1034 Keeneland Dr
- 1034 Keeneland Dr
- 2044 Red Jacket Trace
- 904 Stokewood Place
- 908 Stokewood Place
- 917 Stokewood Place
- 746 W Coker Way
- 1000 Hathaway Blvd
- 531 Mickelson Way
- 272 Thorpe Dr
- 824 Ellyson Dr
