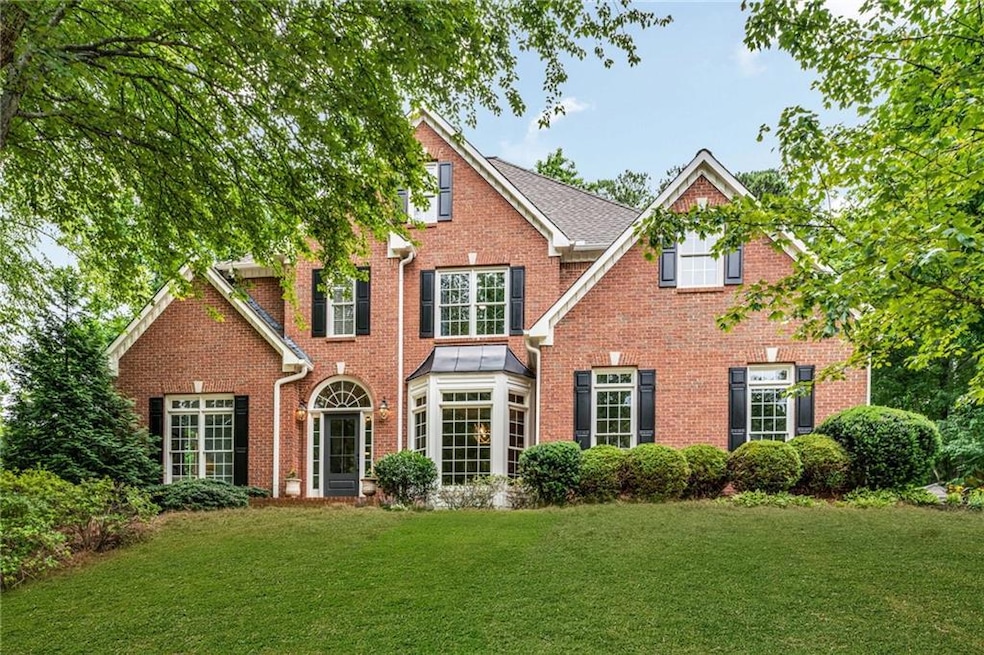Welcome to 4020 Devereux Chase—an elegant and meticulously maintained three-sided brick home nestled in the highly sought-after Devereux Downs neighborhood in Roswell. Thoughtfully designed and rich with character, this spacious residence combines timeless curb appeal with comfortable living, offering generous indoor and outdoor spaces that are perfect for both everyday enjoyment and entertaining. The main level features hardwood floors, classic millwork, and a gracious flow from room to room. The large kitchen is the heart of the home, complete with quartz countertops, a center island, double ovens, a pantry, and a breakfast area overlooking the backyard. Open to the fireside family room, this space is ideal for hosting gatherings or simply relaxing at home. Upstairs, the oversized primary suite is a true retreat, featuring its own cozy fireplace, a separate sitting area, and a spacious en suite bath with double vanities, soaking tub, and oversized, walk-in closet. Secondary bedrooms are well-sized with ample closet space, and the upstairs layout offers flexibility for a variety of living arrangements. The finished terrace level provides even more room to spread out, including a full bedroom and bath, plus multiple living areas that can serve as a home office, gym, playroom, or media space. Step outside to a backyard oasis that feels like your own private park—complete with a tranquil waterfall feature, built-in fire pit, and a winding nature trail that leads through the beautifully wooded property. Whether you’re roasting marshmallows under the stars or enjoying your morning coffee to the sound of flowing water, this outdoor space is truly special. Located just minutes from top-rated schools, parks, shopping, and the dining and charm of historic Canton Street, this home offers the perfect balance of privacy, community, and convenience.

