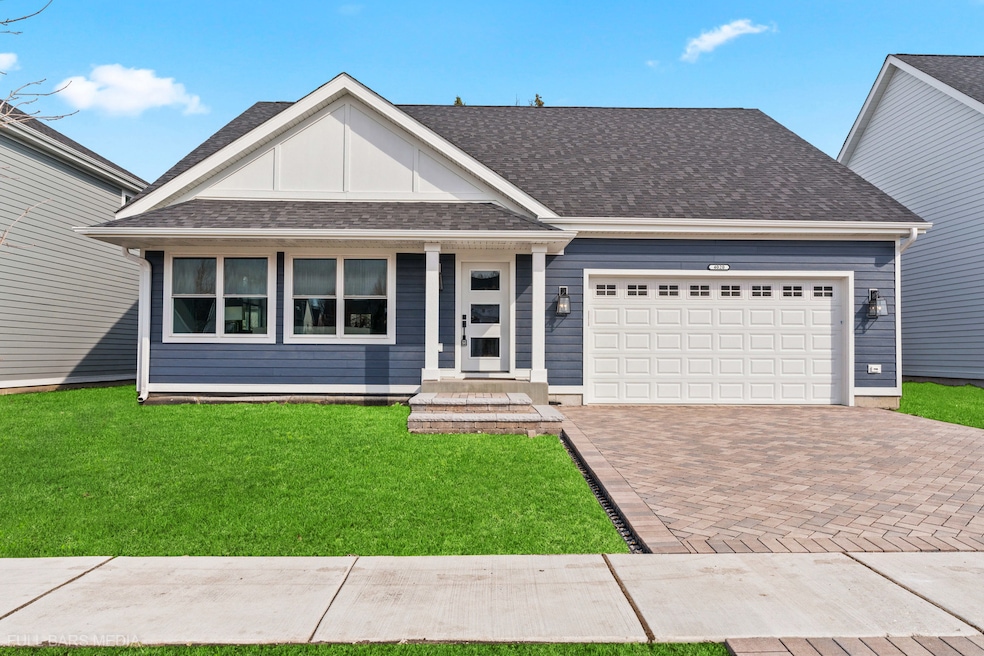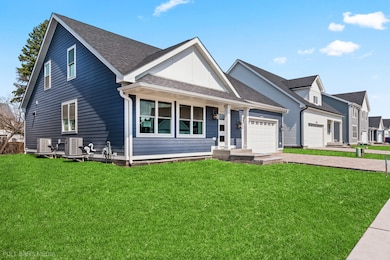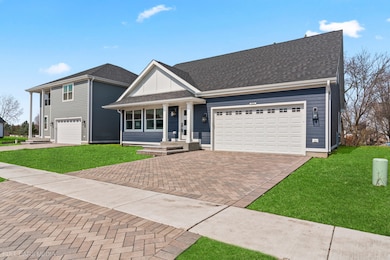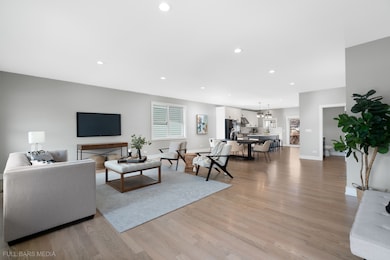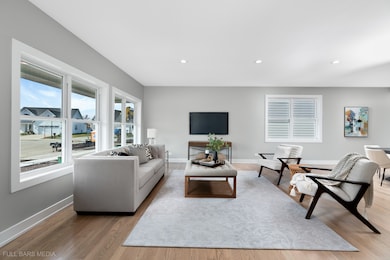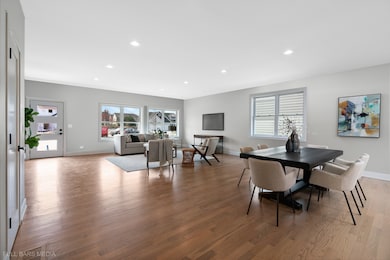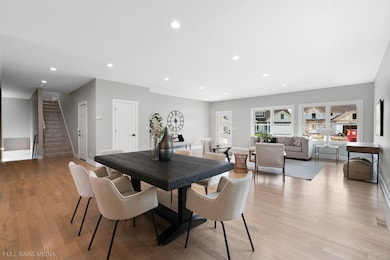
4020 Faith Ln St. Charles, IL 60174
Cornerstone Lakes NeighborhoodEstimated payment $3,670/month
Highlights
- Contemporary Architecture
- Wood Flooring
- Steam Shower
- Norton Creek Elementary School Rated A
- Main Floor Bedroom
- Stainless Steel Appliances
About This Home
This BRAND NEW CONSTRUCTION home is ready for you to move-in! Welcome to the CHELSEA model at Brooke Toria Estates, the most stunning new construction subdivision in St Charles! Featuring 3 bedrooms, 2.5 bathrooms, and 2,780 square feet of living space, this home boasts both style and functionality. Step into a vast living area featuring red oak hardwood flooring with room for formal dining or a breakfast bar. An open kitchen with all the bells and whistles includes tile backsplash, commercial grade vent hood, 42 inch soft close Shaker cabinetry, gleaming quartz countertops, full pantry and brand new stainless steel appliances. Enjoy a primary bedroom with ensuite bathroom and walk in closet on the first floor, along with a separate powder room. The ensuite primary bathroom is truly extraordinary with American Standard fixtures, Glacier Bay toilet, LED mirrors, soaking tub, double vanity and a separate standing shower. Venture upstairs to find 2 oversized bedrooms, a full laundry room with sink for added convenience, and a full shared bathroom with combined shower/tub. A sprawling unfinished basement welcomes your creativity - ask about the three developer upgrade options! With a downtown recognized by the Chicago Tribune as a "Top 10" for fine dining, arts, entertainment, and recreational opportunities, this community is a cut above the rest. Coupled with award winning schools (District 303) and a nationally recognized park district, St. Charles and Brooke Toria Estates are ready to welcome you home!
Home Details
Home Type
- Single Family
Est. Annual Taxes
- $691
Year Built
- Built in 2022
Lot Details
- 7,187 Sq Ft Lot
- Paved or Partially Paved Lot
HOA Fees
- $100 Monthly HOA Fees
Parking
- 2 Car Garage
- Driveway
- Parking Included in Price
Home Design
- Contemporary Architecture
Interior Spaces
- 2,780 Sq Ft Home
- 2-Story Property
- Family Room
- Living Room
- Combination Kitchen and Dining Room
- Wood Flooring
- Basement Fills Entire Space Under The House
- Pull Down Stairs to Attic
Kitchen
- Range with Range Hood
- Microwave
- Dishwasher
- Stainless Steel Appliances
Bedrooms and Bathrooms
- 3 Bedrooms
- 3 Potential Bedrooms
- Main Floor Bedroom
- Bathroom on Main Level
- Dual Sinks
- Soaking Tub
- Steam Shower
- Separate Shower
Laundry
- Laundry Room
- Gas Dryer Hookup
Schools
- Norton Creek Elementary School
- Wredling Middle School
- St. Charles East High School
Utilities
- Forced Air Heating and Cooling System
- Heating System Uses Natural Gas
Community Details
Overview
- Association fees include snow removal
- Adam Jidd Association
- Chelsea
Amenities
- No Laundry Facilities
Map
Home Values in the Area
Average Home Value in this Area
Tax History
| Year | Tax Paid | Tax Assessment Tax Assessment Total Assessment is a certain percentage of the fair market value that is determined by local assessors to be the total taxable value of land and additions on the property. | Land | Improvement |
|---|---|---|---|---|
| 2024 | $7,508 | $112,535 | $21,317 | $91,218 |
| 2023 | $738 | $10,280 | $10,280 | $0 |
| 2022 | $691 | $9,550 | $9,550 | $0 |
| 2021 | $664 | $9,070 | $9,070 | $0 |
| 2020 | $0 | $0 | $0 | $0 |
Property History
| Date | Event | Price | List to Sale | Price per Sq Ft |
|---|---|---|---|---|
| 03/28/2025 03/28/25 | Rented | $4,100 | 0.0% | -- |
| 01/13/2025 01/13/25 | For Sale | $665,000 | 0.0% | $239 / Sq Ft |
| 01/13/2025 01/13/25 | For Rent | $4,300 | +760.0% | -- |
| 07/31/2024 07/31/24 | Rented | $500 | -88.1% | -- |
| 07/10/2024 07/10/24 | Price Changed | $4,200 | -6.7% | $2 / Sq Ft |
| 05/03/2024 05/03/24 | For Rent | $4,500 | -- | -- |
Purchase History
| Date | Type | Sale Price | Title Company |
|---|---|---|---|
| Warranty Deed | $1,400,000 | First American Title |
About the Listing Agent

Rafay Qamar is the founder of Qamar Group at REAL Broker and one of the Midwest’s most trusted names in real estate. If you want a fierce negotiator, a trusted strategist, and someone who will outwork the competition to get you the absolute best deal, then welcome—you’ve found your closer.
With over $750 million in closed volume and 2,600+ transactions under my belt, I’ve built a reputation for turning complex deals into winning outcomes for my clients. Whether you’re buying, selling,
Rafay's Other Listings
Source: Midwest Real Estate Data (MRED)
MLS Number: 12269976
APN: 01-30-100-023
- 4015 Faith Ln
- 4012 Faith Ln
- 2420 Barnhart St
- 2385 Barnhart St
- 432 Lakeshore Ct
- 434 Lakeshore Ct
- 436 Lakeshore Ct
- 438 Lakeshore Ct
- 440 Lakeshore Ct
- 442 Lakeshore Ct
- 441 Lakeshore Ct
- 443 Lakeshore Ct
- 448 Lakeshore Ct
- 445 Lakeshore Ct
- 450 Lakeshore Ct
- 447 Lakeshore Ct
- ASHTON Plan at Charlestowne Lakes
- GRANT Plan at Charlestowne Lakes
- MONROE Plan at Charlestowne Lakes
- 369 Bridgeview Ct
- 613 Pheasant Trail
- 405 Smith Rd
- 271 Charlestowne Lakes Dr
- 271 Charlestowne Lake Dr
- 827 Riding Ln Unit 827
- 100 Lakeside Dr
- 201 N Tyler Rd
- 91 Hunt Club Dr Unit 306S
- 199 W North Ave
- 385 Delnor Glen Dr
- 35W325 Lambert Ave
- 310 Delnor Glen Dr Unit 310
- 325 Delnor Glen Dr Unit 325
- 1200 Kings Cir
- 1000-1100 Geneva Rd
- 107 W Main St Unit 2
- 202 W Main St
- 968 Ainsley Dr Unit 30
- 1120 Fieldstone Ln
- 115 N 5th St Unit Upper
