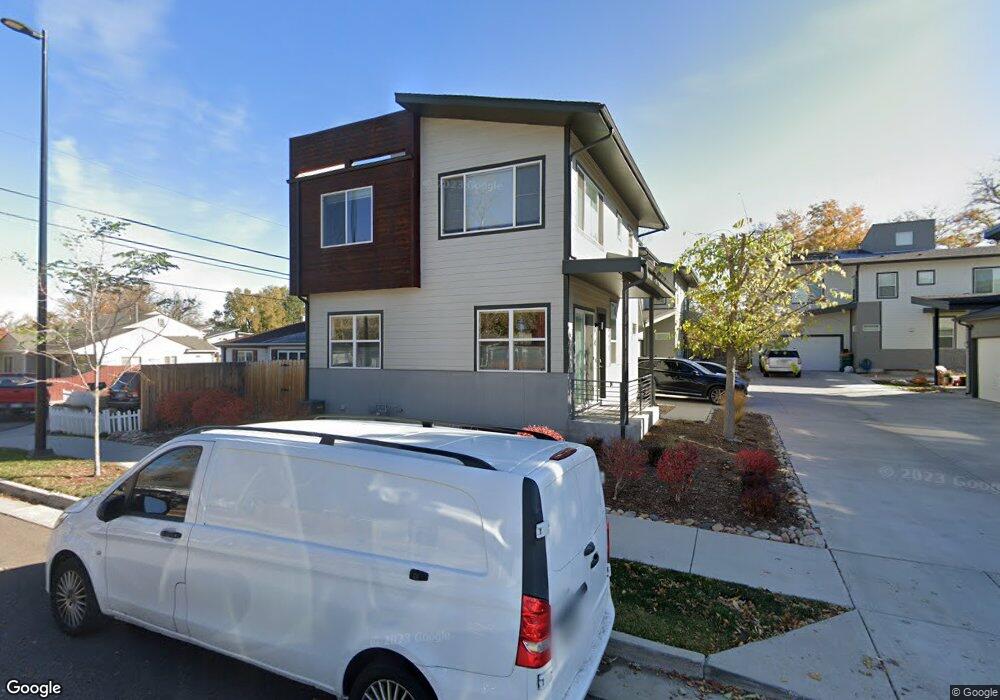4020 Fenton Ct Wheat Ridge, CO 80212
East Wheat Ridge NeighborhoodEstimated Value: $855,507 - $895,000
4
Beds
4
Baths
2,942
Sq Ft
$296/Sq Ft
Est. Value
About This Home
This home is located at 4020 Fenton Ct, Wheat Ridge, CO 80212 and is currently estimated at $872,127, approximately $296 per square foot. 4020 Fenton Ct is a home located in Jefferson County with nearby schools including Stevens Elementary School, Everitt Middle School, and Wheat Ridge High School.
Ownership History
Date
Name
Owned For
Owner Type
Purchase Details
Closed on
Jan 9, 2024
Sold by
Long Jason and Long Grace
Bought by
In Us We Trust
Current Estimated Value
Purchase Details
Closed on
Sep 23, 2022
Sold by
Corriell Daniel J
Bought by
Long Jason and Long Grace
Home Financials for this Owner
Home Financials are based on the most recent Mortgage that was taken out on this home.
Original Mortgage
$688,000
Interest Rate
5.22%
Mortgage Type
New Conventional
Purchase Details
Closed on
Jul 26, 2019
Sold by
Peters Jason
Bought by
Corriell Daniel J and Corriell Suzanne M
Home Financials for this Owner
Home Financials are based on the most recent Mortgage that was taken out on this home.
Original Mortgage
$578,850
Interest Rate
3.8%
Mortgage Type
New Conventional
Purchase Details
Closed on
Mar 6, 2015
Sold by
Incarnation Csc Ii Llc
Bought by
Peters Jason
Home Financials for this Owner
Home Financials are based on the most recent Mortgage that was taken out on this home.
Original Mortgage
$408,036
Interest Rate
3.68%
Mortgage Type
New Conventional
Create a Home Valuation Report for This Property
The Home Valuation Report is an in-depth analysis detailing your home's value as well as a comparison with similar homes in the area
Home Values in the Area
Average Home Value in this Area
Purchase History
| Date | Buyer | Sale Price | Title Company |
|---|---|---|---|
| In Us We Trust | -- | None Listed On Document | |
| Long Jason | $860,000 | Land Title Guarantee Company | |
| Corriell Daniel J | $681,000 | Land Title Guarantee Co | |
| Peters Jason | $544,049 | North American Title |
Source: Public Records
Mortgage History
| Date | Status | Borrower | Loan Amount |
|---|---|---|---|
| Previous Owner | Long Jason | $688,000 | |
| Previous Owner | Corriell Daniel J | $578,850 | |
| Previous Owner | Peters Jason | $408,036 | |
| Closed | Long Jason | $86,000 |
Source: Public Records
Tax History Compared to Growth
Tax History
| Year | Tax Paid | Tax Assessment Tax Assessment Total Assessment is a certain percentage of the fair market value that is determined by local assessors to be the total taxable value of land and additions on the property. | Land | Improvement |
|---|---|---|---|---|
| 2024 | $4,454 | $50,940 | $7,236 | $43,704 |
| 2023 | $4,454 | $50,940 | $7,236 | $43,704 |
| 2022 | $3,367 | $37,820 | $5,004 | $32,816 |
| 2021 | $3,414 | $38,908 | $5,148 | $33,760 |
| 2020 | $3,108 | $35,602 | $4,290 | $31,312 |
| 2019 | $3,066 | $35,602 | $4,290 | $31,312 |
| 2018 | $2,788 | $31,293 | $3,600 | $27,693 |
| 2017 | $2,518 | $31,293 | $3,600 | $27,693 |
| 2016 | $2,667 | $24,597 | $4,522 | $20,075 |
Source: Public Records
Map
Nearby Homes
- 4015 Fenton Ct
- 4045 Fenton Ct
- 5926 W 41st Ave Unit 10
- 6005 W 39th Ave Unit 6005
- 5667 W 38th Ave
- 4295 Harlan St
- 4144 Depew St
- 6145 W 38th Ave
- 5630 W 38th Ave Unit B
- 5904 W 37th Place
- 4072 Ames St Unit 4072
- 6455 W 38th Ave
- 3625 Chase St
- 4320 Benton St
- 4365 Kendall St
- 3530 Fenton St
- 3515 Gray St
- 4333 Ames St
- 3880 Sheridan Blvd
- 5123 & 5125 W 41st Ave
- 4010 Fenton Ct
- 4040 Fenton Ct
- 3950 Fenton Ct
- 3980 Fenton Ct
- 4000 Fenton Ct
- 4005 Fenton Ct
- 4060 Fenton Ct
- 4025 Fenton Ct
- 5820 W 39th Place
- 5830 W 39th Place
- 4070 Fenton Ct
- 5820 W 39th Place
- 4065 Fenton Ct
- 5800 W 39th Place
- 5850 W 39th Place
- 5860 W 39th Place
- 5860 W 39th Place
- 5870 W 39th Place
- 4075 Fenton Ct
- 5880 W 39th Place
