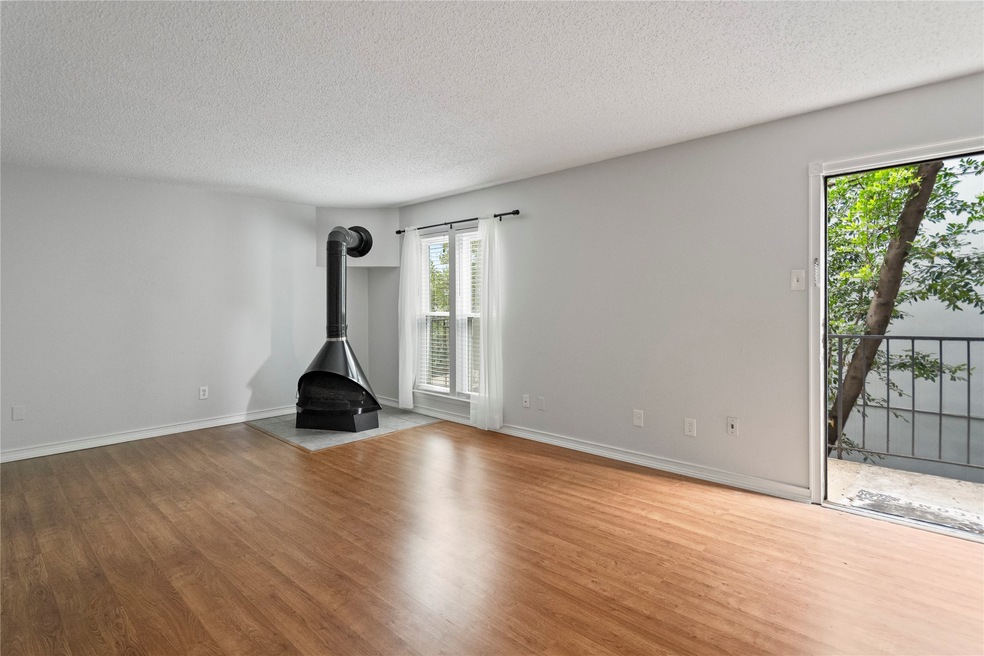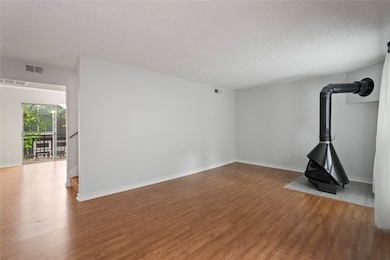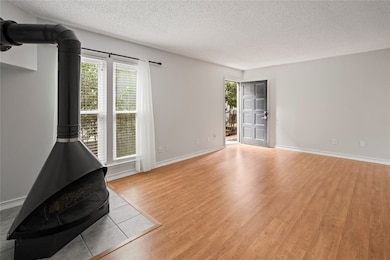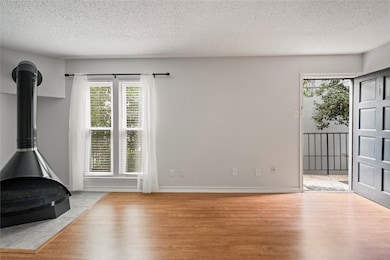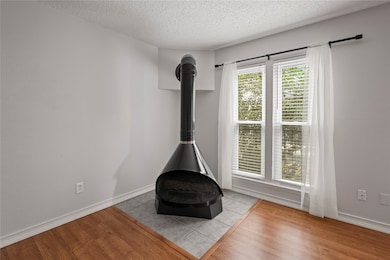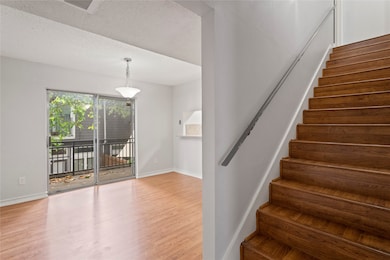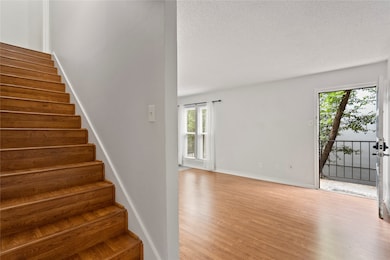4020 Holland Ave Unit 202 Dallas, TX 75219
Oak Lawn NeighborhoodHighlights
- 0.55 Acre Lot
- Vaulted Ceiling
- Laundry in Utility Room
- Midcentury Modern Architecture
- Walk-In Closet
- Luxury Vinyl Plank Tile Flooring
About This Home
Live in the Heart of Oak Lawn SOHIP Style This split-level condo is ideally located on the tree-lined streets of Oak Lawn
with quick access to Dallas Love Field, Whole Foods, the Katy Trail, West Village, and easy connections to the Dallas North Tollway and Highway 75. The first floor offers a warm and inviting feel with a vintage wood burning fireplace, hardwood flooring, a designated dining area, galley style kitchen, private balcony, and a conveniently located half bath. Upstairs you will find a spacious primary bedroom with vaulted ceilings, dual vanities, and a full size washer and dryer located in the closet. The second bedroom is ideal for a home office, guest room, or flex space. All windows were replaced in 2022 for added comfort and energy efficiency.
Condo Details
Home Type
- Condominium
Est. Annual Taxes
- $7,133
Year Built
- Built in 1970
Home Design
- Midcentury Modern Architecture
- Contemporary Architecture
- Traditional Architecture
- Split Level Home
- Slab Foundation
- Composition Roof
Interior Spaces
- 1,029 Sq Ft Home
- 2-Story Property
- Vaulted Ceiling
- Ceiling Fan
- Decorative Lighting
- Wood Burning Fireplace
- Free Standing Fireplace
- Window Treatments
Kitchen
- Electric Oven
- Electric Cooktop
- Microwave
- Ice Maker
- Dishwasher
- Disposal
Flooring
- Carpet
- Luxury Vinyl Plank Tile
Bedrooms and Bathrooms
- 2 Bedrooms
- Walk-In Closet
Laundry
- Laundry in Utility Room
- Dryer
- Washer
Home Security
Parking
- 1 Carport Space
- Assigned Parking
Schools
- Milam Elementary School
- North Dallas High School
Utilities
- Central Heating and Cooling System
- High Speed Internet
- Cable TV Available
Listing and Financial Details
- Residential Lease
- Property Available on 7/7/25
- Tenant pays for cable TV, electricity, insurance
- 12 Month Lease Term
- Tax Lot 4
- Assessor Parcel Number 00000160621600000
Community Details
Overview
- One Holland Place Condos Subdivision
Pet Policy
- Pet Deposit $350
- 2 Pets Allowed
- Dogs and Cats Allowed
- Breed Restrictions
Security
- Carbon Monoxide Detectors
- Fire and Smoke Detector
Map
Source: North Texas Real Estate Information Systems (NTREIS)
MLS Number: 20991611
APN: 00000160621600000
- 4008 Holland Ave Unit A
- 4021 Gilbert Ave Unit 6
- 3926 Holland Ave Unit 102
- 3815 Throckmorton St
- 3930 Bowser Ave Unit 11
- 4122 Avondale Ave Unit 204
- 4102 Bowser Ave Unit 1
- 4113 Holland Ave Unit 102
- 4017 Bowser Ave
- 4112 Bowser Ave Unit 105A
- 4040 Avondale Ave Unit 107A
- 4107 Bowser Ave Unit 205
- 3624 Douglas Ave
- 3622 Reagan St Unit 3622B
- 4205 Avondale Ave Unit 203A
- 4215 Avondale Ave Unit 210D
- 4207 Avondale Ave Unit 106A
- 3818 Holland Ave Unit 305
- 3818 Holland Ave Unit 309
- 3818 Holland Ave Unit 206
- 4020 Holland Ave Unit 203
- 4031 Holland Ave Unit G
- 3717 Throckmorton St
- 4025 Holland Ave Unit 117D
- 4033 Gilbert Ave Unit 206
- 4004 Gilbert Ave
- 4020 Gilbert Ave Unit 302
- 4020 Gilbert Ave Unit 201
- 4020 Gilbert Ave Unit 101
- 4020 Gilbert Ave Unit 107
- 3680 Azure Ct
- 3930 Bowser Ave Unit 5
- 3907 Gilbert Ave Unit 4
- 3907 Gilbert Ave Unit 2
- 4130 Bowser Ave
- 4215 Avondale Ave Unit 210D
- 3818 Holland Ave Unit 304
- 4106 Newton Ave Unit 101
- 4219 Avondale Ave Unit 116
- 3817 Gilbert Ave Unit 107
