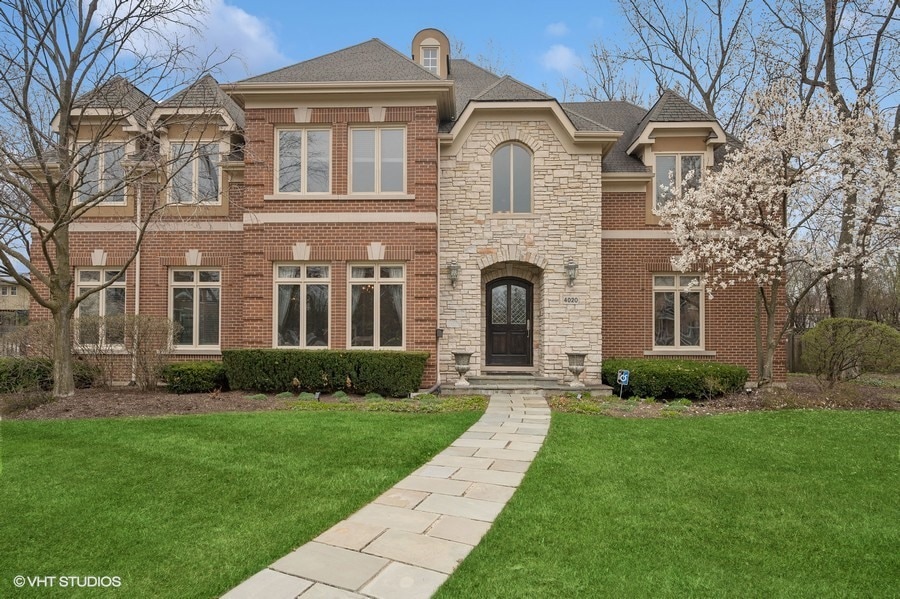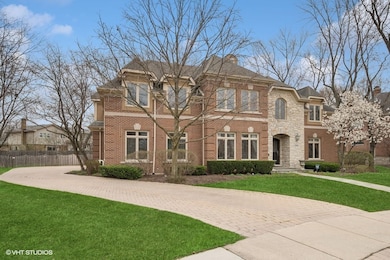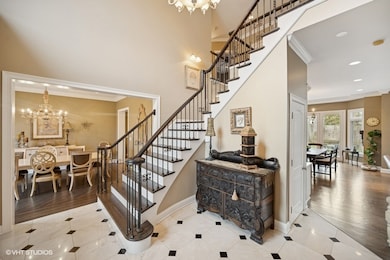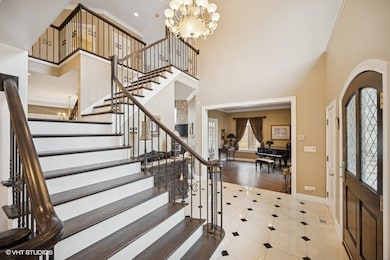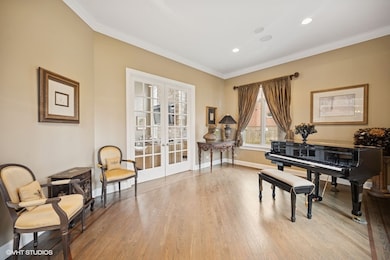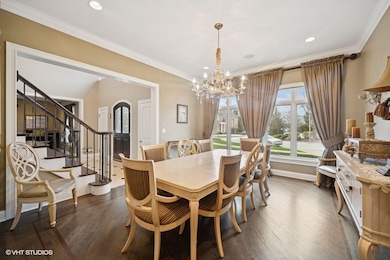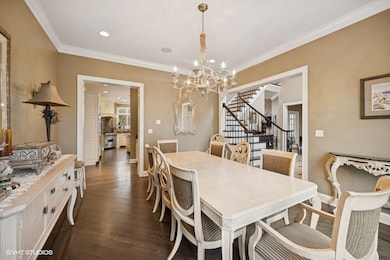
4020 Noble Ct Northbrook, IL 60062
Estimated payment $10,051/month
Highlights
- Spa
- Colonial Architecture
- Community Lake
- Hickory Point Elementary School Rated A-
- Landscaped Professionally
- Property is near a park
About This Home
Exquisite custom built home on cul de sac street in District 27. First floor with mainly hardwood floors and gracious foyer flows to den and a two story great room off kitchen with stunning stone fireplace. Gourmet Cooks kitchen features large center island, breakfast bar with prep sink, double ovens, double dishwashers, Subzero and tons of counter space and storage thru out. The butler pantry leads to banquet size dining room off kitchen and is perfect for entertaining. A 5th bedroom, full bath, laundry and mud room complete the main level. Upstairs features 4 generous size bedrooms. Gorgeous primary suite with sitting area plus lovely bath including steam shower/ whirlpool tub, double sinks and separate toilet room with two walk in closets. Three other bedrooms with two ensuite and one which shares the hall bath. Loaded with natural light this lovely home is very special. Fully finished basement with huge rec room, play room, half bath and an office/ theater room with French door entry. Gorgeous fully fenced yard and paved patio complete this very special offering.3 car heated garage is a plus. Walk to Wood Oaks park, tennis courts , sledding hill and school. Easy access to Eden's and tollway and just 15 minutes from O'Hare airport.
Listing Agent
@properties Christie's International Real Estate License #475127869 Listed on: 06/02/2025

Home Details
Home Type
- Single Family
Est. Annual Taxes
- $16,256
Year Built
- Built in 2001
Lot Details
- 0.34 Acre Lot
- Lot Dimensions are 87x40x147x146
- Cul-De-Sac
- Landscaped Professionally
- Paved or Partially Paved Lot
- Sprinkler System
Parking
- 3 Car Garage
- Parking Included in Price
Home Design
- Colonial Architecture
- Brick Exterior Construction
- Asphalt Roof
- Stone Siding
- Concrete Perimeter Foundation
Interior Spaces
- 3,546 Sq Ft Home
- 2-Story Property
- Gas Log Fireplace
- Mud Room
- Entrance Foyer
- Family Room with Fireplace
- 2 Fireplaces
- Living Room
- Formal Dining Room
- Home Office
- Recreation Room
- Game Room
- Home Security System
Kitchen
- Range
- Microwave
- Dishwasher
- Stainless Steel Appliances
- Disposal
Flooring
- Wood
- Carpet
Bedrooms and Bathrooms
- 5 Bedrooms
- 5 Potential Bedrooms
- Bathroom on Main Level
- Dual Sinks
- Whirlpool Bathtub
- Separate Shower
Laundry
- Laundry Room
- Dryer
- Washer
- Sink Near Laundry
Basement
- Basement Fills Entire Space Under The House
- Sump Pump
- Fireplace in Basement
- Finished Basement Bathroom
Outdoor Features
- Spa
- Patio
Location
- Property is near a park
Schools
- Hickory Point Elementary School
- Wood Oaks Junior High School
- Glenbrook North High School
Utilities
- Forced Air Zoned Heating and Cooling System
- Heating System Uses Natural Gas
- 200+ Amp Service
- Lake Michigan Water
Listing and Financial Details
- Senior Tax Exemptions
- Homeowner Tax Exemptions
Community Details
Recreation
- Tennis Courts
Additional Features
- Community Lake
- Laundry Facilities
Map
Home Values in the Area
Average Home Value in this Area
Tax History
| Year | Tax Paid | Tax Assessment Tax Assessment Total Assessment is a certain percentage of the fair market value that is determined by local assessors to be the total taxable value of land and additions on the property. | Land | Improvement |
|---|---|---|---|---|
| 2024 | $16,257 | $69,283 | $12,830 | $56,453 |
| 2023 | $18,066 | $75,666 | $12,830 | $62,836 |
| 2022 | $18,066 | $86,346 | $12,830 | $73,516 |
| 2021 | $14,410 | $62,914 | $11,320 | $51,594 |
| 2020 | $15,383 | $64,782 | $11,320 | $53,462 |
| 2019 | $15,015 | $71,189 | $11,320 | $59,869 |
| 2018 | $14,434 | $63,320 | $9,811 | $53,509 |
| 2017 | $15,413 | $69,171 | $9,811 | $59,360 |
| 2016 | $14,647 | $69,171 | $9,811 | $59,360 |
| 2015 | $16,346 | $69,589 | $7,924 | $61,665 |
| 2014 | $15,964 | $69,589 | $7,924 | $61,665 |
| 2013 | $16,108 | $69,589 | $7,924 | $61,665 |
Property History
| Date | Event | Price | Change | Sq Ft Price |
|---|---|---|---|---|
| 07/09/2025 07/09/25 | Pending | -- | -- | -- |
| 06/02/2025 06/02/25 | For Sale | $1,599,000 | 0.0% | $451 / Sq Ft |
| 05/02/2025 05/02/25 | For Sale | $1,599,000 | +71.0% | $451 / Sq Ft |
| 08/10/2012 08/10/12 | Sold | $935,000 | -6.4% | $264 / Sq Ft |
| 05/29/2012 05/29/12 | Pending | -- | -- | -- |
| 05/29/2012 05/29/12 | For Sale | $999,000 | -- | $282 / Sq Ft |
Purchase History
| Date | Type | Sale Price | Title Company |
|---|---|---|---|
| Warranty Deed | $935,000 | Fort Dearborn Land Title | |
| Interfamily Deed Transfer | -- | -- | |
| Warranty Deed | $1,050,000 | -- |
Mortgage History
| Date | Status | Loan Amount | Loan Type |
|---|---|---|---|
| Open | $368,000 | Credit Line Revolving | |
| Previous Owner | $417,000 | New Conventional | |
| Previous Owner | $250,000 | Credit Line Revolving |
Similar Homes in Northbrook, IL
Source: Midwest Real Estate Data (MRED)
MLS Number: 12321085
APN: 04-07-103-012-0000
- 3890 Greenacre Dr
- 4050 Dundee Rd Unit 203K
- 4001 Walters Ave
- 717 Sarah Ln
- 4226 Henry Way
- 1435 Daniel Ct
- 639 Touraine Terrace
- 4049 Michelline Ln
- 4147 Picardy Cir
- 3850 Dauphine Ave
- 3930 Bordeaux Ct
- 4024 Picardy Dr
- 4080 Picardy Dr
- 3801 Mission Hills Rd Unit 204
- 3801 Mission Hills Rd Unit 510
- 3851 Mission Hills Rd Unit 409
- 3622 Dauphine Ave
- 1721 Mission Hills Rd Unit 202
- 1671 Mission Hills Rd Unit 501
- 1671 Mission Hills Rd Unit 308
