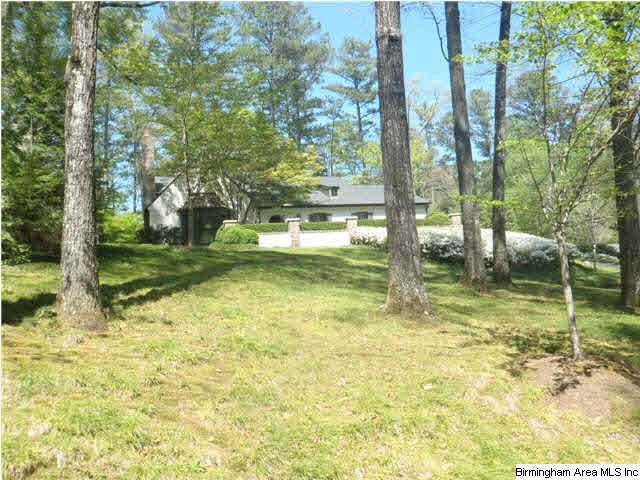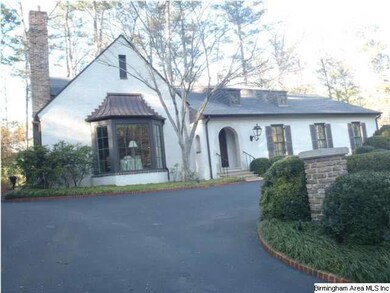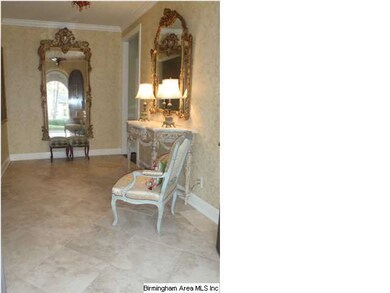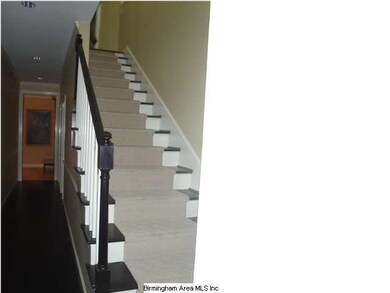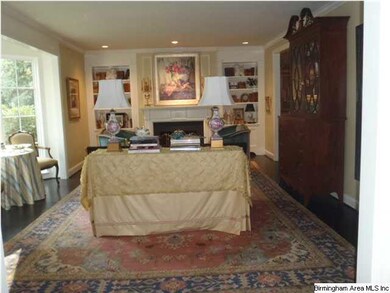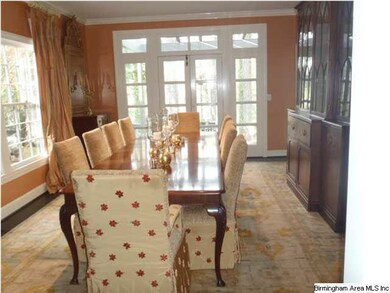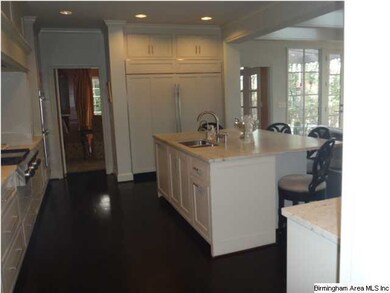
4020 Old Leeds Cir Mountain Brook, AL 35213
Highlights
- Living Room with Fireplace
- Double Shower
- Main Floor Primary Bedroom
- Cherokee Bend Elementary School Rated A
- Wood Flooring
- Hydromassage or Jetted Bathtub
About This Home
As of December 2016This is for comps only!!!!!Rare find!!! TOTAL perfection! A deluxe kitchen with everything imaginable and quality, quality. Opens to glass den or large morning room. Flows into large den with fireplace. Foyer has high ceiling, Travertine flooring and limestone surround front door. Elegant living room with bay window and fireplace with bookcase surround. MBR (was 2 bedrooms) gorgeous with windows side and rear, walk-in closet. Huge elegant bath (his/her vanity area). Extra Br/Ba on main level. Upstairs has 2 bedrooms/1 bath (currently used as 1 + study). Lower level - daylight - large exercise room,full bath, 1200 bottle wine cellar, cedar closet, storage and 1/2 bath in garage.
Last Agent to Sell the Property
Kathie Welch
RealtySouth-MB-Cahaba Rd License #000003361 Listed on: 02/06/2012
Last Buyer's Agent
Tommy Walker
ARC Realty Vestavia

Home Details
Home Type
- Single Family
Est. Annual Taxes
- $13,127
Year Built
- 1961
Lot Details
- Cul-De-Sac
- Sprinkler System
- Few Trees
Parking
- 2 Car Garage
- Basement Garage
- Garage on Main Level
- Circular Driveway
Home Design
- Stucco
Interior Spaces
- 1.5-Story Property
- Wet Bar
- Crown Molding
- Smooth Ceilings
- Recessed Lighting
- Fireplace With Gas Starter
- Window Treatments
- French Doors
- Living Room with Fireplace
- 2 Fireplaces
- Breakfast Room
- Dining Room
- Den with Fireplace
- Sun or Florida Room
- Keeping Room
- Wood Flooring
- Home Security System
- Laundry Room
- Attic
Kitchen
- Breakfast Bar
- Convection Oven
- Electric Oven
- Gas Cooktop
- Built-In Microwave
- Freezer
- Ice Maker
- Dishwasher
- Stone Countertops
- Disposal
Bedrooms and Bathrooms
- 3 Bedrooms
- Primary Bedroom on Main
- Walk-In Closet
- Split Vanities
- Hydromassage or Jetted Bathtub
- Double Shower
- Separate Shower
- Linen Closet In Bathroom
Finished Basement
- Partial Basement
- Laundry in Basement
- Natural lighting in basement
Outdoor Features
- Patio
- Outdoor Grill
Utilities
- Multiple cooling system units
- Forced Air Heating and Cooling System
- Multiple Heating Units
- Heating System Uses Gas
- Power Generator
- Multiple Water Heaters
- Gas Water Heater
Listing and Financial Details
- Assessor Parcel Number 28-03-1-001-048.000
Ownership History
Purchase Details
Home Financials for this Owner
Home Financials are based on the most recent Mortgage that was taken out on this home.Purchase Details
Home Financials for this Owner
Home Financials are based on the most recent Mortgage that was taken out on this home.Purchase Details
Similar Homes in Mountain Brook, AL
Home Values in the Area
Average Home Value in this Area
Purchase History
| Date | Type | Sale Price | Title Company |
|---|---|---|---|
| Warranty Deed | $972,500 | -- | |
| Warranty Deed | $1,200,000 | -- | |
| Interfamily Deed Transfer | -- | -- |
Mortgage History
| Date | Status | Loan Amount | Loan Type |
|---|---|---|---|
| Open | $500,000 | New Conventional | |
| Previous Owner | $960,000 | New Conventional | |
| Previous Owner | $400,000 | Unknown |
Property History
| Date | Event | Price | Change | Sq Ft Price |
|---|---|---|---|---|
| 12/28/2016 12/28/16 | Sold | $972,500 | -10.0% | $279 / Sq Ft |
| 10/12/2016 10/12/16 | Pending | -- | -- | -- |
| 08/04/2016 08/04/16 | For Sale | $1,080,000 | -10.0% | $310 / Sq Ft |
| 12/17/2013 12/17/13 | Sold | $1,200,000 | -4.0% | $291 / Sq Ft |
| 11/21/2013 11/21/13 | Pending | -- | -- | -- |
| 02/06/2012 02/06/12 | For Sale | $1,250,000 | -- | $303 / Sq Ft |
Tax History Compared to Growth
Tax History
| Year | Tax Paid | Tax Assessment Tax Assessment Total Assessment is a certain percentage of the fair market value that is determined by local assessors to be the total taxable value of land and additions on the property. | Land | Improvement |
|---|---|---|---|---|
| 2024 | $13,127 | $137,500 | -- | -- |
| 2022 | $15,449 | $142,210 | $67,750 | $74,460 |
| 2021 | $12,604 | $116,110 | $67,750 | $48,360 |
| 2020 | $12,478 | $114,960 | $67,750 | $47,210 |
| 2019 | $10,455 | $106,140 | $0 | $0 |
| 2018 | $10,475 | $106,340 | $0 | $0 |
| 2017 | $10,110 | $102,660 | $0 | $0 |
| 2016 | $10,110 | $102,660 | $0 | $0 |
| 2015 | $10,110 | $102,660 | $0 | $0 |
| 2014 | $10,050 | $102,000 | $0 | $0 |
| 2013 | $10,050 | $102,000 | $0 | $0 |
Agents Affiliated with this Home
-
T
Seller's Agent in 2016
Tommy Walker
ARC Realty Vestavia
-

Seller Co-Listing Agent in 2016
Leslie Walker
ARC Realty Vestavia
(205) 862-4848
2 in this area
42 Total Sales
-

Buyer's Agent in 2016
Jane Huston Crommelin
Ray & Poynor Properties
(205) 527-4251
88 in this area
266 Total Sales
-
K
Seller's Agent in 2013
Kathie Welch
RealtySouth
Map
Source: Greater Alabama MLS
MLS Number: 522272
APN: 28-00-03-1-001-048.000
- 3861 Glencoe Dr
- 3565 Brookwood Rd
- 409 Leach Dr
- 139 Glenhill Dr
- 400 Shiloh Cir
- 4147 Stone River Rd
- 3515 Pine Ridge Rd
- 4026 Montevallo Rd S
- 4205 Mountaindale Rd
- 3605 Rockhill Rd
- 3656 Brookwood Rd
- 4274 Old Leeds Rd
- 1119 Kingsbury Ave
- 915 Sims Ave
- 120 Lake Dr
- 4305 Fair Oaks Dr
- 4324 Montevallo Rd
- 799 Euclid Ave
- 4319 Kennesaw Dr
- 514 Park St
