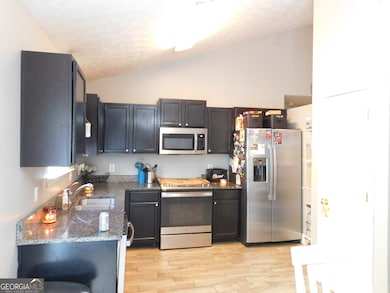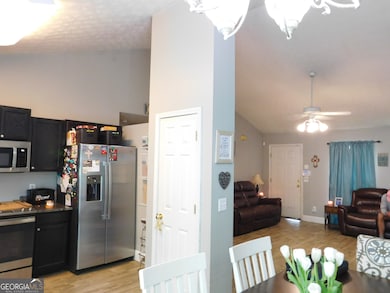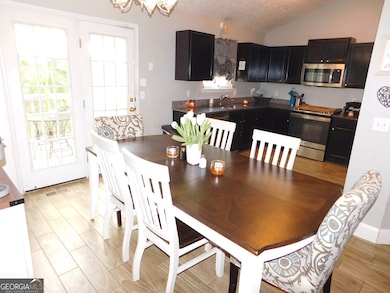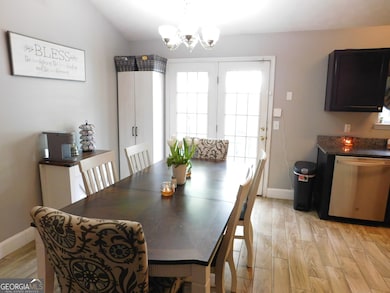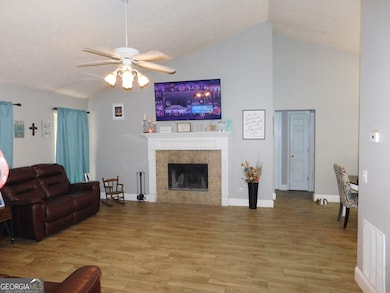PENDING
$34K PRICE DROP
4020 Parks Rd Flowery Branch, GA 30542
Estimated payment $2,106/month
Total Views
16,217
5
Beds
2
Baths
2,520
Sq Ft
$141
Price per Sq Ft
Highlights
- Deck
- Seasonal View
- Ranch Style House
- Flowery Branch High School Rated A-
- Vaulted Ceiling
- Partially Wooded Lot
About This Home
Welcome to this charming 5 -bedroom, 2-bath ranch home with a fully-finished basement in Flowery Branch School District! Split bedroom plan provides privacy for the master suite. Downstairs the finished basement has a spacious entertaining area with a dry bar, laundry room, & office. All major kitchen appliances are included. Enjoy the privacy of a fenced in yard and a peaceful deck overlooking a wooded green space. 12x24 outbuilding w/ electricity could make a great workshop. Just moments away from shopping centers, dining, and essential amenities Convenient to I-985, Flowery Branch & Oakwood.
Home Details
Home Type
- Single Family
Est. Annual Taxes
- $2,974
Year Built
- Built in 1997
Lot Details
- 0.26 Acre Lot
- Privacy Fence
- Wood Fence
- Back Yard Fenced
- Sloped Lot
- Partially Wooded Lot
Home Design
- Ranch Style House
- Slab Foundation
- Composition Roof
- Aluminum Siding
- Vinyl Siding
Interior Spaces
- Vaulted Ceiling
- Ceiling Fan
- Factory Built Fireplace
- Family Room
- Living Room with Fireplace
- Combination Dining and Living Room
- Laminate Flooring
- Seasonal Views
- Pull Down Stairs to Attic
- Laundry Room
Kitchen
- Oven or Range
- Microwave
- Dishwasher
Bedrooms and Bathrooms
- 5 Bedrooms | 3 Main Level Bedrooms
- Split Bedroom Floorplan
- Walk-In Closet
- 2 Full Bathrooms
Finished Basement
- Basement Fills Entire Space Under The House
- Exterior Basement Entry
- Laundry in Basement
- Natural lighting in basement
Parking
- Garage
- Garage Door Opener
Accessible Home Design
- Accessible Entrance
Outdoor Features
- Deck
- Patio
- Outbuilding
- Porch
Schools
- Martin Elementary School
- C W Davis Middle School
- Flowery Branch High School
Utilities
- Central Air
- Heating Available
- Underground Utilities
- 220 Volts
- Septic Tank
- High Speed Internet
- Cable TV Available
Community Details
- No Home Owners Association
- Parkstone Subdivision
Listing and Financial Details
- Tax Lot 79
Map
Create a Home Valuation Report for This Property
The Home Valuation Report is an in-depth analysis detailing your home's value as well as a comparison with similar homes in the area
Home Values in the Area
Average Home Value in this Area
Tax History
| Year | Tax Paid | Tax Assessment Tax Assessment Total Assessment is a certain percentage of the fair market value that is determined by local assessors to be the total taxable value of land and additions on the property. | Land | Improvement |
|---|---|---|---|---|
| 2024 | $3,077 | $119,560 | $15,800 | $103,760 |
| 2023 | $3,359 | $131,160 | $15,800 | $115,360 |
| 2022 | $2,783 | $103,480 | $14,360 | $89,120 |
| 2021 | $2,457 | $89,120 | $9,200 | $79,920 |
| 2020 | $2,116 | $73,920 | $7,640 | $66,280 |
| 2019 | $2,097 | $72,640 | $7,640 | $65,000 |
| 2018 | $1,895 | $63,040 | $7,640 | $55,400 |
| 2017 | $1,683 | $56,120 | $7,640 | $48,480 |
| 2016 | $1,519 | $51,480 | $7,640 | $43,840 |
| 2015 | $1,036 | $33,484 | $4,560 | $28,924 |
| 2014 | $1,036 | $33,484 | $4,560 | $28,924 |
Source: Public Records
Property History
| Date | Event | Price | List to Sale | Price per Sq Ft | Prior Sale |
|---|---|---|---|---|---|
| 09/23/2025 09/23/25 | Pending | -- | -- | -- | |
| 07/18/2025 07/18/25 | Price Changed | $355,000 | -2.7% | $141 / Sq Ft | |
| 06/10/2025 06/10/25 | Price Changed | $365,000 | -2.7% | $145 / Sq Ft | |
| 05/30/2025 05/30/25 | Price Changed | $375,000 | -2.3% | $149 / Sq Ft | |
| 05/05/2025 05/05/25 | Price Changed | $384,000 | -1.3% | $152 / Sq Ft | |
| 04/21/2025 04/21/25 | For Sale | $389,000 | +135.9% | $154 / Sq Ft | |
| 06/09/2017 06/09/17 | Sold | $164,900 | 0.0% | $65 / Sq Ft | View Prior Sale |
| 05/04/2017 05/04/17 | Pending | -- | -- | -- | |
| 05/02/2017 05/02/17 | For Sale | $164,900 | -- | $65 / Sq Ft |
Source: Georgia MLS
Purchase History
| Date | Type | Sale Price | Title Company |
|---|---|---|---|
| Warranty Deed | $164,900 | -- | |
| Deed | -- | -- | |
| Quit Claim Deed | -- | -- | |
| Deed | $135,000 | -- | |
| Deed | $104,500 | -- | |
| Deed | $97,500 | -- | |
| Deed | $139,500 | -- |
Source: Public Records
Mortgage History
| Date | Status | Loan Amount | Loan Type |
|---|---|---|---|
| Open | $161,912 | FHA | |
| Previous Owner | $137,700 | VA | |
| Previous Owner | $103,272 | FHA | |
| Previous Owner | $92,600 | New Conventional |
Source: Public Records
Source: Georgia MLS
MLS Number: 10505071
APN: 15-0044I-00-079
Nearby Homes
- 4029 Laurant Path
- 4021 Laurant Path
- 4013 Laurant Path
- 4008 Laurant Path
- 4054 Alderstone Dr
- Wakehurst Plan at Falls Creek
- 3935 Alderstone Dr
- Sheridan Plan at Falls Creek
- Avera Plan at Falls Creek
- Atwood Plan at Falls Creek
- Trenton Plan at Falls Creek
- Prescott Plan at Falls Creek
- Ingram Plan at Falls Creek
- Fairfield Plan at Falls Creek
- Denton Plan at Falls Creek
- Edison Plan at Falls Creek
- 4050 Alderstone Dr


