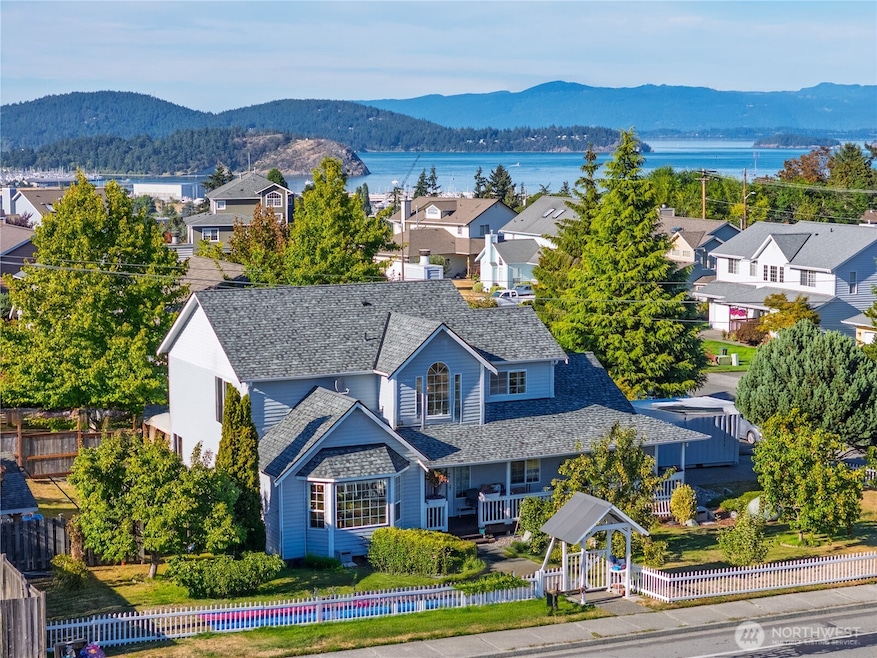
$890,000
- 3 Beds
- 3 Baths
- 2,976 Sq Ft
- 3802 N Ave
- Anacortes, WA
Wonderfully maintained and beautifully situated, this 3-bed, 2.5-bath Anacortes home offers breathtaking panoramic views of Fidalgo Bay and Mount Baker from the main level with no HOA. Enjoy a recently updated eat-in kitchen with a private sitting room—ideal for relaxing or entertaining. Step outside to an expansive view deck that captures the beauty of Anacortes. Perched on a spacious corner
DiAnn Sager RE/MAX Gateway






