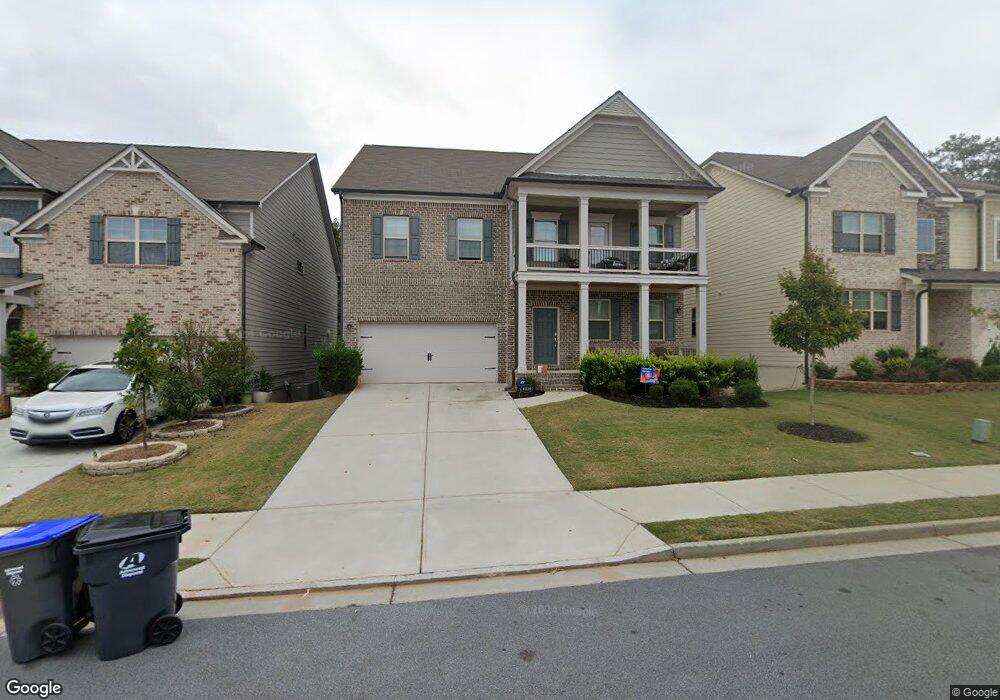4020 Red Canoe Bend Lilburn, GA 30047
Estimated Value: $610,077 - $664,000
4
Beds
3
Baths
3,563
Sq Ft
$179/Sq Ft
Est. Value
About This Home
This home is located at 4020 Red Canoe Bend, Lilburn, GA 30047 and is currently estimated at $637,769, approximately $178 per square foot. 4020 Red Canoe Bend is a home with nearby schools including Knight Elementary School, Trickum Middle School, and Parkview High School.
Ownership History
Date
Name
Owned For
Owner Type
Purchase Details
Closed on
Aug 26, 2020
Sold by
Calatlantic Grp Inc
Bought by
Ferguson Toni C
Current Estimated Value
Home Financials for this Owner
Home Financials are based on the most recent Mortgage that was taken out on this home.
Original Mortgage
$408,373
Outstanding Balance
$360,754
Interest Rate
2.9%
Mortgage Type
FHA
Estimated Equity
$277,015
Create a Home Valuation Report for This Property
The Home Valuation Report is an in-depth analysis detailing your home's value as well as a comparison with similar homes in the area
Home Values in the Area
Average Home Value in this Area
Purchase History
| Date | Buyer | Sale Price | Title Company |
|---|---|---|---|
| Ferguson Toni C | $418,900 | -- |
Source: Public Records
Mortgage History
| Date | Status | Borrower | Loan Amount |
|---|---|---|---|
| Open | Ferguson Toni C | $408,373 |
Source: Public Records
Tax History Compared to Growth
Tax History
| Year | Tax Paid | Tax Assessment Tax Assessment Total Assessment is a certain percentage of the fair market value that is determined by local assessors to be the total taxable value of land and additions on the property. | Land | Improvement |
|---|---|---|---|---|
| 2025 | $7,026 | $264,600 | $36,000 | $228,600 |
| 2024 | $7,274 | $266,160 | $36,000 | $230,160 |
| 2023 | $7,274 | $184,640 | $32,000 | $152,640 |
| 2022 | $5,543 | $184,640 | $32,000 | $152,640 |
| 2021 | $5,496 | $167,560 | $32,000 | $135,560 |
| 2020 | $1,077 | $28,800 | $28,800 | $0 |
| 2019 | $1,077 | $28,800 | $28,800 | $0 |
Source: Public Records
Map
Nearby Homes
- 156 Round Pond Dr
- 246 Round Pond Dr
- 312 Westminister Ln SW
- 4239 River Branch Way
- 445 Bruce Way SW
- 234 Shadow Lake Dr SW
- 453 James St SW
- 478 Dorsey Cir SW
- 383 Ben Ave SW
- 4358 Louis Rd SW
- Oxford Plan at The Preserve at Killian Hill - Townhomes
- 565 James St SW Unit 10
- 551 Killian Hill Rd SW
- 3900 Safehaven Dr
- 146 King David Dr SW
- 287 Willow Cove Ct
- 4160 Tillrock Ln
- 4181 Tillrock Ln
- 4406 Hale Dr SW
- 4010 Red Canoe Bend
- 4030 Red Canoe Bend
- 4040 Red Canoe Bend
- 0 Regent Ln Unit 8163680
- 0 Regent Ln
- 4146 Regent Ln SW
- 4050 Red Canoe Bend
- 4135 Regent Ln SW
- 3990 Red Canoe Bend
- 4039 Red Canoe Bend
- 4049 Red Canoe Bend
- 4060 Red Canoe Bend
- 4019 Red Canoe Bend
- 3980 Red Canoe Bend
- 4059 Red Canoe Bend
- 4136 Regent Ln SW
- 4070 Red Canoe Bend
- 4009 Red Canoe Bend
- 3970 Red Canoe Bend
- 4069 Red Canoe Bend
